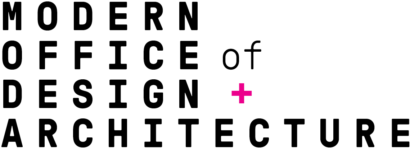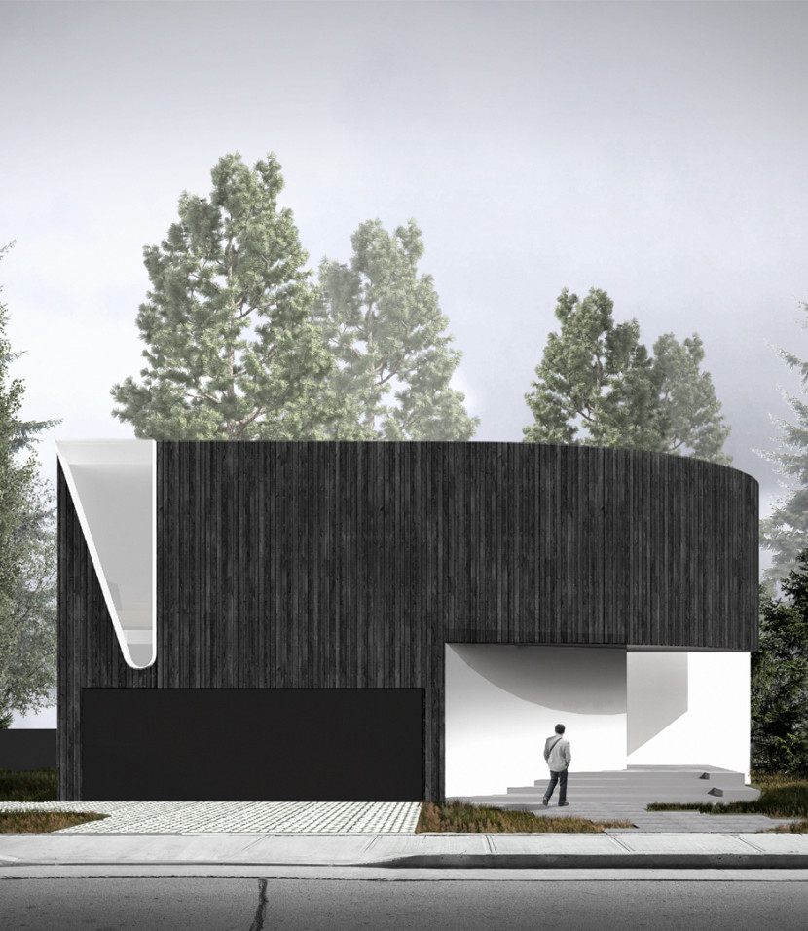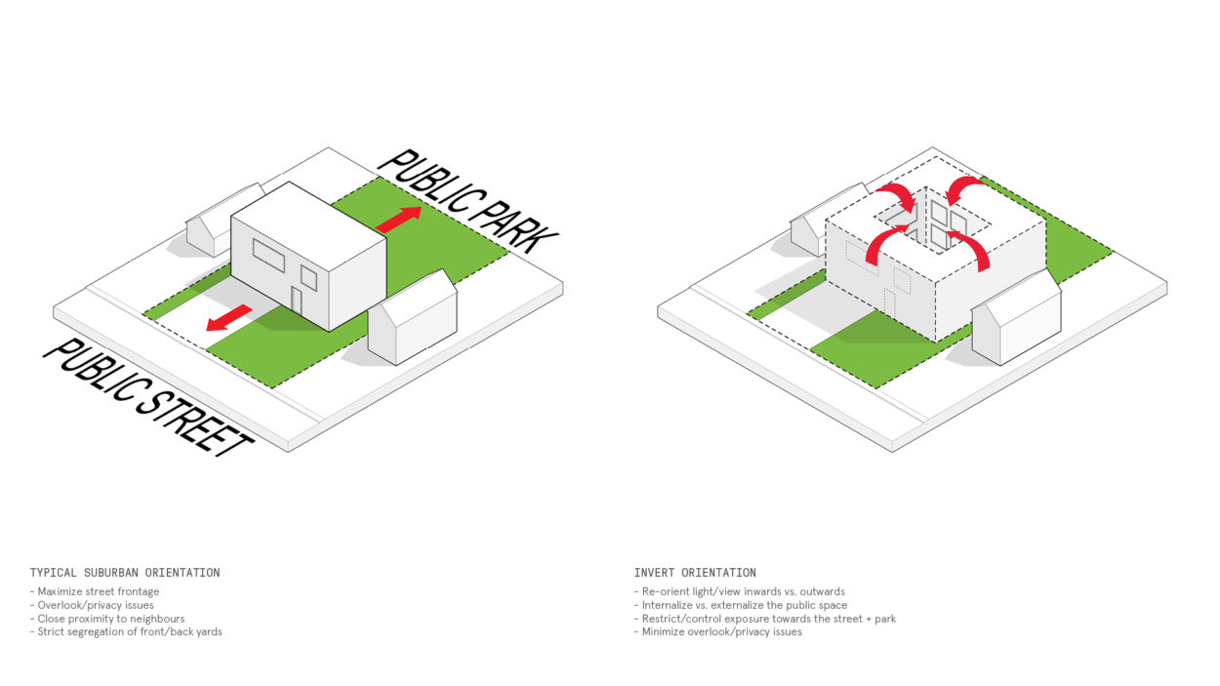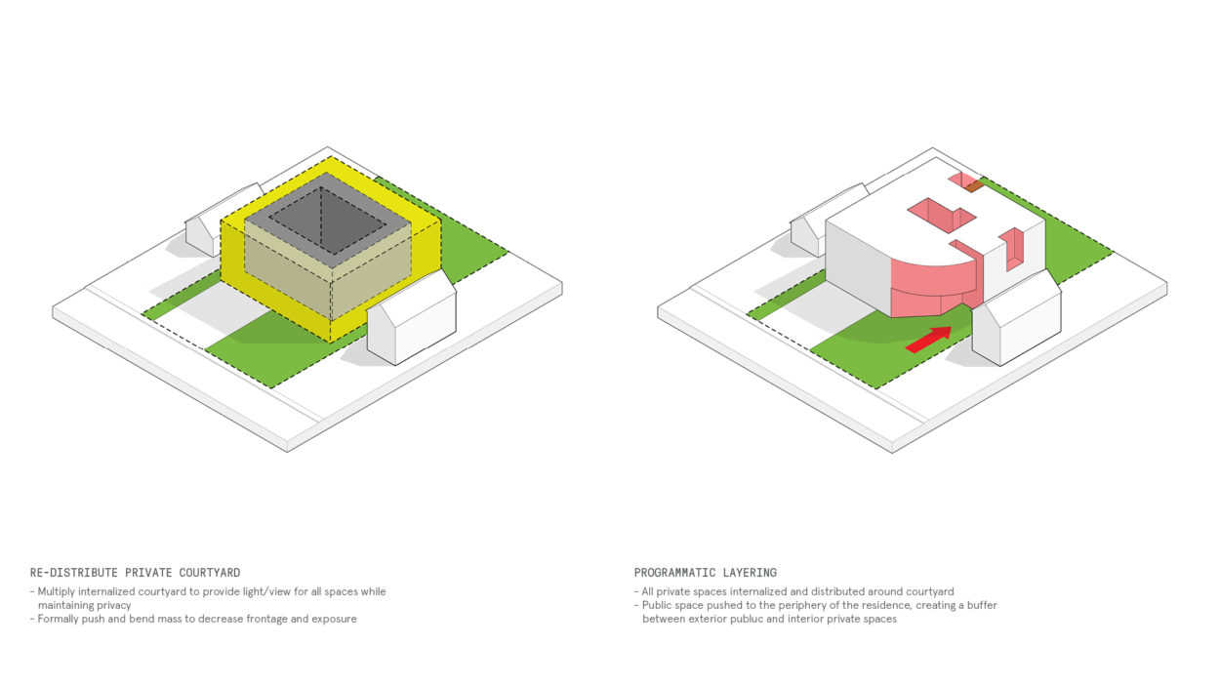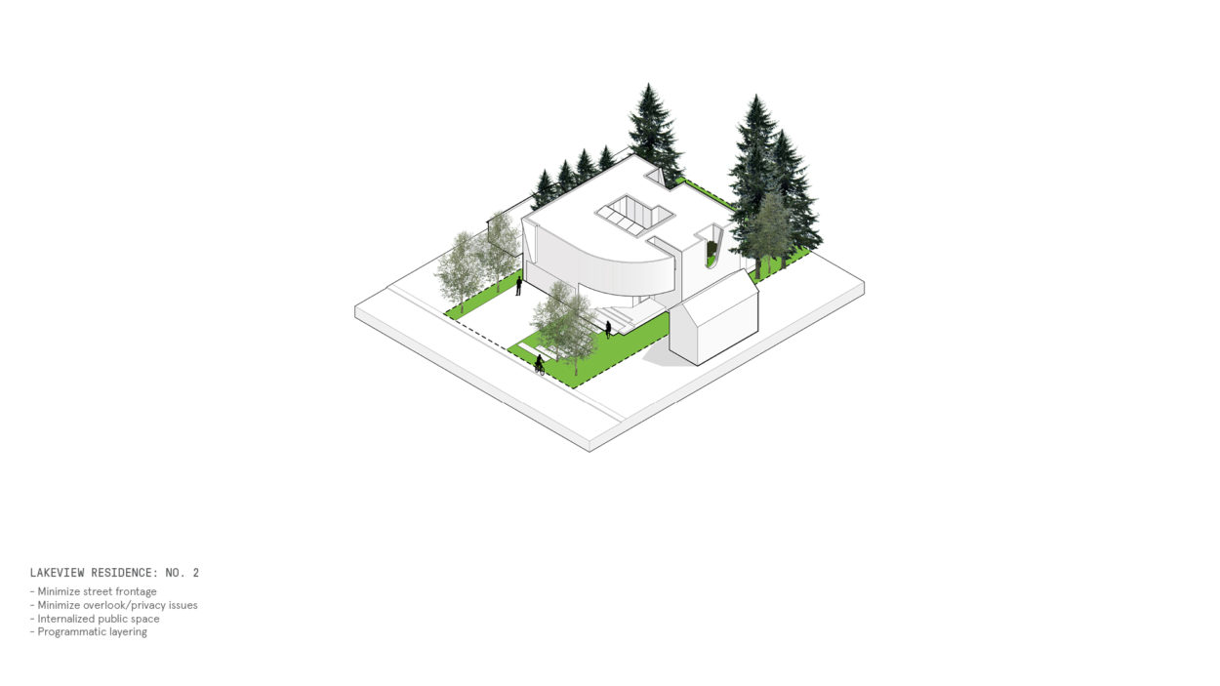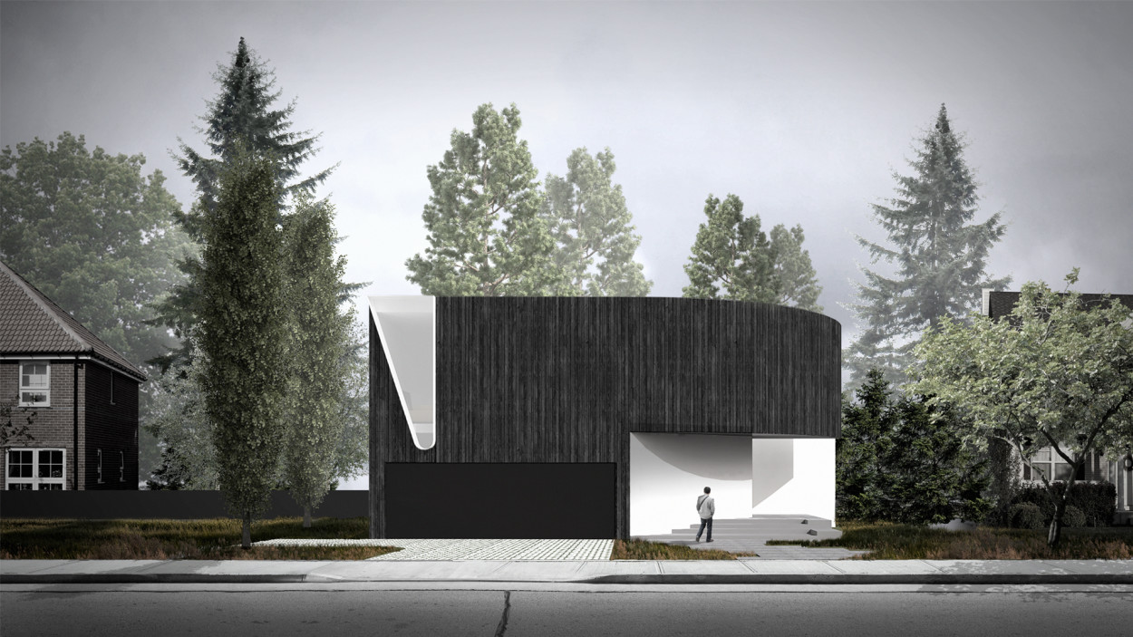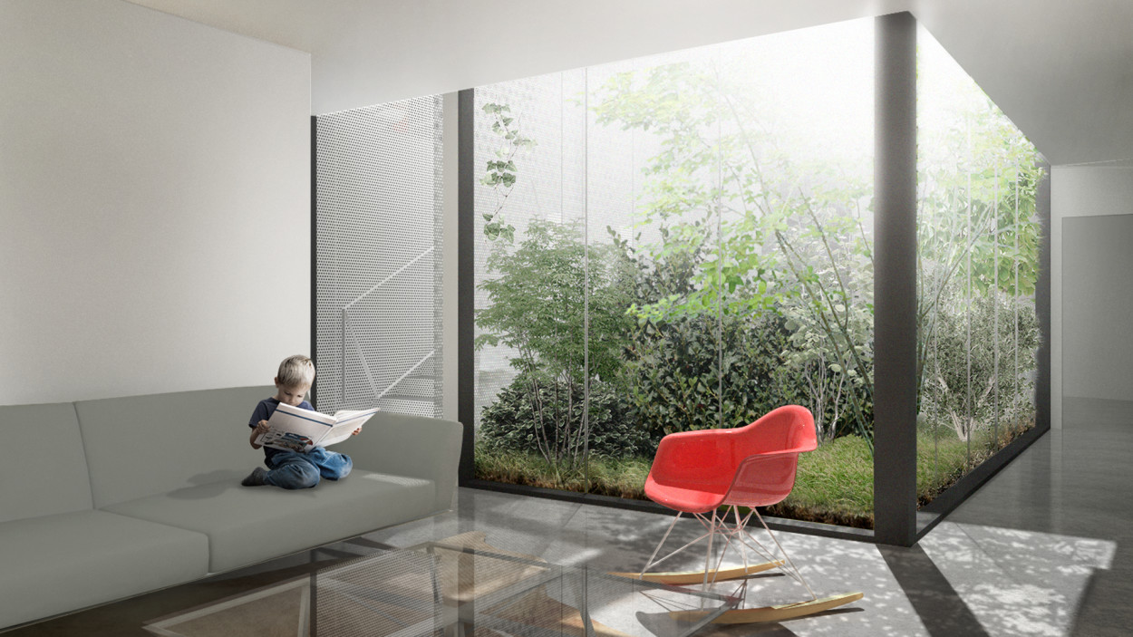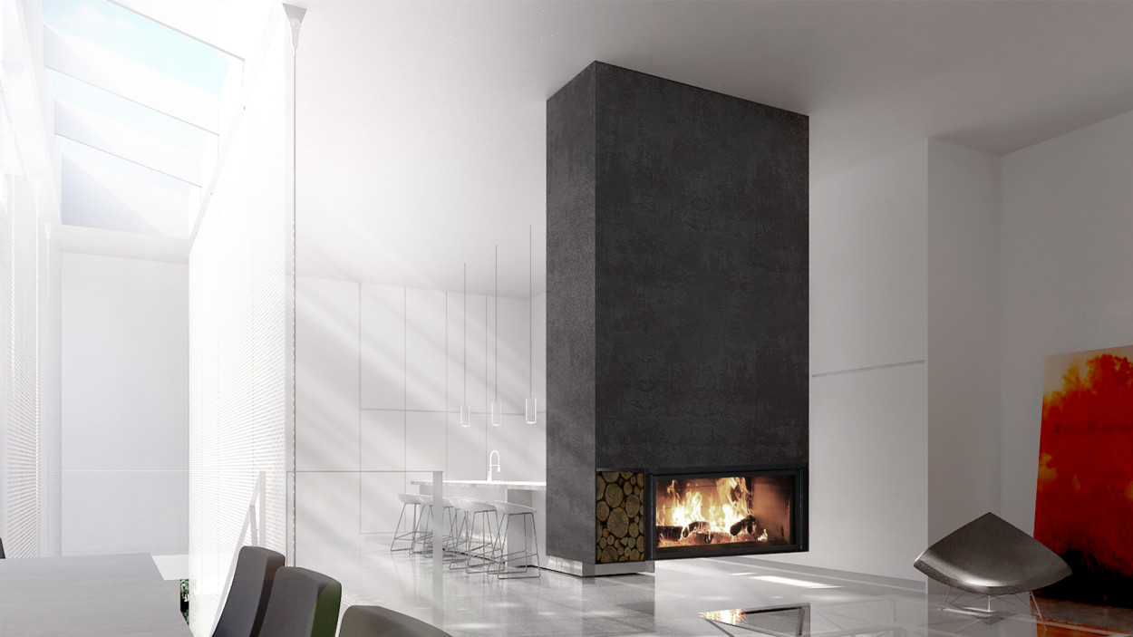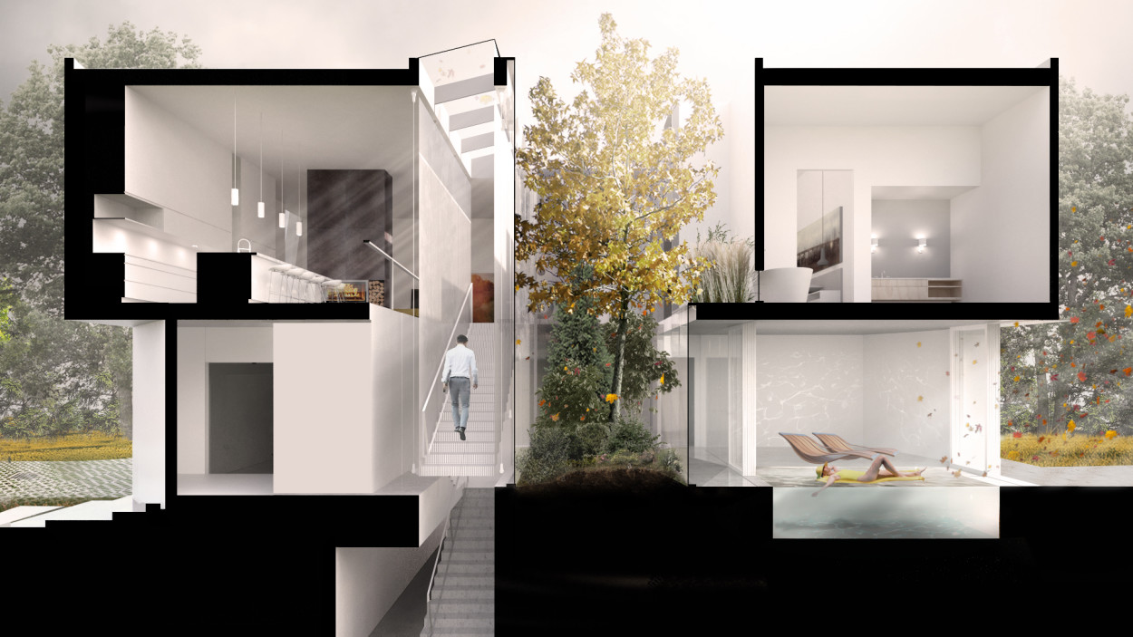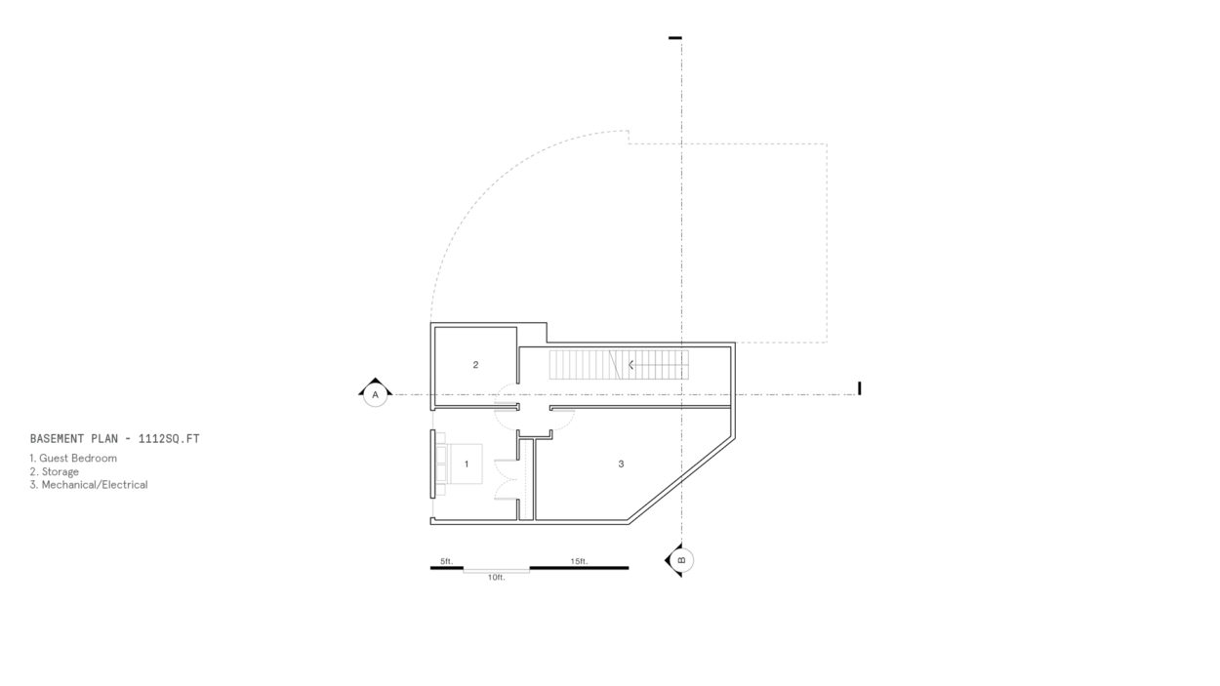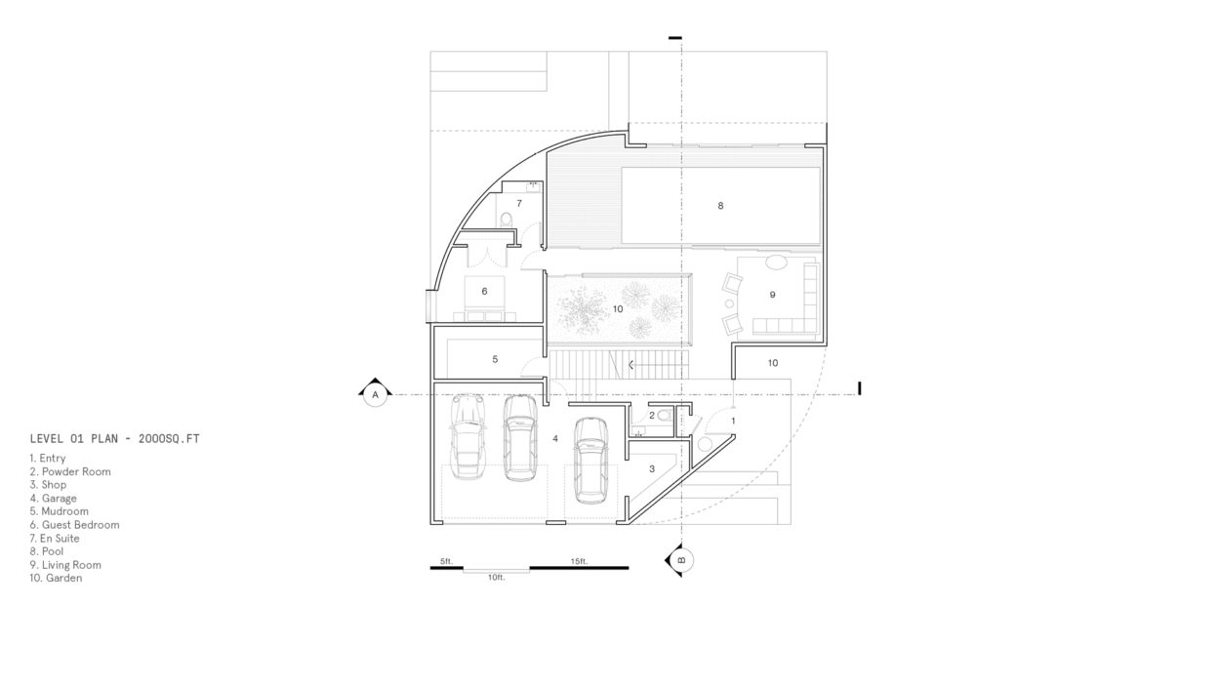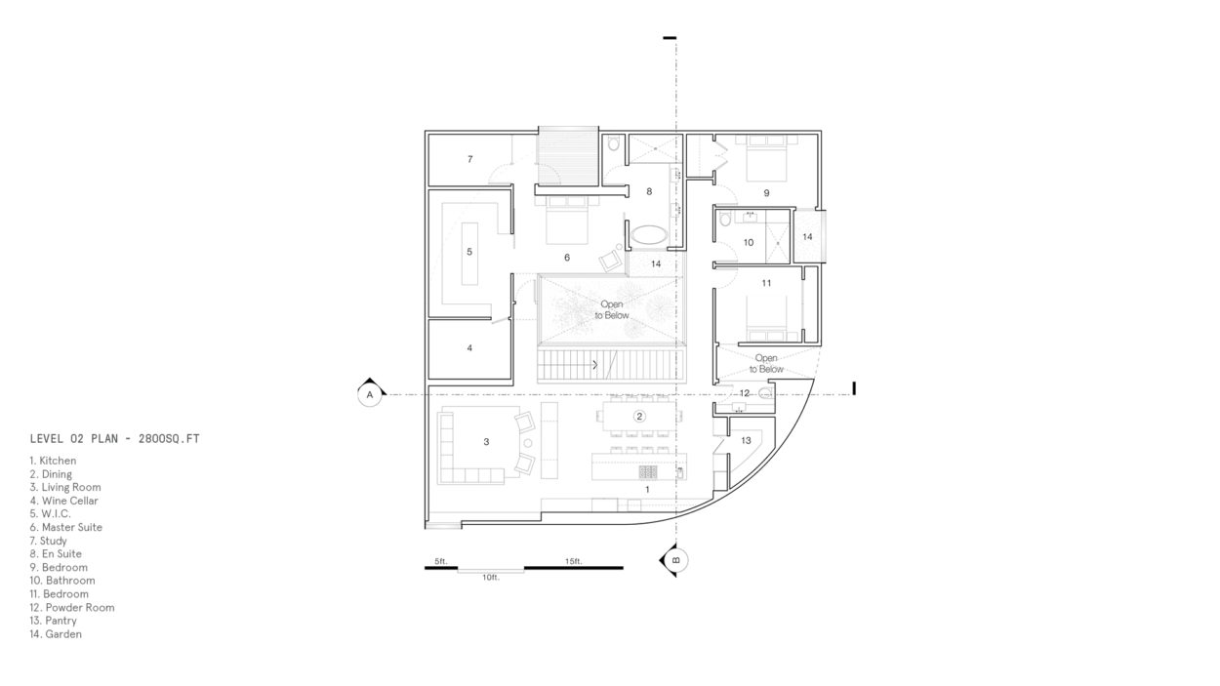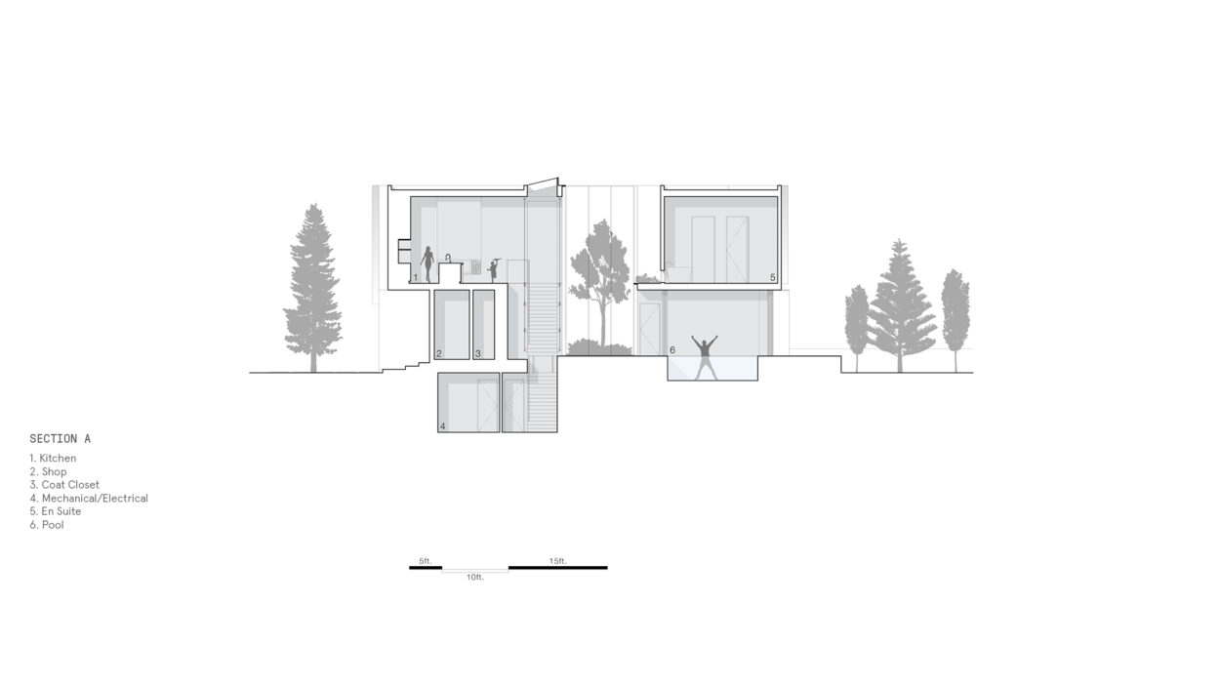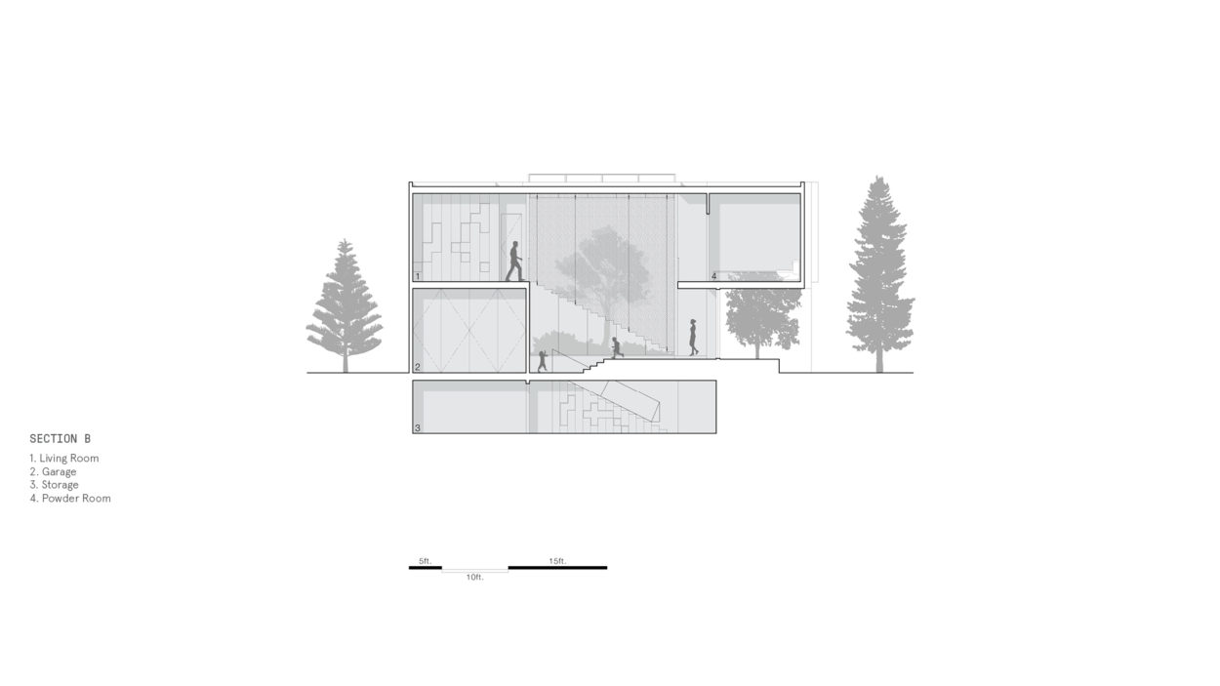Calgary, Alberta, Canada | Type: Single-Family | Size: 4,000 sf | Year: 2017
In our second scheme, we took as our departure point our client’s desire for privacy and intimacy on a site that is bookended by public space (ie. Glenmore Park to the South, and a busy arterial road to the North).
While the norm for the typical suburban home is to maximize view(s) into and out of the home along its streetscape, we feel that this tradition is not only rooted in antiquated notions of dwelling, but also speaks more to real-estate’s predilection towards ‘curb appeal’ and protecting one’s investment.
In addition, another norm we wished to circumvent was the hierarchical segregation of the home’s public (i.e., main floor) and private space (i.e., second floor). This traditional stratification of program lends itself towards time-based ‘episodes of use’ that engender both inefficiency and underutilization of space. As the living spaces (ie. kitchen, living, dining, etc.) are typically laid out on the main floor and the sleeping spaces are typically relegated to the second floor, there exists a diurnal/nocturnal migration between the two floors, often leaving the vacated floor empty for the duration of either the day/night. Not only does this approach script a certain bias towards how one dwells, but is also incredibly inefficient. As such, we endeavored to circumvent this tradition through the unstratification of program, opting to evenly distribute the living and sleeping activities throughout all 3 floors.
Our initial explorations looked at how to both conceptually and programmatically turn the house inside out to drastically reduce the issues associated with privacy and overlook. To this end, we began with a cylindrical massing that minimized the amount of surface area facing both the park and the front street. Defying convention, there are only a few moments where the exterior is punctuated by an opening, allowing the façade to read as a quiet, monolithic entity.
Next, we carved out an interior courtyard from the massing that forms an epicentre around which the most introverted or private program elements slowly unfold on all 3 levels. Surrounding these introverted spaces are subsequent layers of the more extroverted or public program. This programmatic layering, akin to a ‘Russian doll’, not only precludes the traditional stratification of program, but also helps to mitigate the issues of privacy and overlook. All view/light within the home are nuanced and directed inwards vs outwards.
