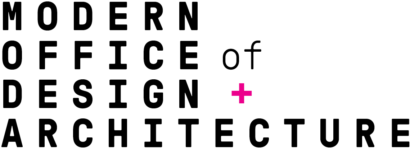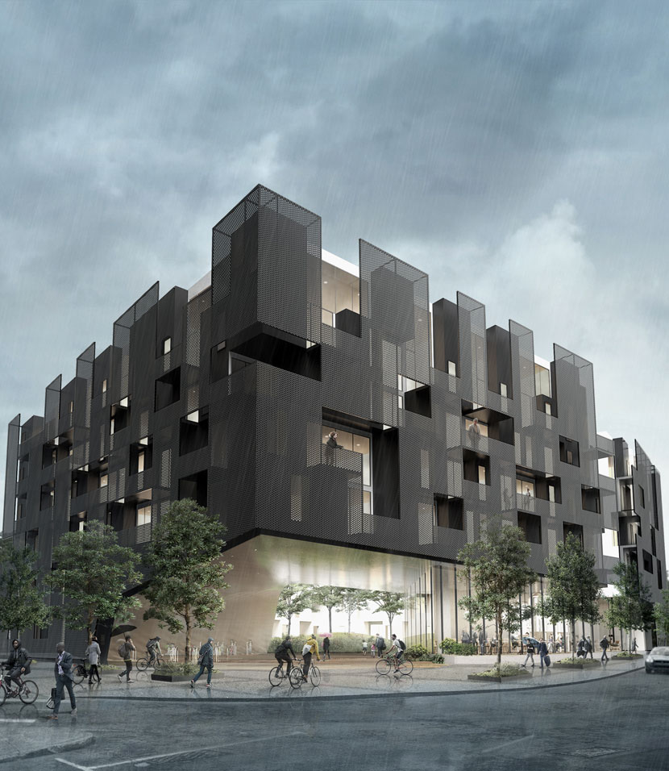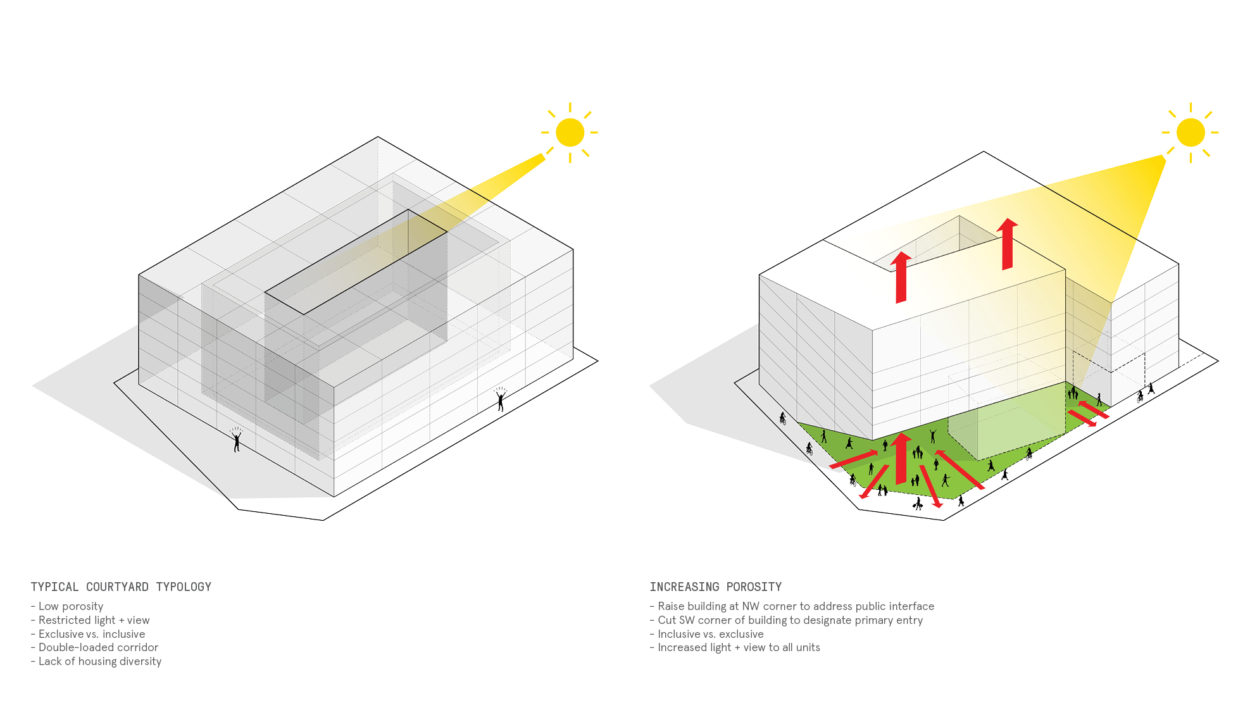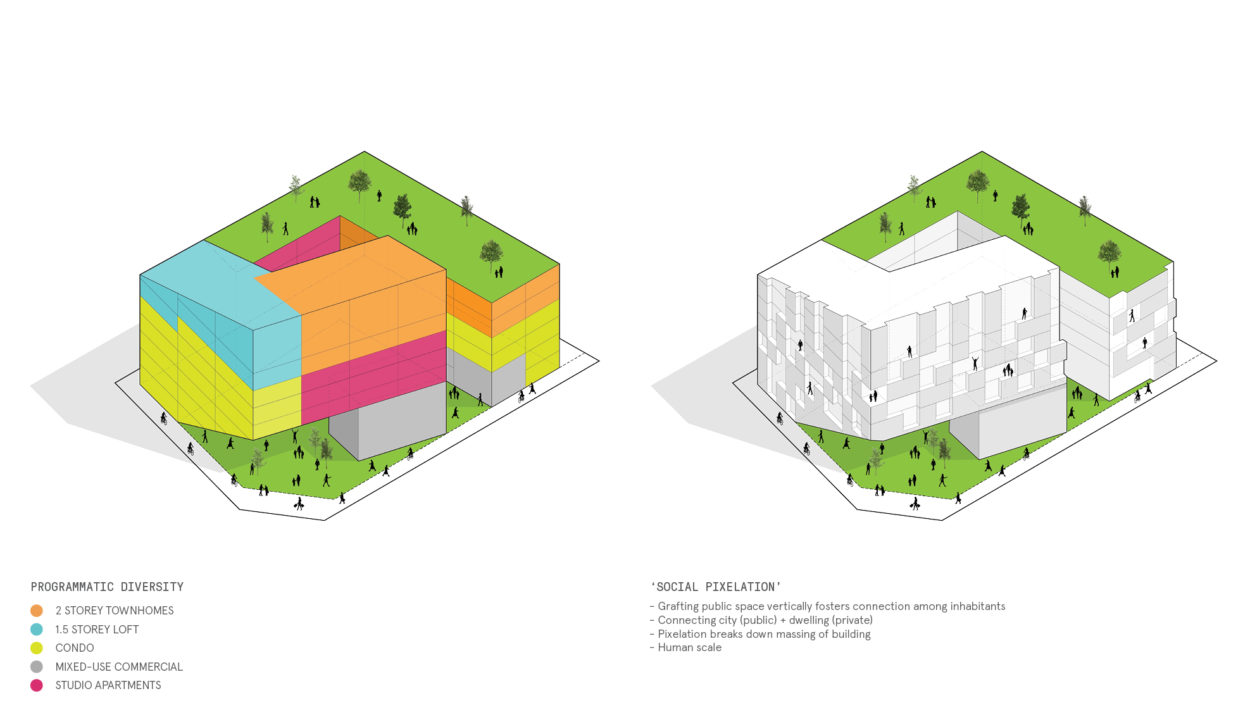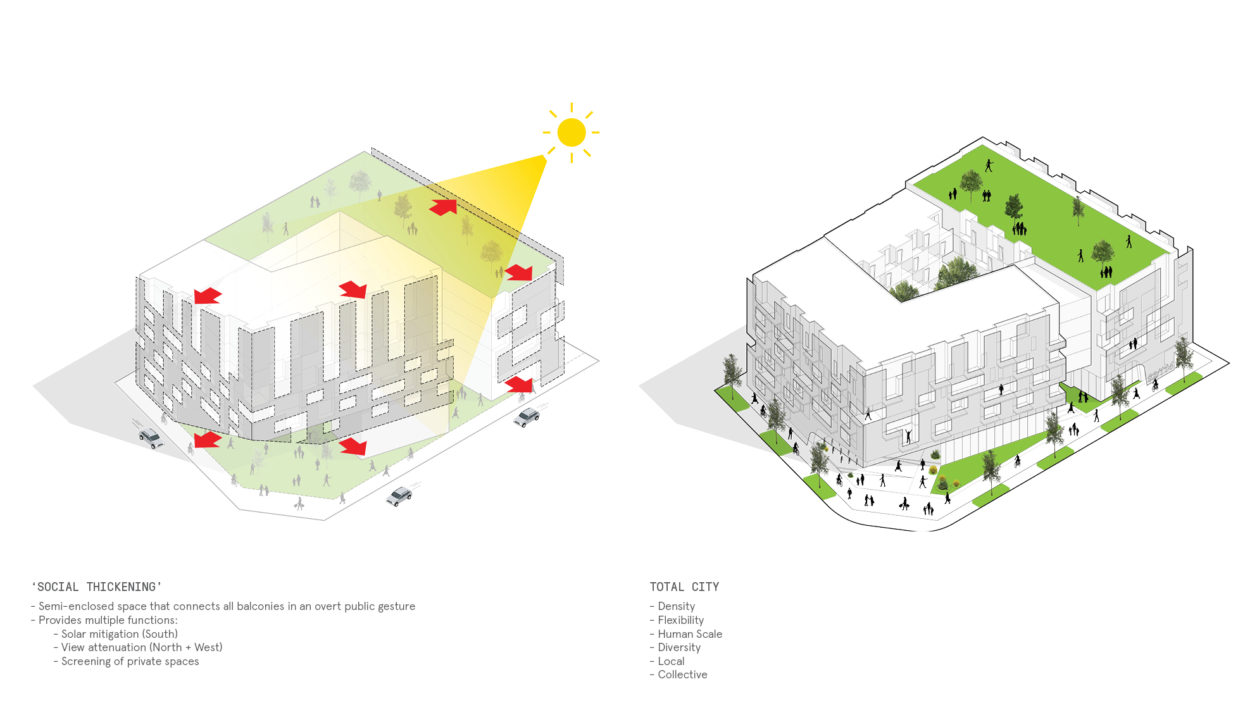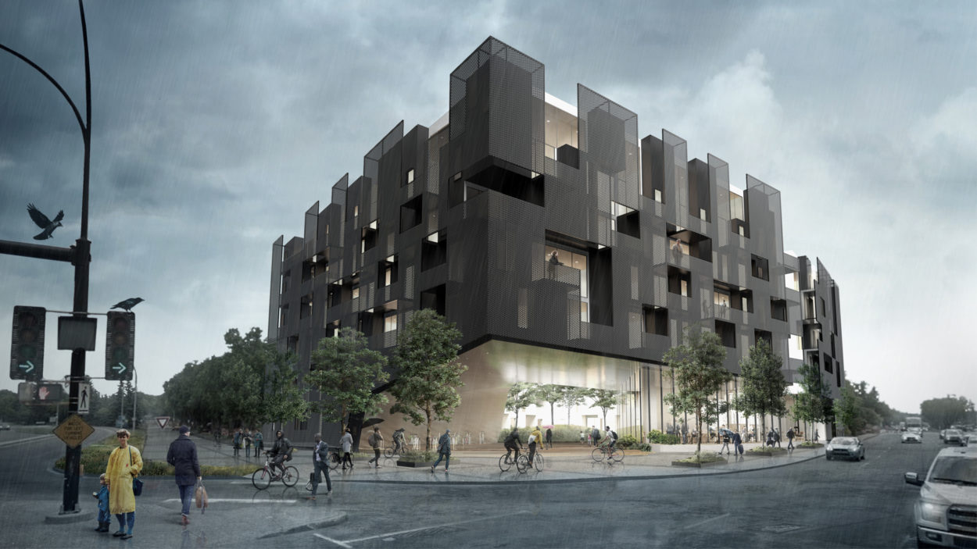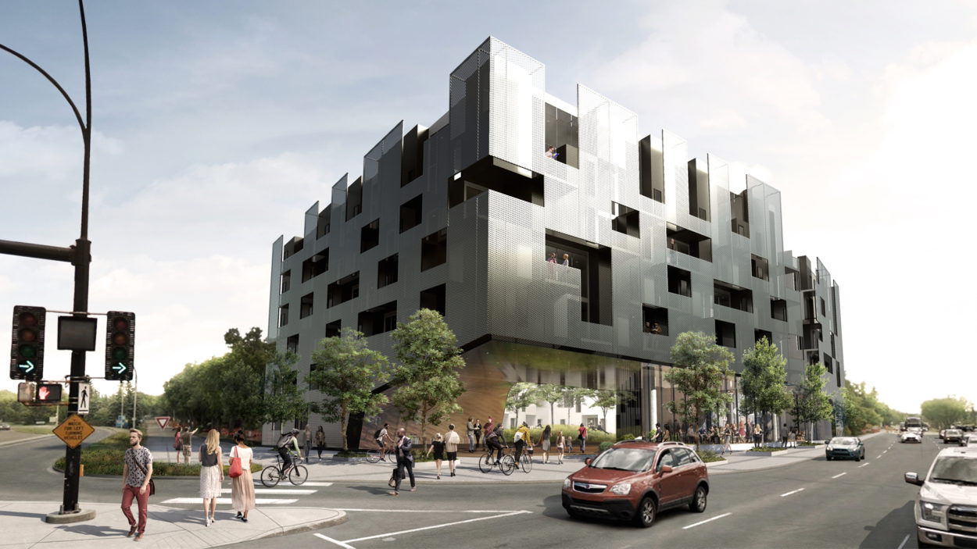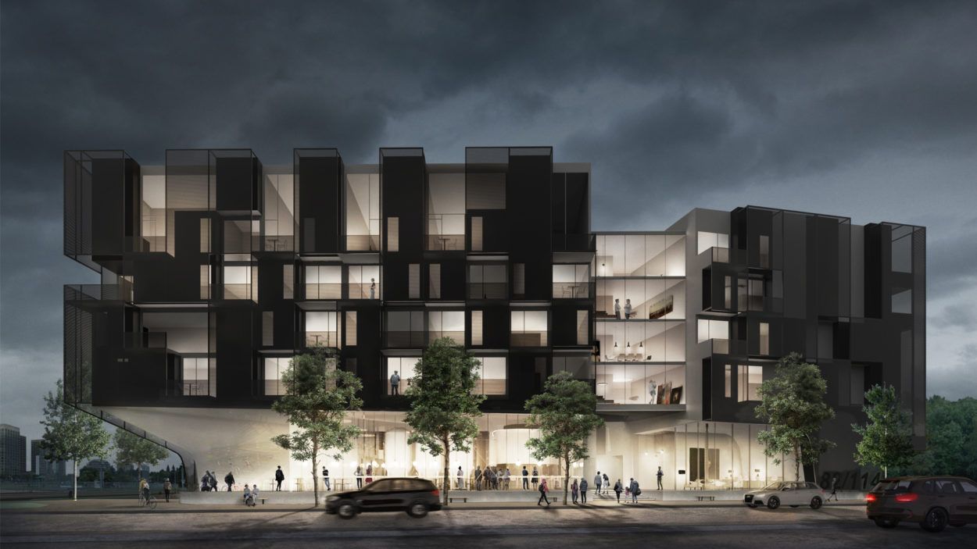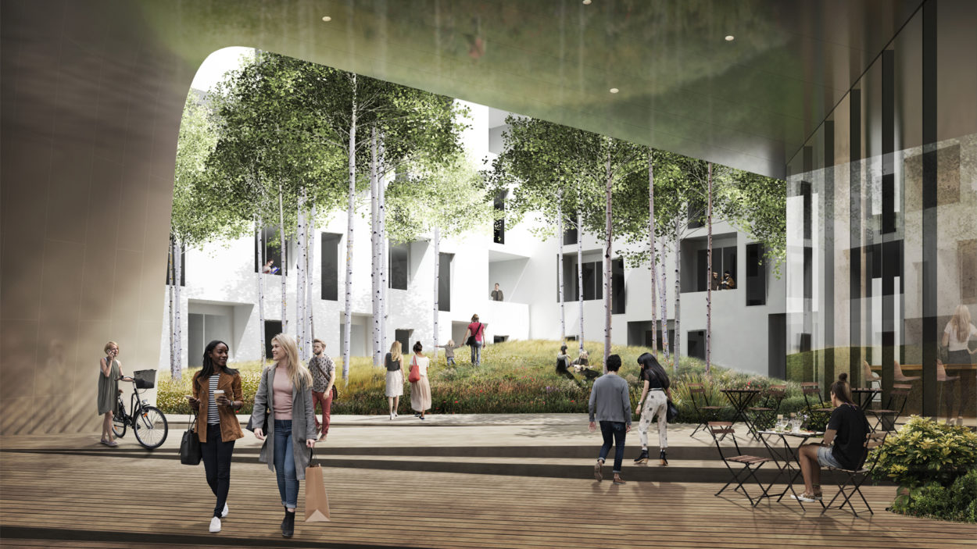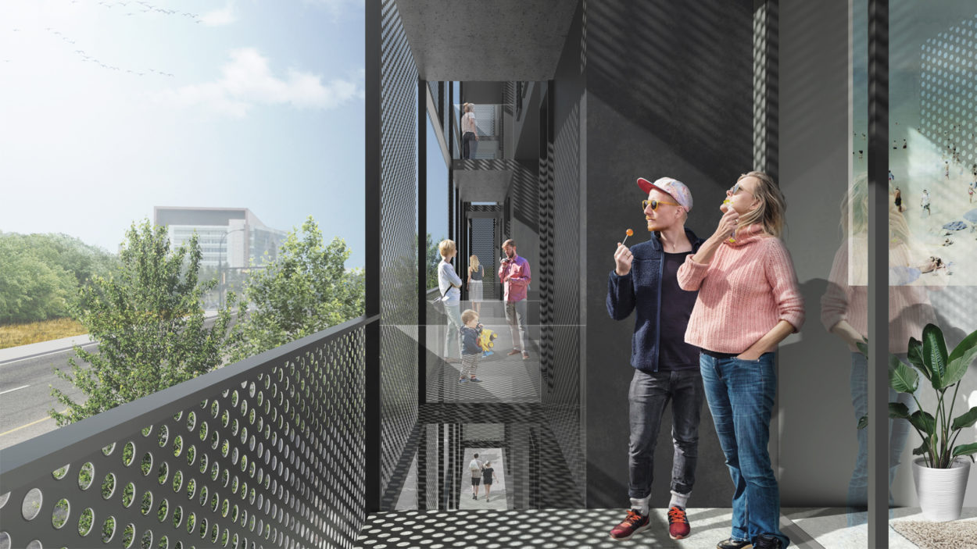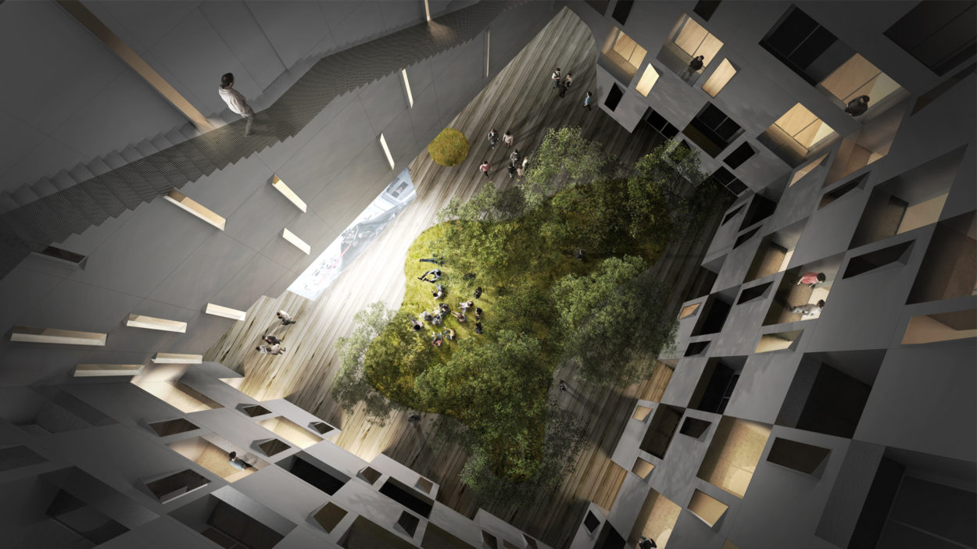Our scheme for 82/114 – a 150 unit mixed-use project located in Edmonton’s inner-city community of McKernan – tempers two seemingly dichotomous agendas; Density and Porosity. Starting with a typical courtyard massing, our first move was to distort the plan of the building such that it ruptured at its SW corner, allowing the westerly arm to crank open providing both entry to the building as well as maximizing southern exposure into the courtyard. Next, to address the intersection of two major thoroughfares (82nd Avenue and 114th Street), we lifted the entire NW corner of the building up almost 2 storeys, creating a highly porous zone of public plaza, bike rentals and a micro-brewery.
Where most courtyard typologies are typically exclusive in their approach, with 82/114 our desire was to turn this typology inside out, intentionally blurring the boundaries between city and architecture, public and private. In this grand gesture, the public is encouraged to participate in what is typically sanctioned as private space in most courtyard buildings. The courtyard also doubles as an informal movie theatre, facilitating an inclusive experience for both the buildings inhabitants as well as the local community. In addition, the front stoop of the building has been transformed into a semi-covered public plaza that is programmed with bike rentals and a microbrewery, creating a bustling hub of people and activity.
As a common theme in our housing projects, we advocate for a composition of individual homes vs. a facsimile of identical boxes. In 82/114 this was accomplished by providing an assortment of 2 storey townhomes, 1.5 storey lofts, condos and small studio apartments. This spectrum of programming encourages a diverse demographic makeup while providing flexibility for changing lifecycles.
To further blur the boundaries between public and private space, we creatively reinterpreted how amenity space is programmed in collective housing. This was accomplished by delaminating the building’s envelope, creating a semi-enclosed vertical amenity space between the exterior of the building and the perforated screen. This overt, 3-dimensional social-scape not only physically and phenomenally connects the buildings inhabitants, but also creates an interesting sectional relationship amongst the individual units.
As the site is situated at the intersection of two major thoroughfares, the second layer of perforated metal skin shields the building’s private spaces from traffic along its north and west facades. This screen also mitigates solar gain along its south and west elevations. In addition, the screen produces a sense of spectacle in its chameleon-like ability to morph from a reflective, opaque façade during the day into a diaphanous, transparent screen during the evening, transforming the building into a lantern or beacon for the community.
