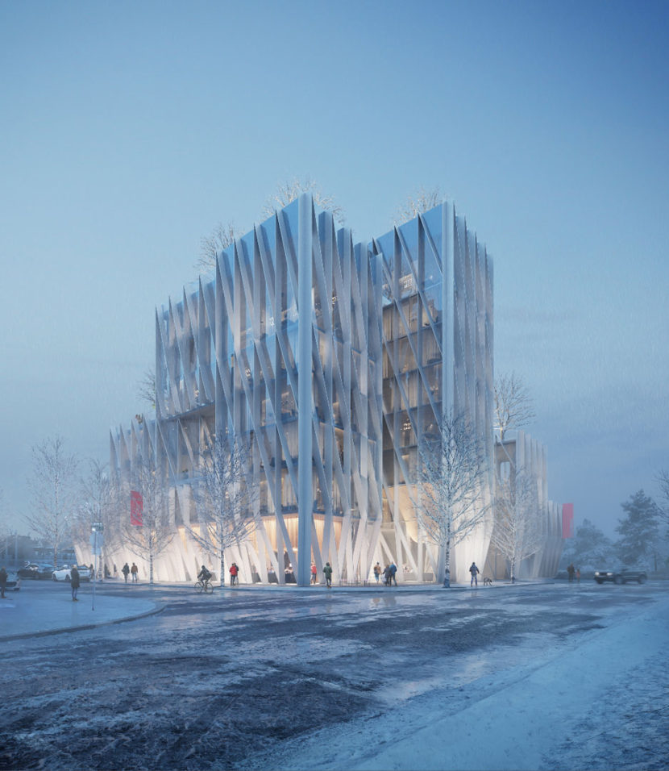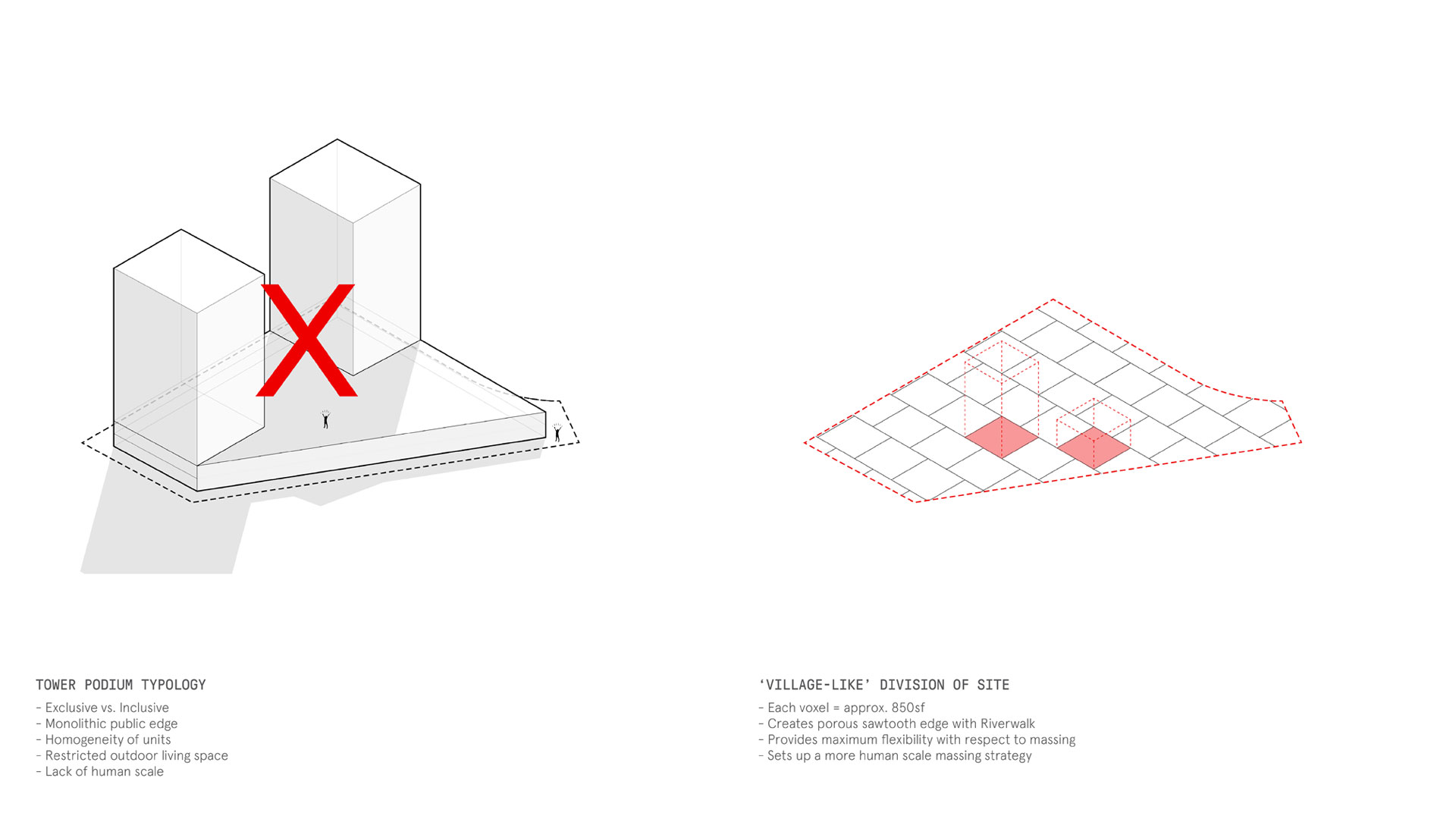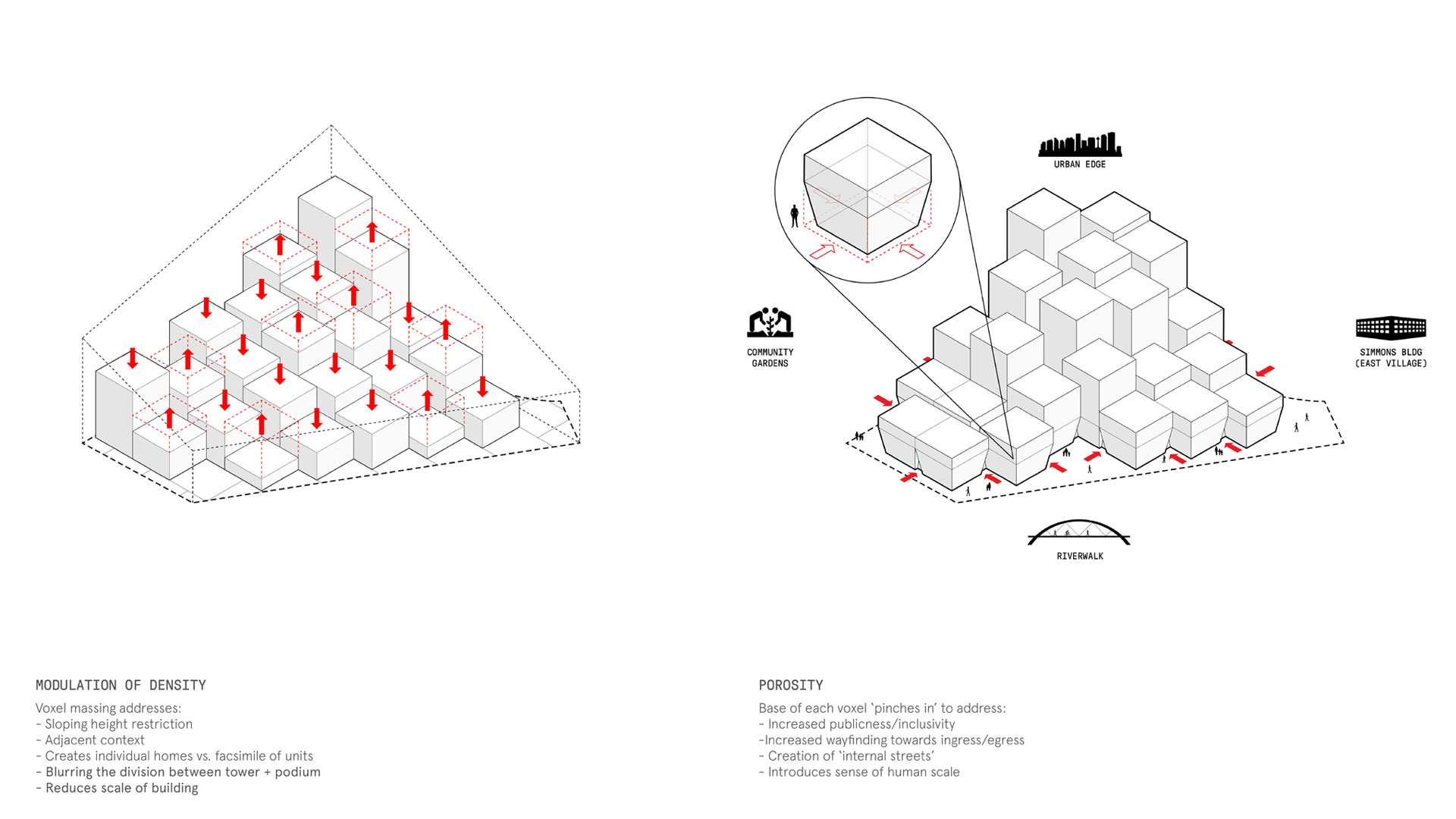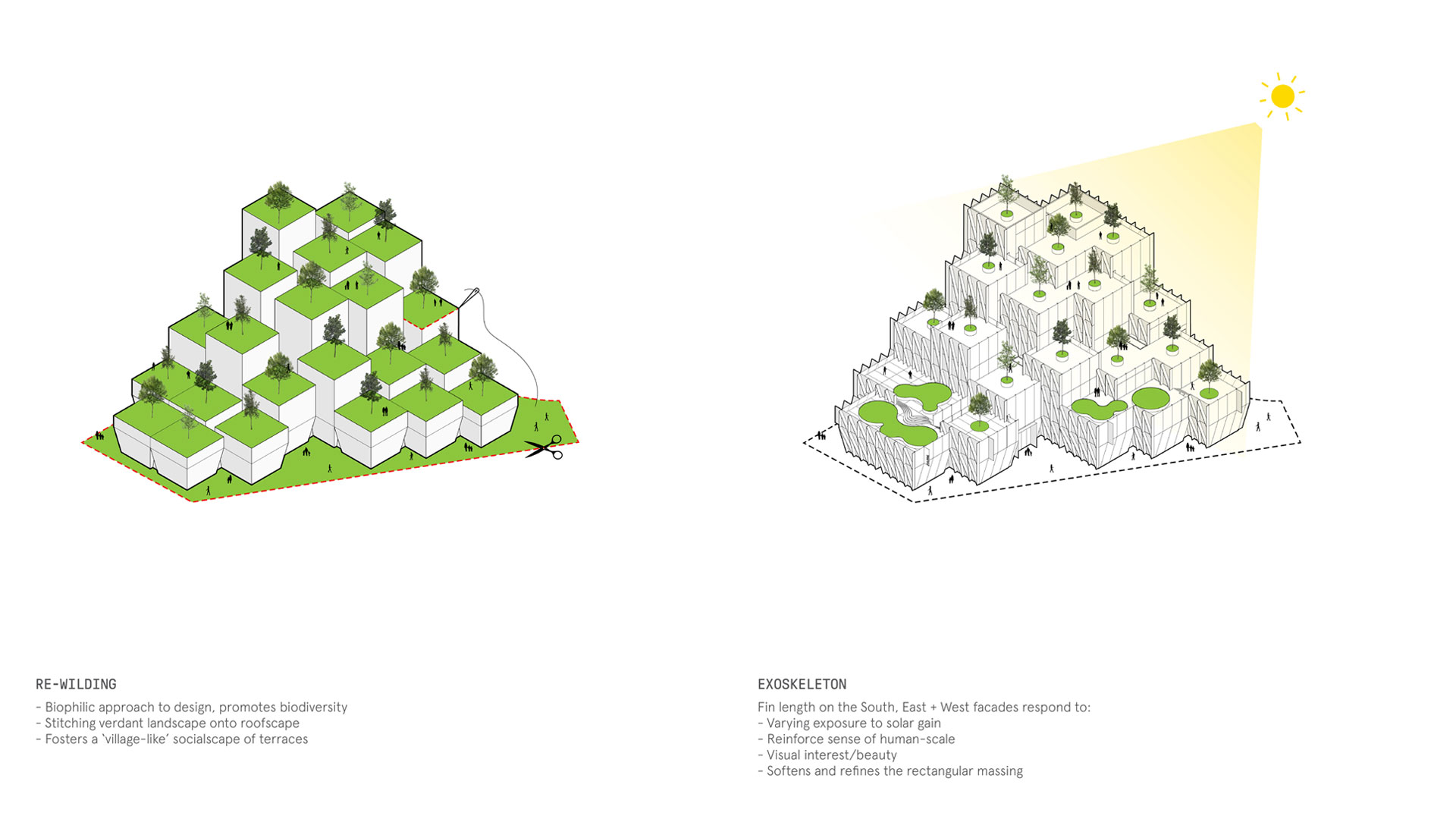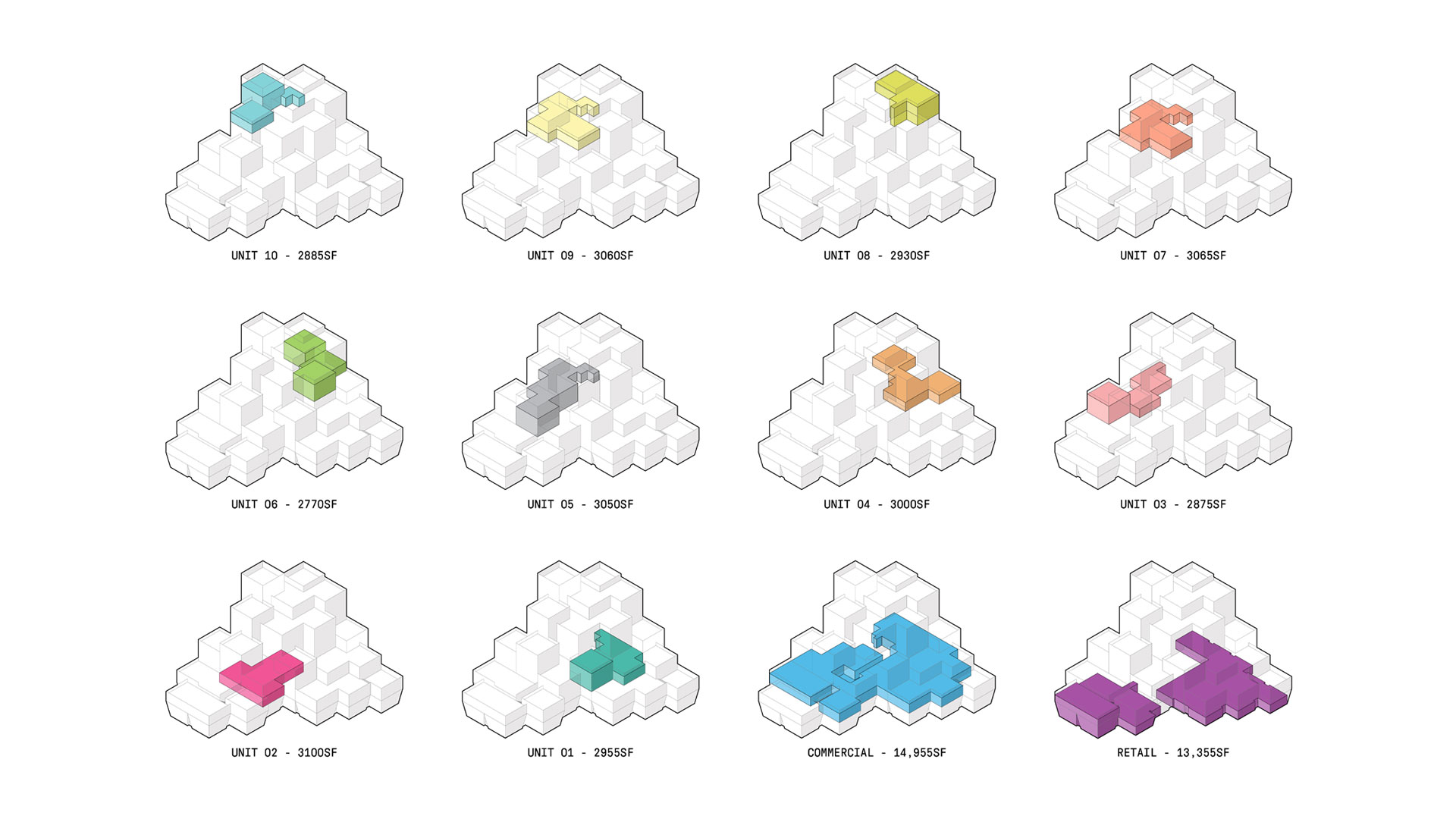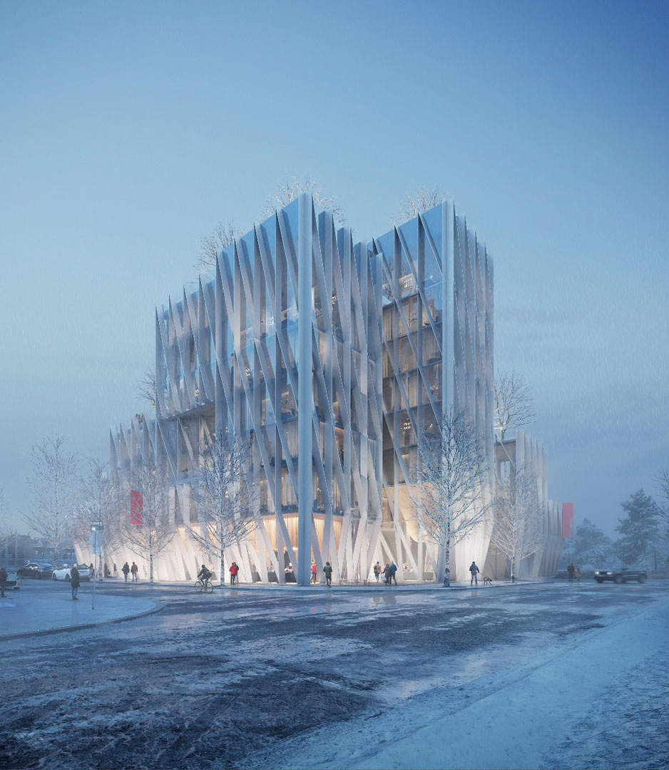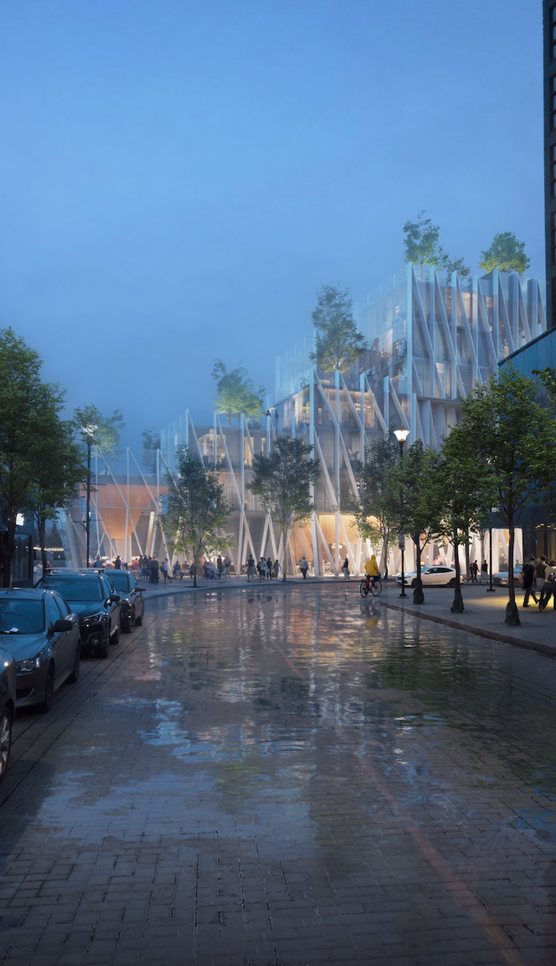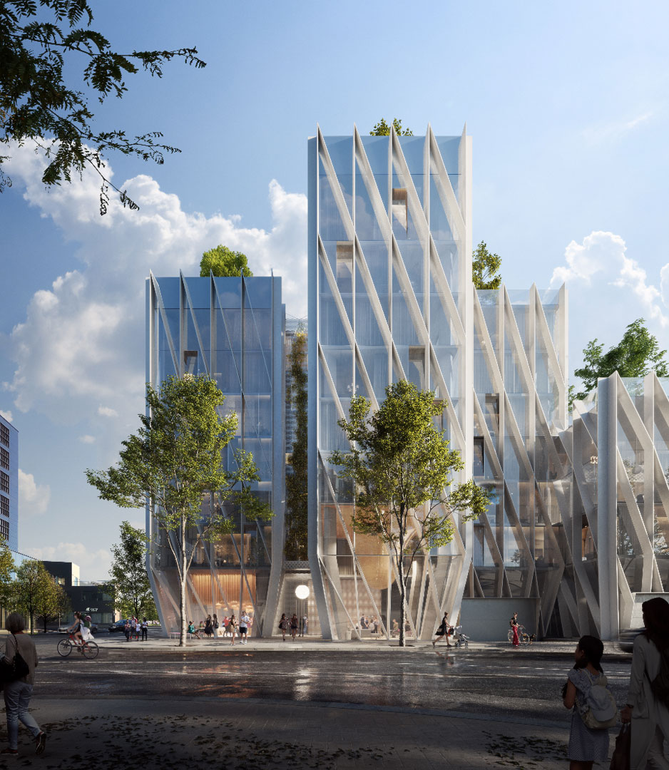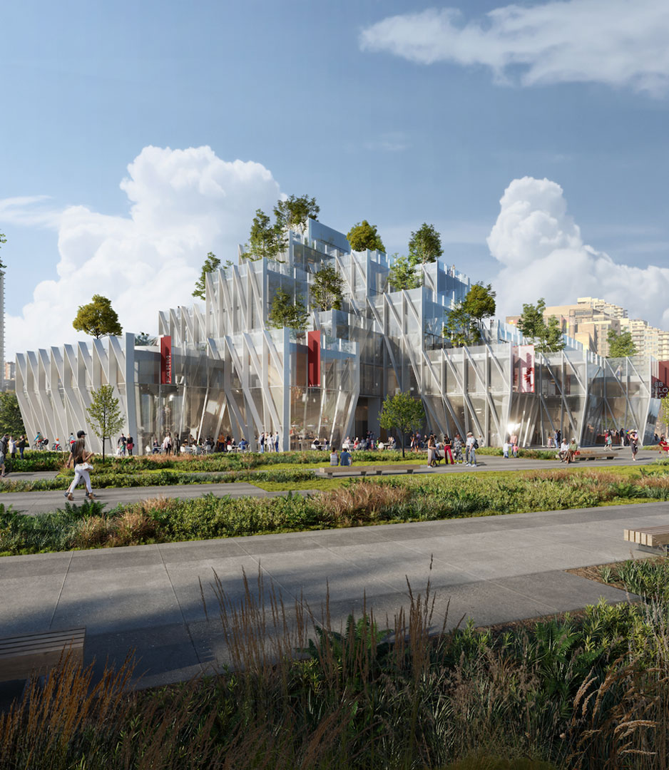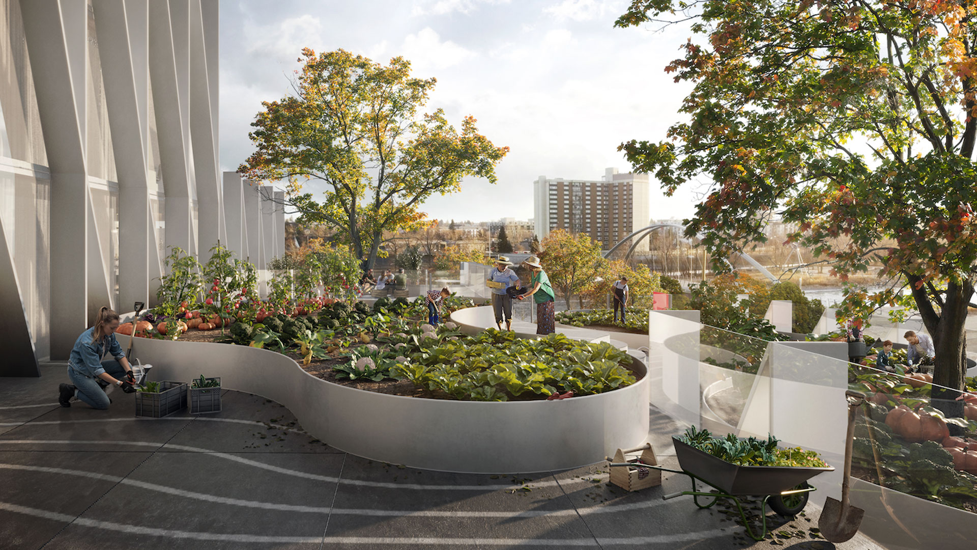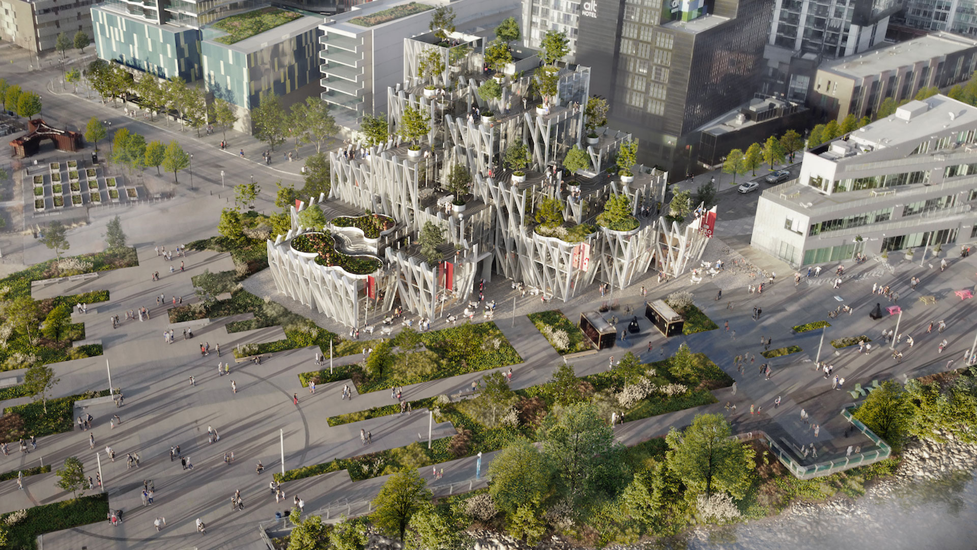Calgary, Alberta, Canada | Type: Mixed-Use | Year: 2021
Inspired by the rich social tapestry of Calgary’s East Village and the spectacle of the site (Block N), our team explored numerous design iterations, looking for an innovative solution to house 72,000sf of mixed-use programming while aspiring to achieve the high design standards established within the community. Ultimately, the direction that was selected explores modulating the building’s density in a way that produces a village-like topographical form that decreases in scale at the site’s primary public interface along the Riverwalk and Bow River, while dissolving the typical division between tower and podium. Taken together, this allows for a more pedestrian-friendly, human-scale response to emerge that allows public program to spill out on all four sides of the building. In addition, this village-like form is neighbourly in its concern towards casting shadows on adjacent properties and the Riverwalk, while consciously allocating the residential units towards the more urban, south west portion of the site to take advantage of city views. Reminiscent of clay pots, the base of the building tapers to accentuate the porosity and increase accessibility of the building’s public edges. This subtle design move differentiates the ground level and provides unique spaces for retail shops and cafes.
Qbert presents 11 uniquely appointed residential units, catering to a wide array of lifestyle choices and almost limitless flexibility. Instead of providing identical, ‘shoe-box’ suites all stacked on top of one another, our innovative design allows for a diversity of floor plans that take advantage of the unique views and abundance of natural light afforded by this site. The residential units are creatively distributed to take advantage of morning or evening light, and cascade down towards the river allowing for expansive exterior living spaces.
Taking its cue from the nearby community gardens and the bountiful culinary scene developing in and around the site, Qbert has developed a mutually beneficial joint-venture with YYCGrowers (a local non-profit) that will assist in developing and maintaining an urban farming initiative that takes advantage of the building’s terraced roofscape. A portion of the produce harvested will be donated to local charities, while the remainder will support a ‘farm-to-table’ food hub or farmer’s market housed within the base of the building.
Renderings by Play-Time

