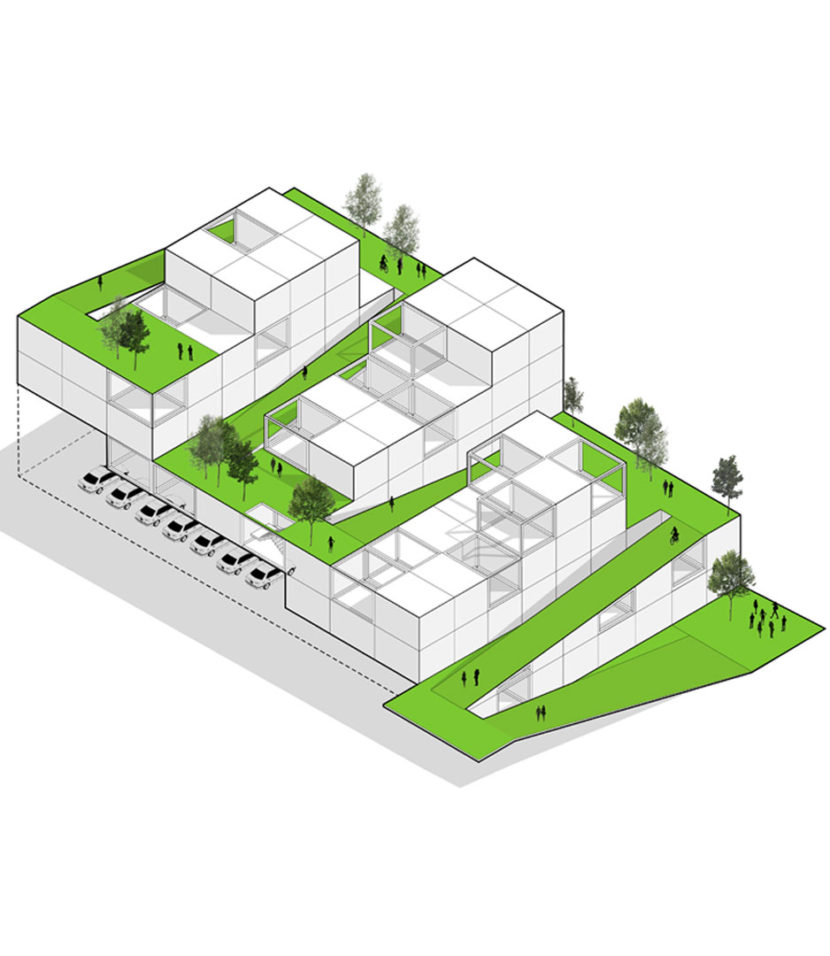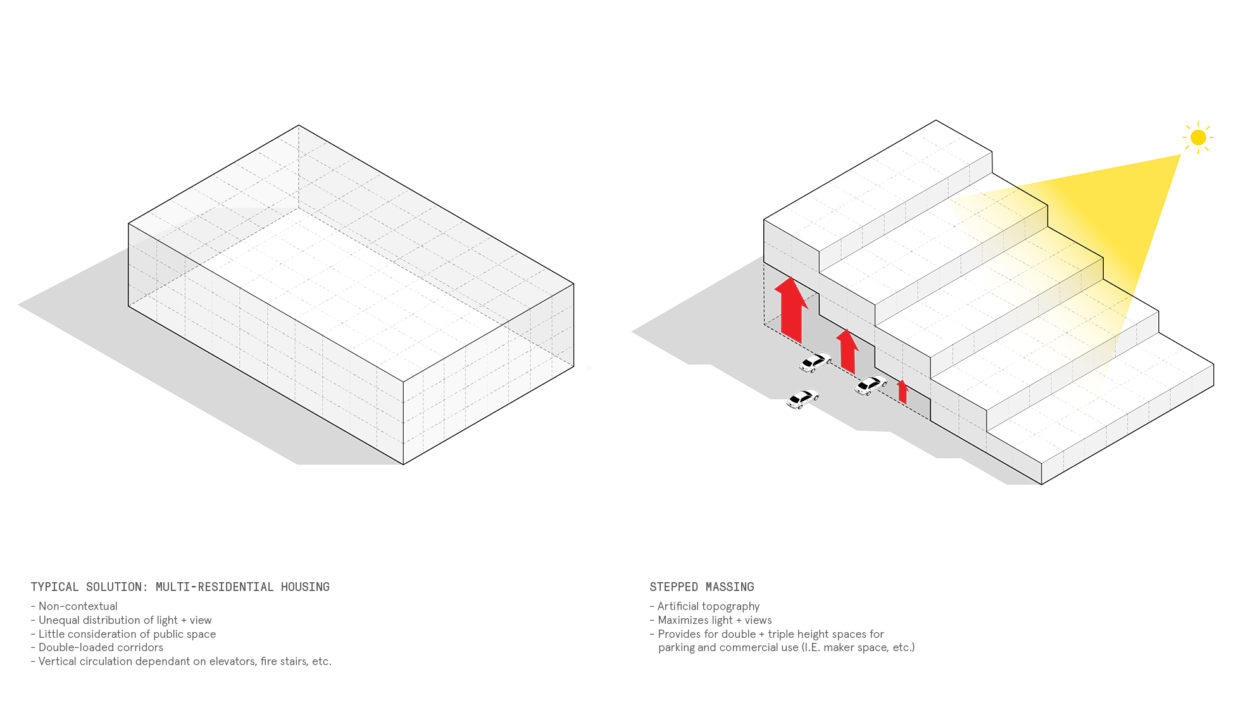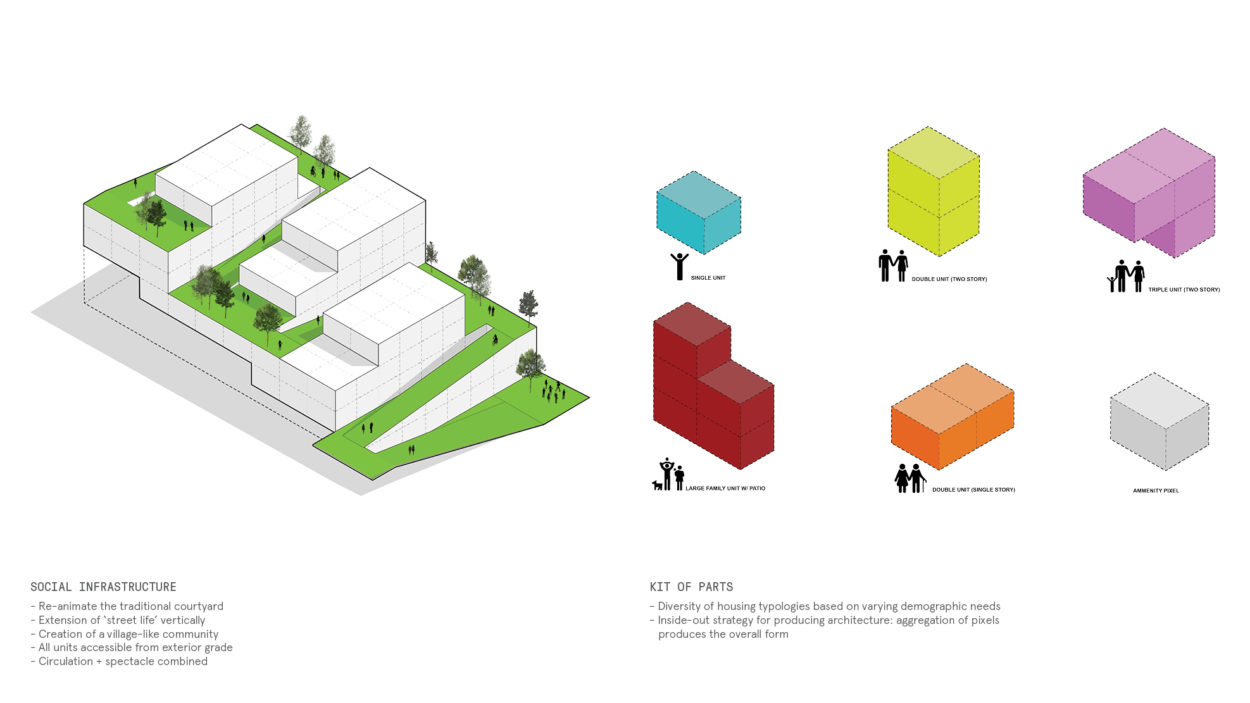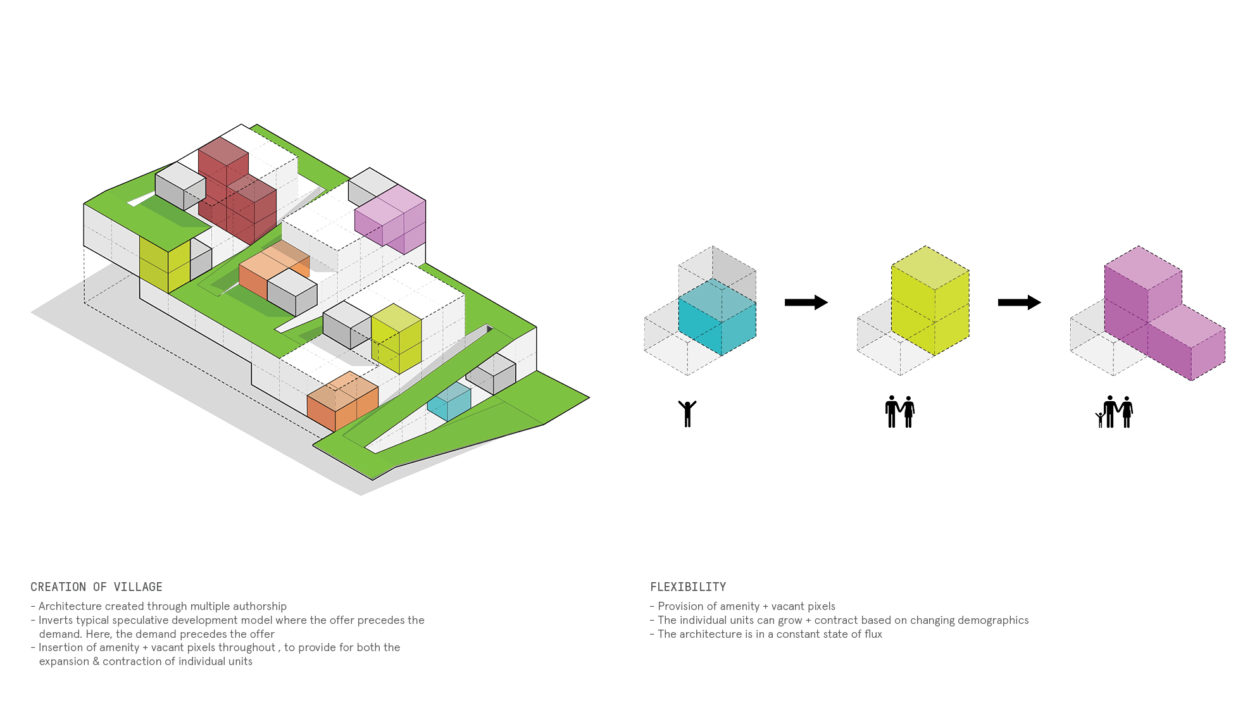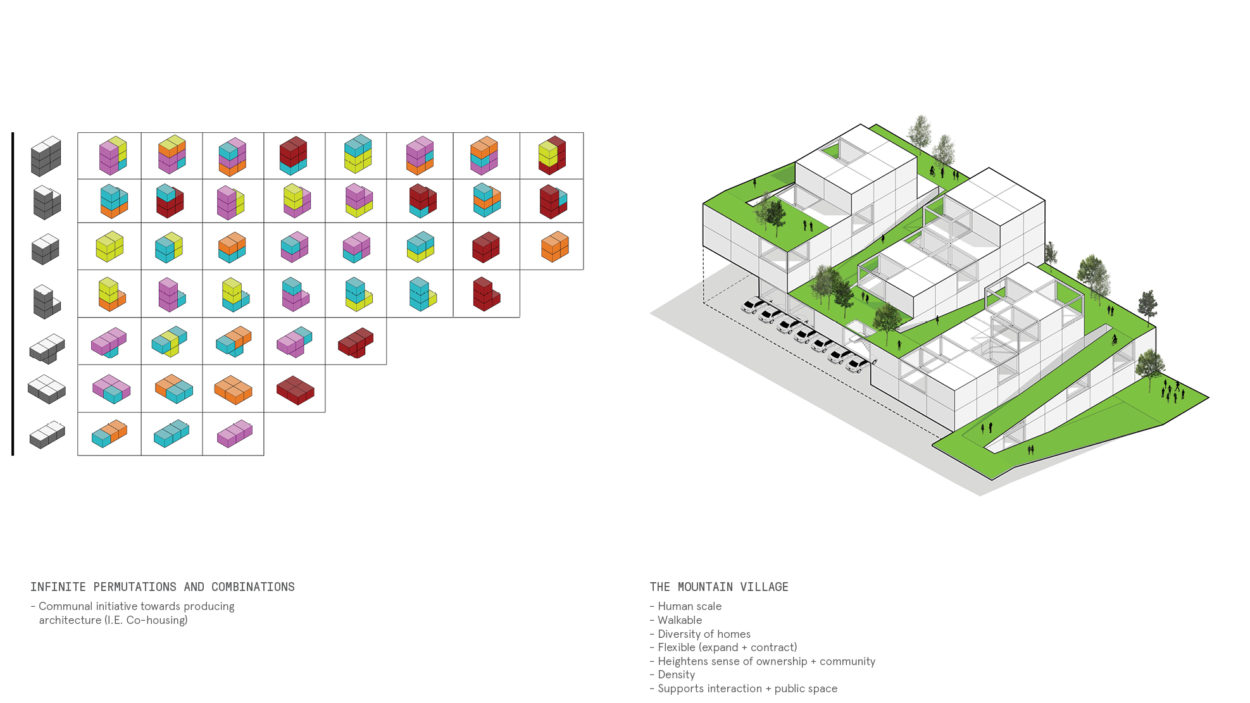Calgary, Alberta, Canada | Type: Mixed-Use | Size: 65,800 sf | Year: 2017
Having originated in Denmark in the 60’s, cohousing is certainly not a new concept, however what is remarkable is that it is one of the least prevalent housing typologies in North America, with only eleven presently in all of Canada.
Despite the fact that, to many, cohousing still espouses images of isolated hippie communes, Birkenstocks and patchouli oil, many of its ‘socialistic leanings’ provide timely comment with respect to contemporary issues such as social isolation, density, lack of community, and safety. Yet, despite cohousing’s latent energy, many of the present-day schemes fall prey to the familiar, check-box mentality of speculative housing resulting in banal, ubiquitous living environments. Not only does this continue to undermine the very ideology of cohousing, it also diminishes the public’s opinion of living communally.
To counter this, we ask the question; how could cohousing be reanimated to once again become part of the conversation with respect to contemporary models of dwelling?
When we were approached by the Prairie Sky Cohousing Cooperative to explore a potential site for a new cohousing development in Calgary’s NW community of Tuxedo, we identified five key attributes typical of current cohousing typologies, namely: the framing of an exterior collective space, non-hierarchical distribution of units, shared public amenities (communal kitchen, dining and living spaces, etc.), affordability and sustainability.
Building on the above-mentioned attributes, we first developed a ‘kit of parts’ based on 12’x12’ modules (which was determined to be the minimum dimension needed for various programmatic elements) that could then be aggregated to fulfill a wide spectrum of both housing types and sizes. When aggregated, the various modules operate similar to a space-frame system, utilizing mechanical fasteners to connect to one another, relying on the sheer scale of the overall structure to provide both rigidity and lateral support.
In keeping with this theme of aggregation/growth, instead of building conventional floors, walls and ceilings between the units we proposed an innovate take on SIP (structural insulated panel) technology whereby we incorporated typical infrastructure (gas, water, electricity, etc.) into the standard panels. These hybrid structural/infrastructural panels could now plug and play – similar to Lego blocks – in a myriad of ways, allowing for complete flexibility in the lifecycle of each individual unit.
The overall massing of the building was raked up towards the north in order to democratize light and view to all units, take advantage of passive solar heating in the winter months, as well as allocate program. Those programmatic elements requiring light (individual units, collective spaces, gardens, etc.) comprise the upper storey(s) of the incline while those programmatic spaces that are less dependent on light (ie. maker spaces, office, etc.) are tucked beneath producing a stratified urban topography.
Finally, instead of incorporating the exterior collective space as a courtyard framed by the individual units (as is typical of most cohousing projects), we decided to reallocate this collective space as an ascending ribbon that acts as barrier-free circulation, garden plots and a ‘social-mixer’ for the individual members. This ribbon also provides a framework for a wide host of other impromptu activities such as outdoor theatre, dog-walking, cycling, bocce or even tobogganing in the winter.

