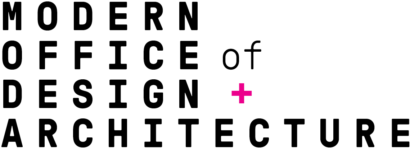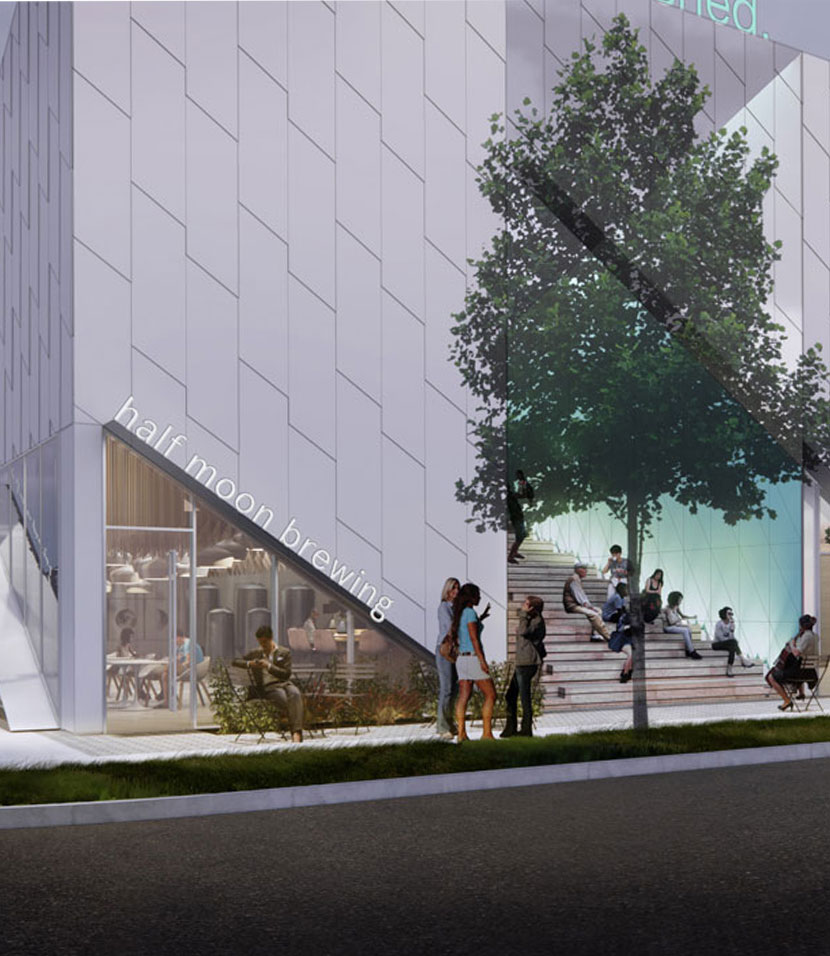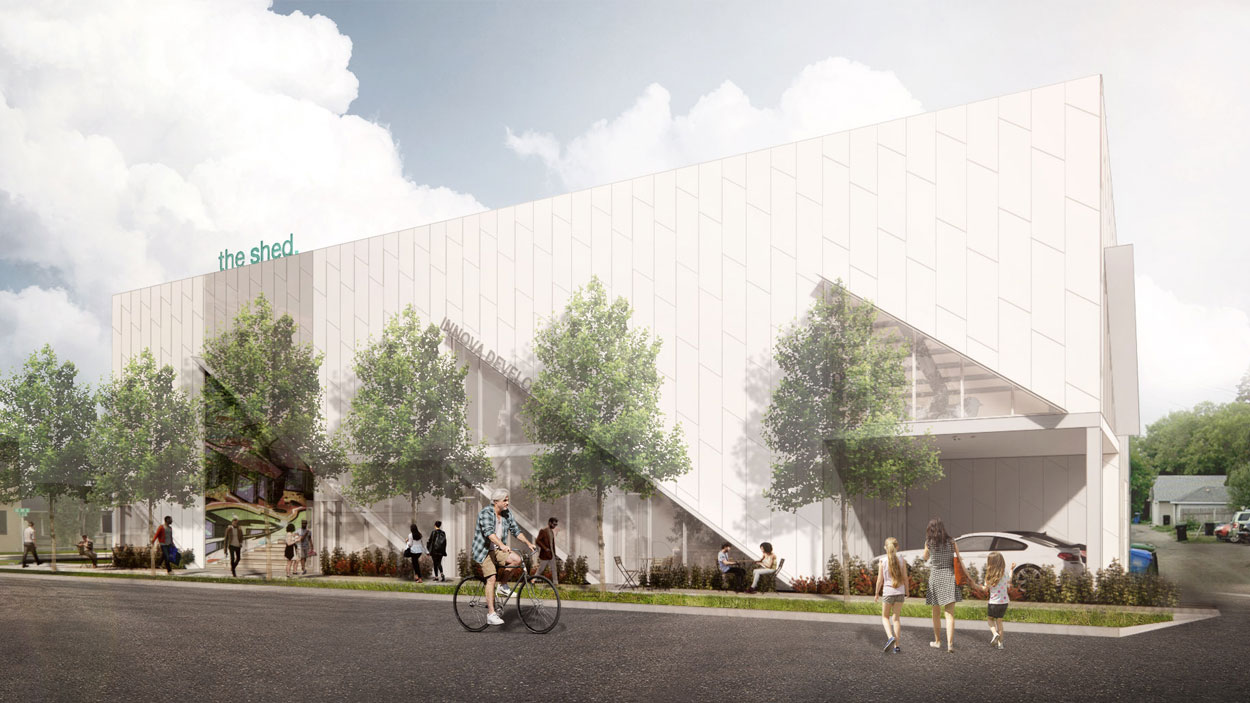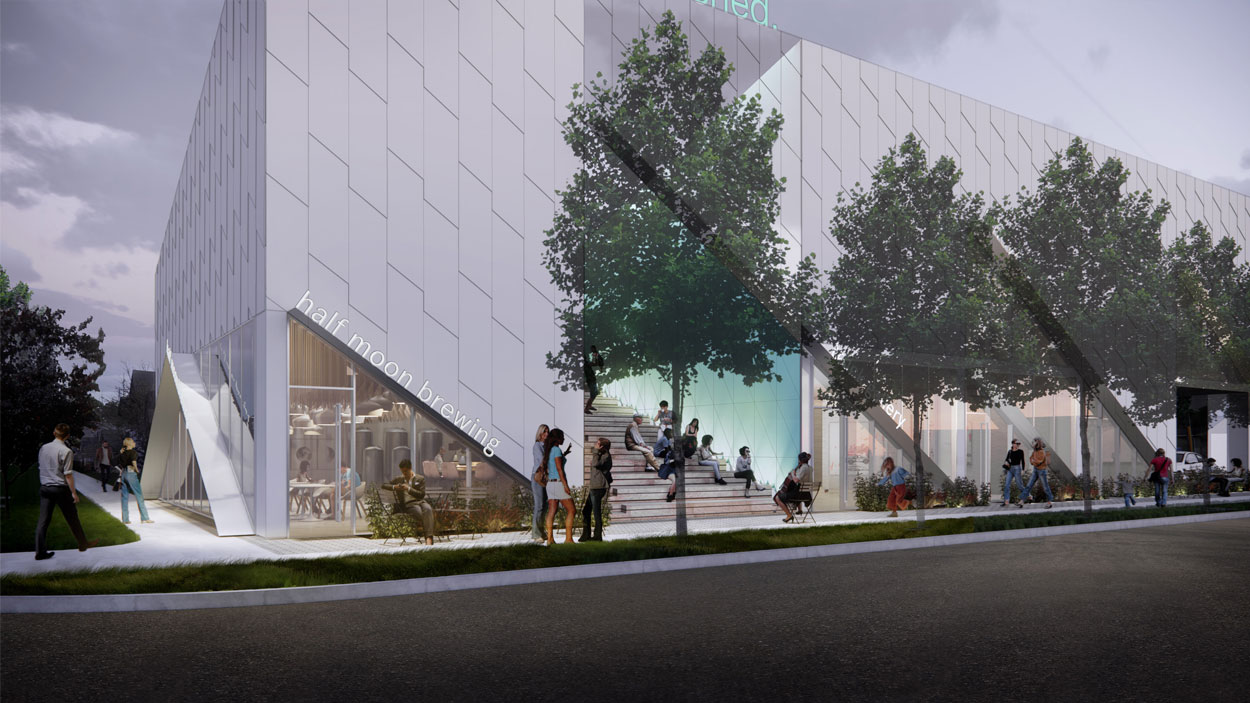Calgary, Alberta, Canada | Type: Mixed-Use| Size: 9,544sf | Year: 2024
SHED
The brief for this project called for the design of a +/- 10,000 sf, mixed-use commercial building situated within the historic community of Inglewood, Calgary AB. As the construction budget for this project was a considerable challenge, before any schematics were developed, we began to research various pre-engineered or ‘Butler’ Buildings (as they referred to colloquially) due to the inherent economics with respect to decreased construction cost and schedule. Of interest, Butler Buildings have a long historical significance on the Canadian prairies, contributing towards the agri-cultural vernacular of this place (ie., Calgary) that began to inform our approach.
The ‘kit-of-parts’ that is a pre-engineered Butler building, allowed some design flexibility with respect to the wide range of building profiles available. Given that the immediate neighbour East of the site was a church, we selected a steep, shed-profile which decreased the impact of shadowing onto the adjacent neighbour, while also maximizing the amount of natural light.
Next - again considering the challenging construction budget - in lieu of adding an elevator to the project, we designed a stair that not only allowed for access to the second floor, but also functioned as a reconceptualized stage and inclined ‘bleacher-style’ public seating. In our recent work, we have undertaken a critical line of inquiry into the strict boundaries ascribed to the physical dimensions of public/private space as they pertain to civic architecture and by extension the city. While the merging of vertical circulation (ie., stair), stage and seating may be humble in both scale and approach, there is a desire for the completed building to be more inclusive with its surroundings, facilitating a more ‘porous’ urban landscape that is both a logic of and for the city.
With respect to the rich historic tapestry of Inglewood, we surveyed the community producing a taxonomy of sorts that documented the wide variety of materials and accompanying tectonics. We were drawn to the ubiquitous, over-lapping ‘shingle’ due to its relative economy, but also it’s textual qualities that interreacted with light and shadow in interesting ways. Instead of trying to reproduce this age-old technique – which in our opinion often results in kitsch – we explored ways in which we could apply 4’x8’ cement board in a similar, yet macro/contemporary version of the traditional overlapping shingle.
As demonstrated in the ‘material diagram’, we developed a relatively simple analogue method of ‘cutting’ and installation that provided an easy to install and cost effective methodology by which we could apply a custom cladding to both the outer skin of the project, as well as the ‘suit-liner’, semi-interior walls of the stair/stage/seating.
Lastly, utilizing the pre-engineered Butler building system breathes new life into a monofunctional, agricultural building type, but also helps to re-animate prairie vernacular, providing more of a connection or belonging to place.



