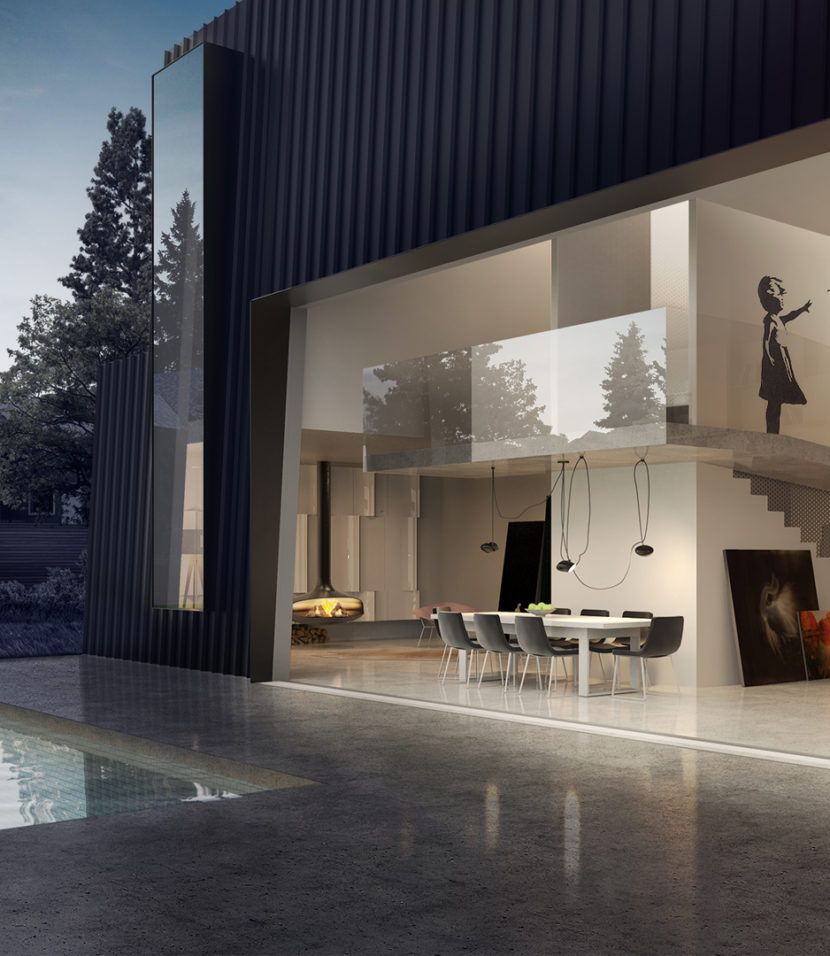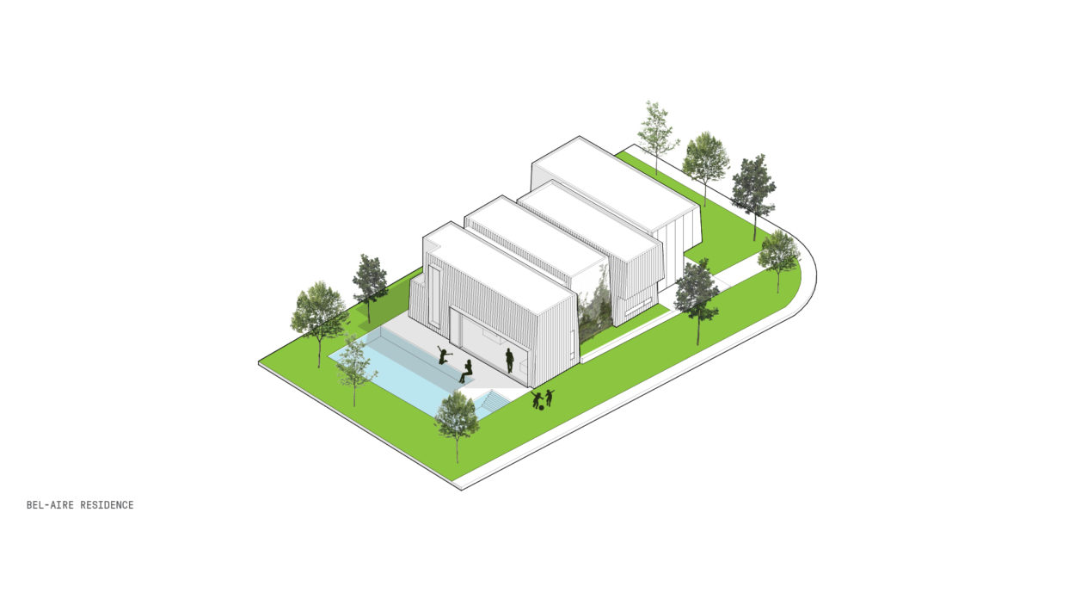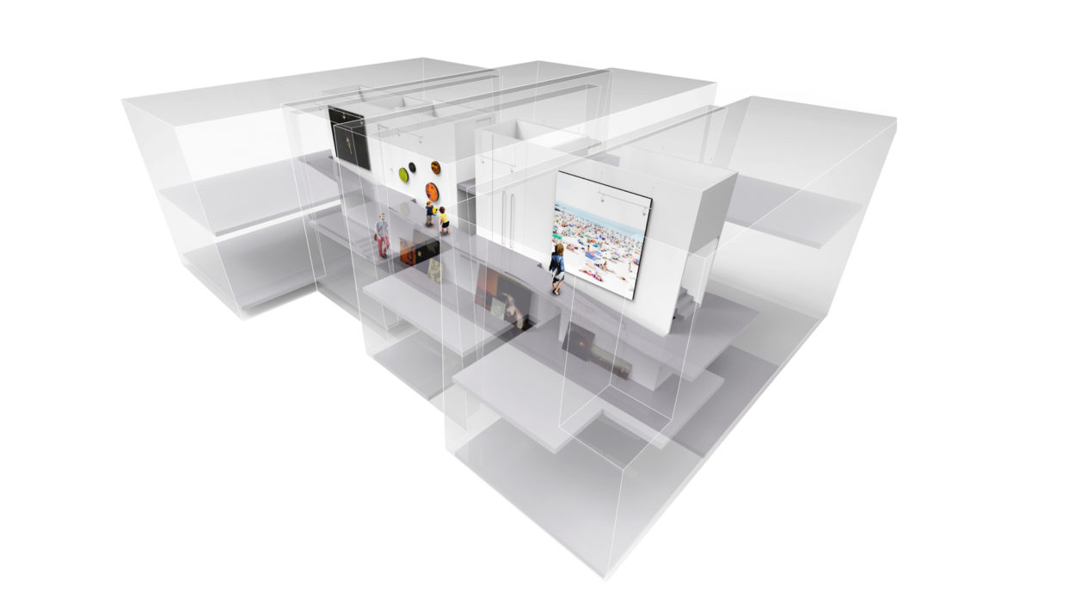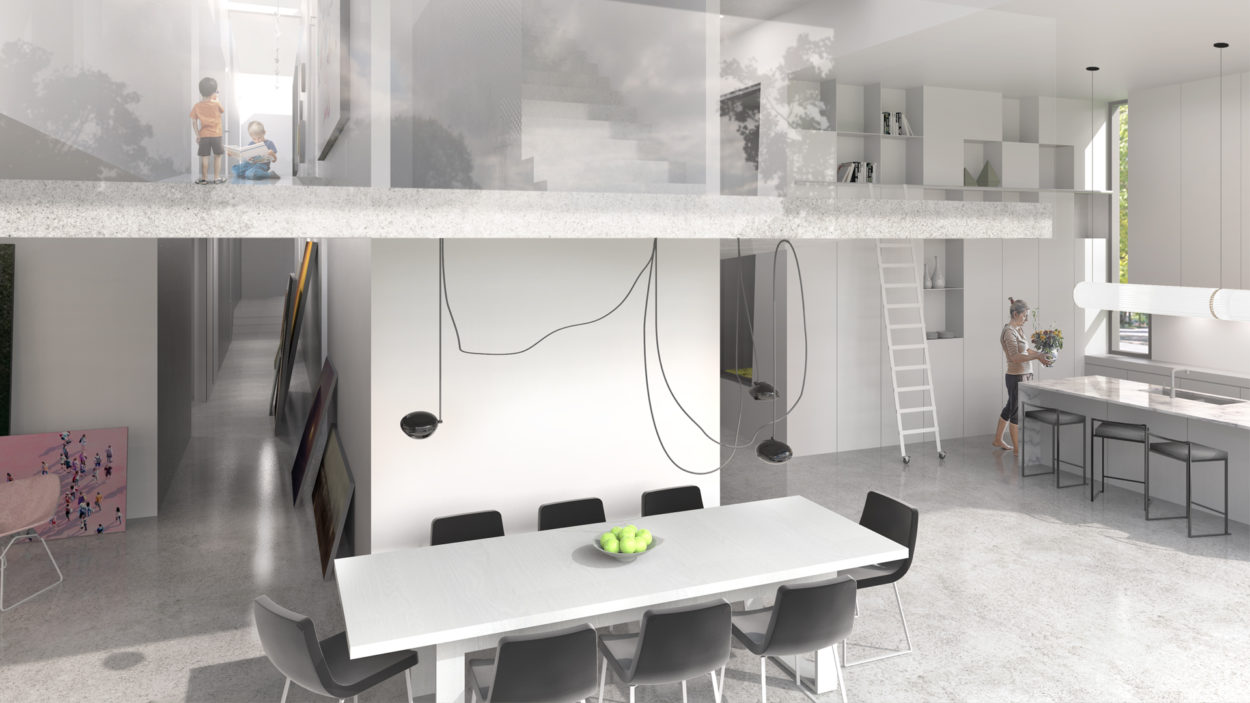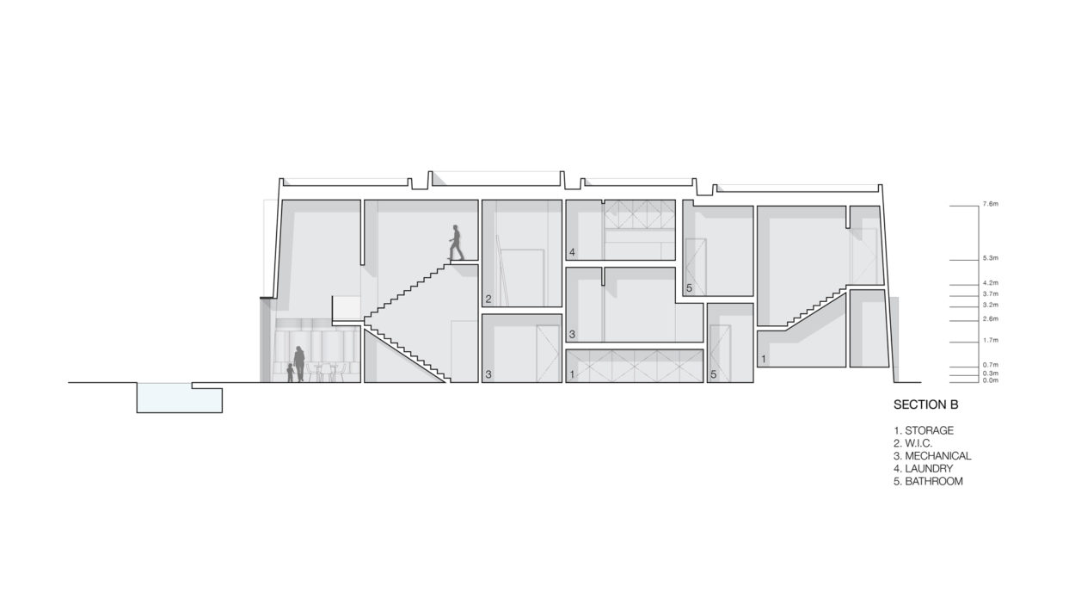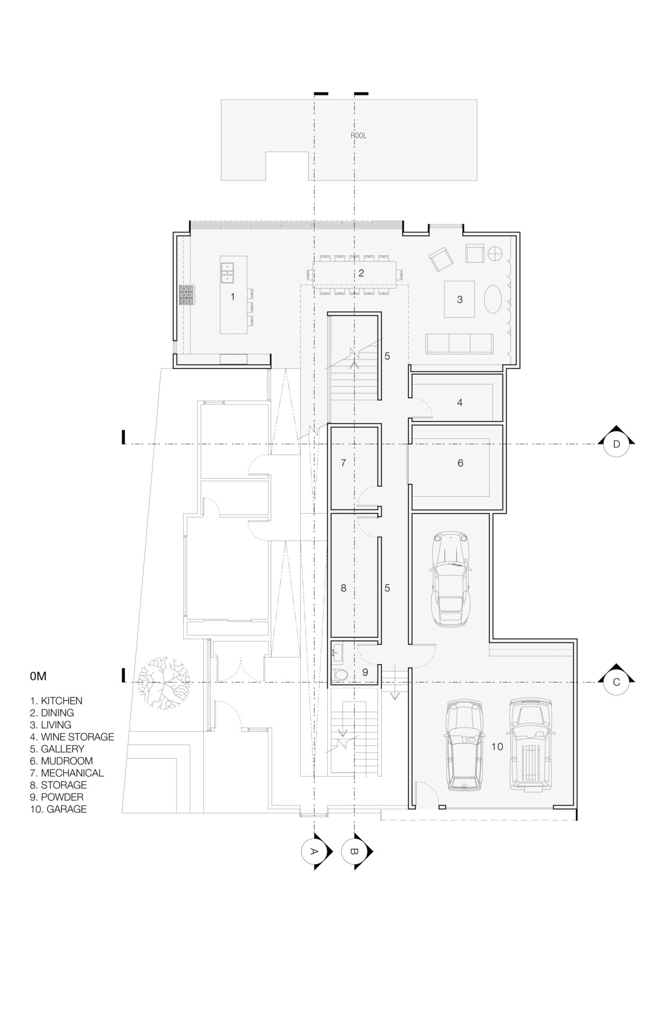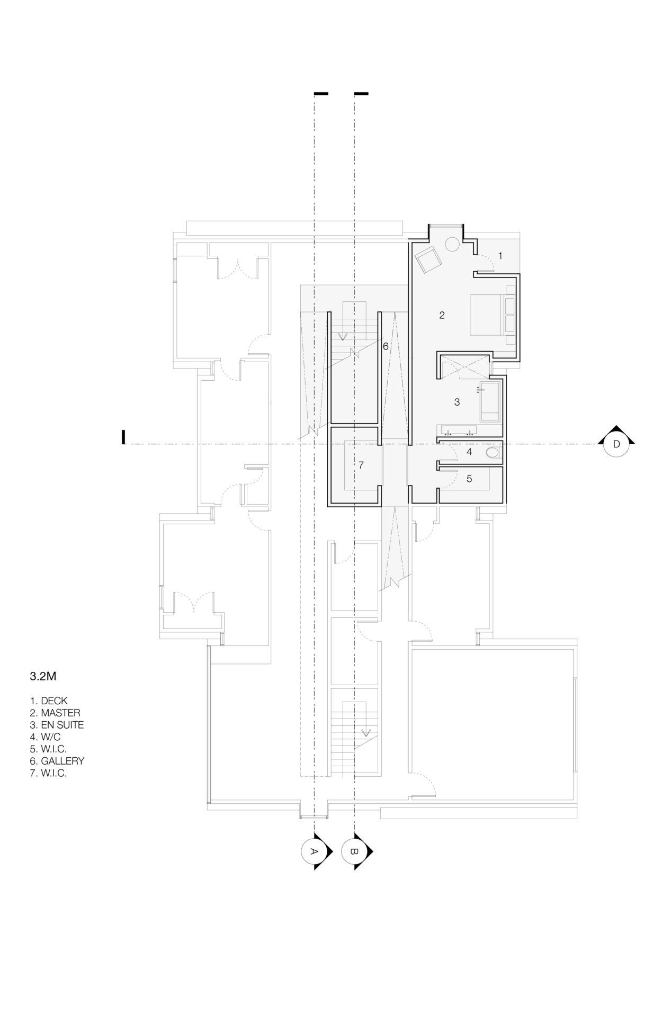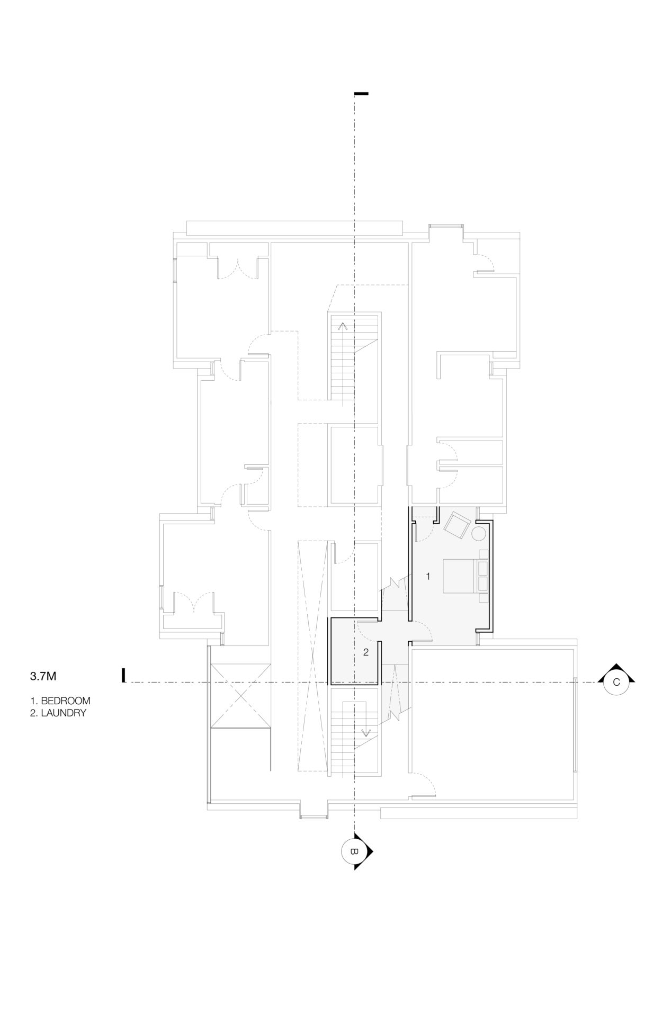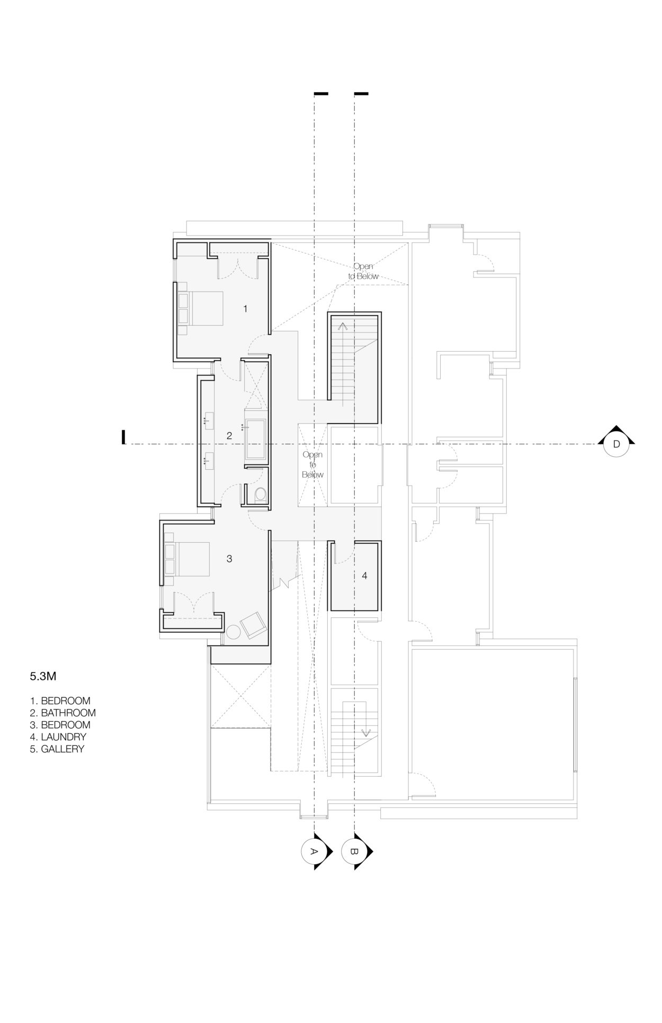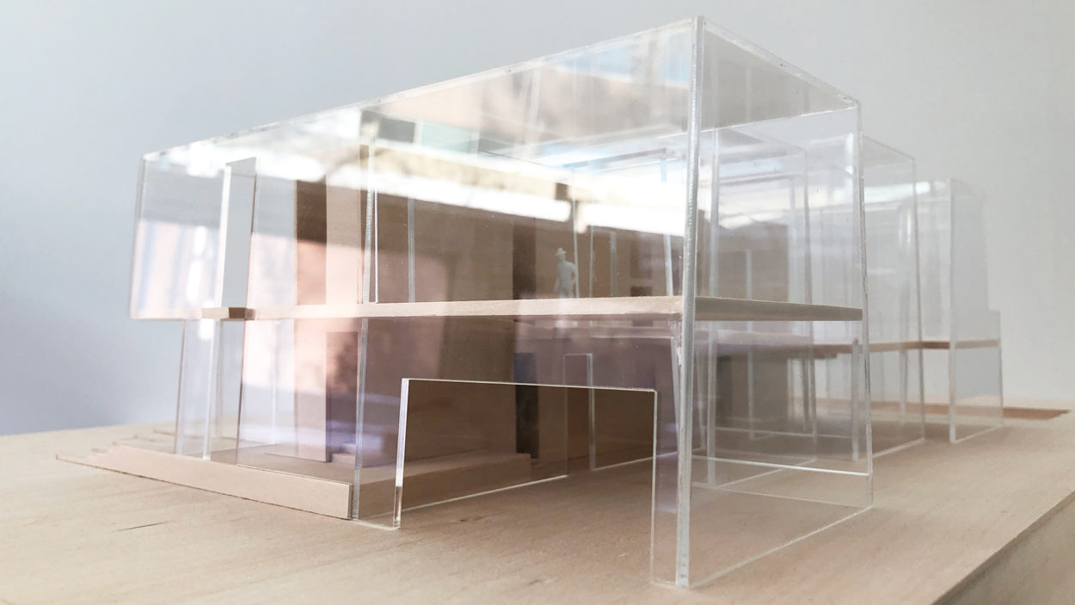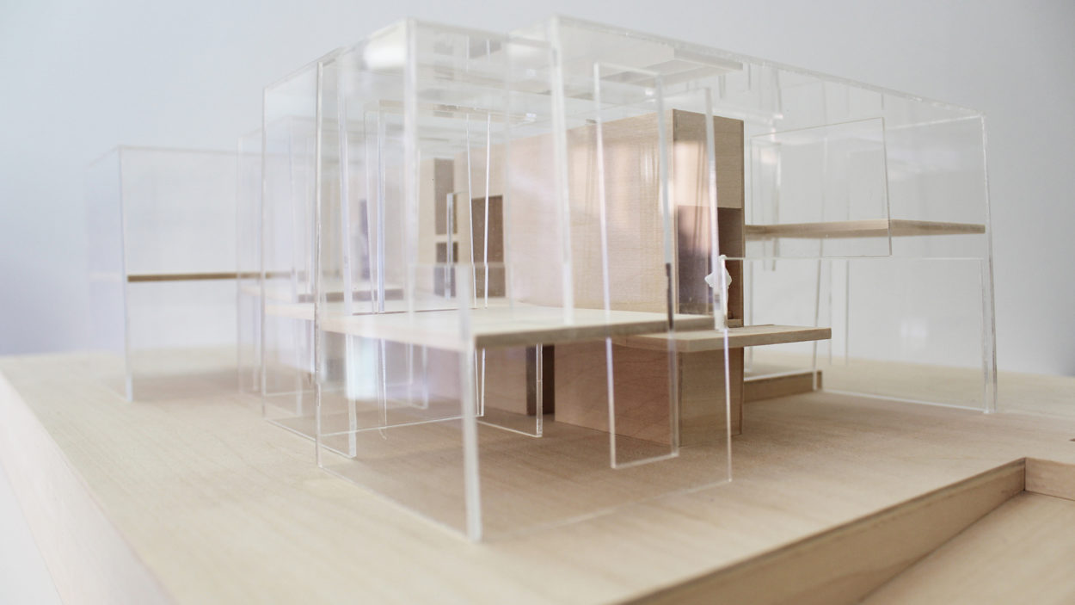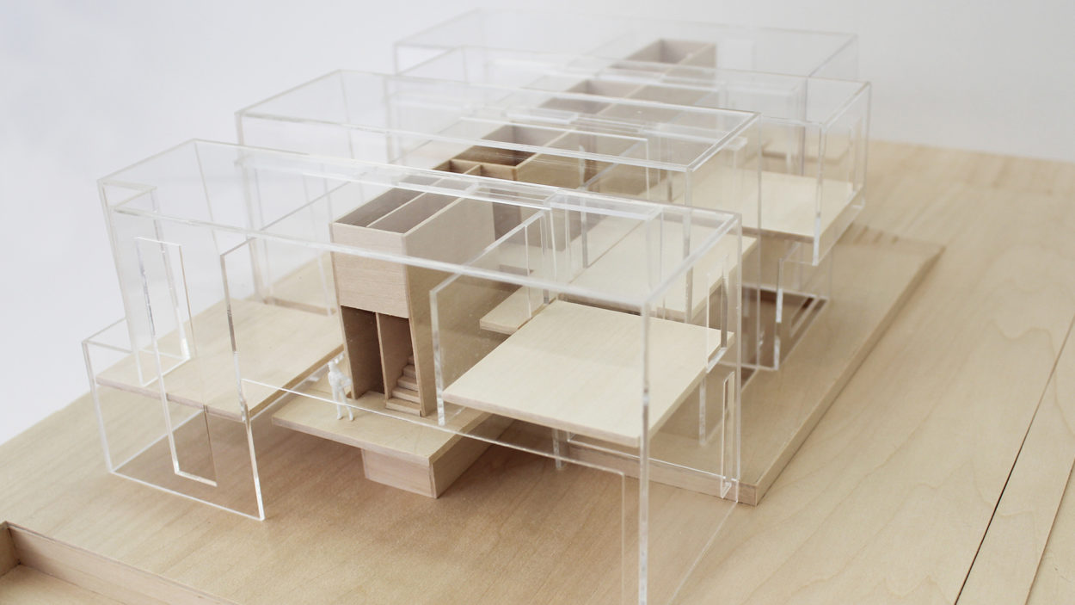Calgary, Alberta, Canada | Type: Single-Family | Size: 6,500 sf | Year: 2019
Bel-Aire Residence – a 6,500 sq.ft single family residence designed for a family of four, located in the community of Bel-Aire Calgary, AB – explores the possibilities of confluence or blurring of the seemingly disparate programmatic elements that typically constitute a single family residence, namely, utilities, circulation, public and private space.
Departing from the typical programmatic rationale of allocating utilities/services in the basement, public program on the main floor (i.e. kitchen, living, dining, etc.) and the private program on the second floor (bedrooms, study, etc.) – which essentially segregates the house into distinct datums of service, activity and dormancy – we explored numerous counter-strategies that mined the various programs for potential overlap or synergy in an attempt to collapse or combine these activities into a new residential typology.
Perhaps one of the most dynamic aspects of blurring the individual programs of utility, circulation and gallery together is how this new typology facilitates the distribution of various programmatic requirements over multiple datums vs. being restricted to static, individual floor plates. The slow, undulating nature of the circulation ramp – combined with how it interacts with various program along its path (i.e. gallery, laundry, storage, utilities, etc.) – necessitates the arrangement of multiple floor plates at multiple datum heights. Not only does this begin to redefine procession and movement, hierarchy, public and private space(s) in a typical familial setting, it also begins to reanimate daily domestic ritual.
This ‘nesting’ of individual floor plates, along with their attendant relationship to the circulatory promenade, not only provide for simultaneous moments of intimacy and exposure, but also conflates what has traditionally existed as separate, mutually exclusive programmatic entities into a fluid, seamless gesture.
Formally, the massing of the house is a direct response to the programmatic layout of its interiors; a composition of four volumes (oriented in the east-west direction) that push and pull from the sectional fulcrum of the utility/circulation/art promenade. The massing of these four volumes critiques the monolithic typology typical of most single family housing, by breaking down the massing into smaller, individual pavilions that not only represent a more human-scale, porous approach to residential architecture but also creatively contribute to the inclusion of diffused, natural light throughout the building, a critical component in the viewing of art.
To this end, the four pavilions are tapered towards the top to facilitate a tectonic rupture in the ceiling plane that floods the interior with natural light via four large, skylights. In section, the natural light interacts with the multiple datums of the home’s floor plates, creating an interesting spectral condition of contrast, light and dark as one moves through the house.

