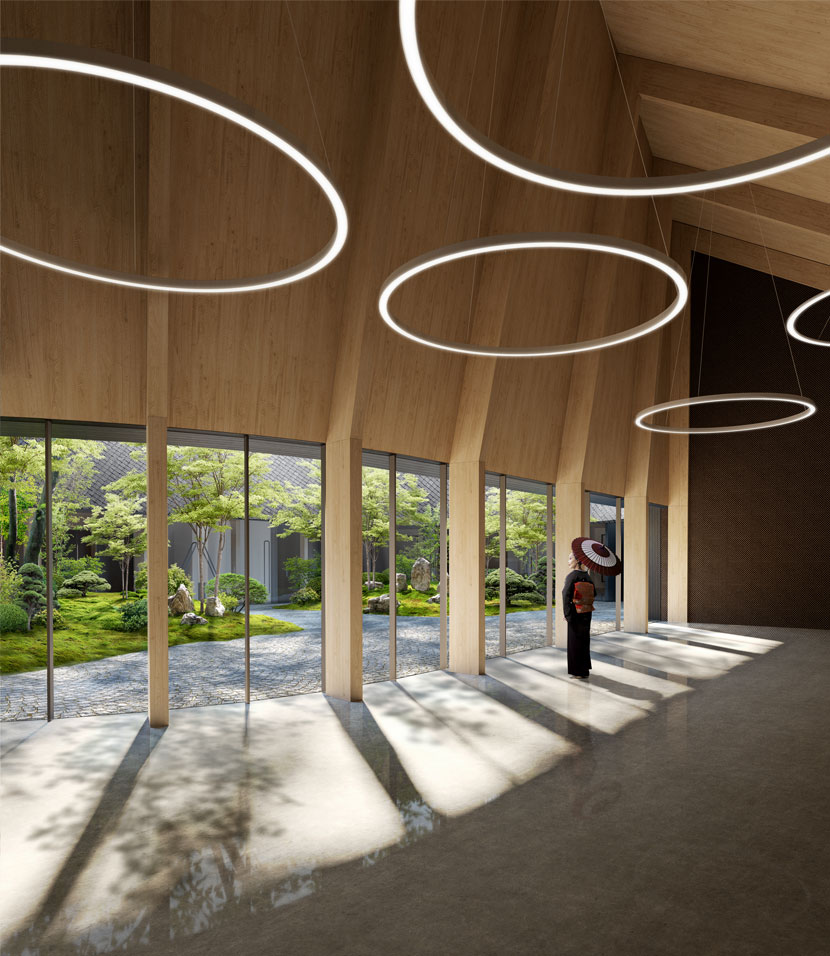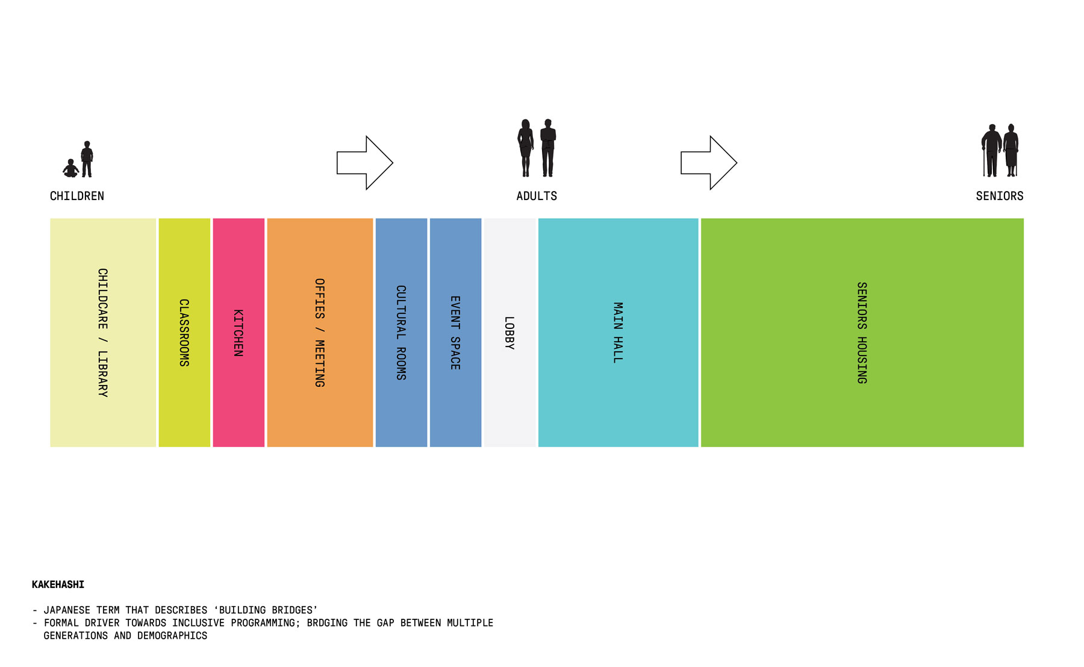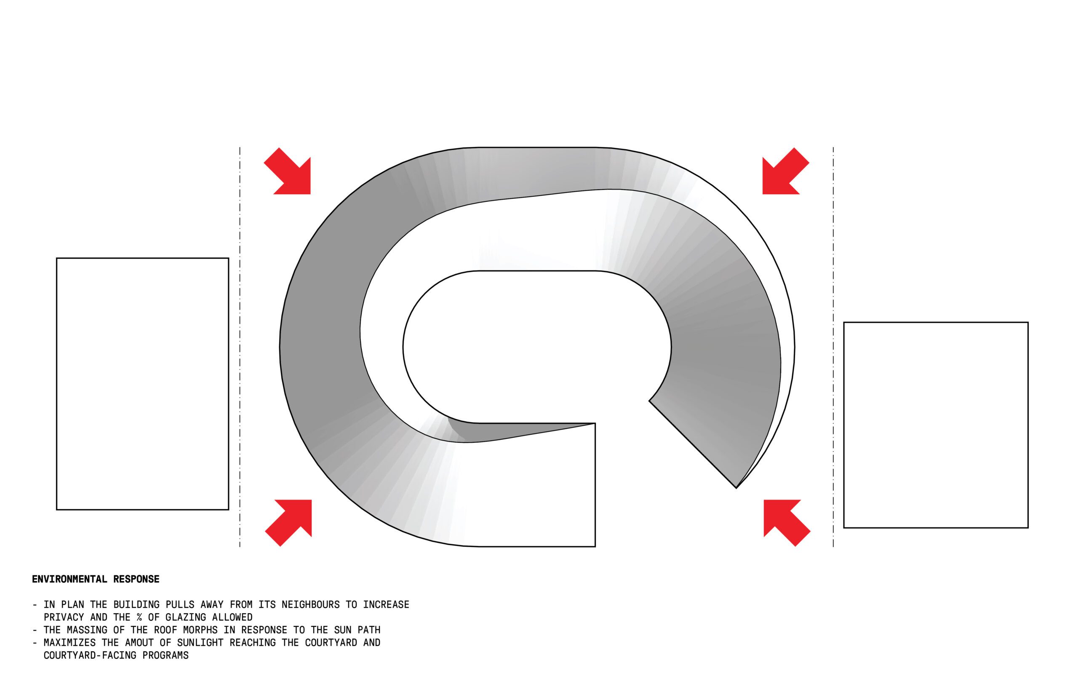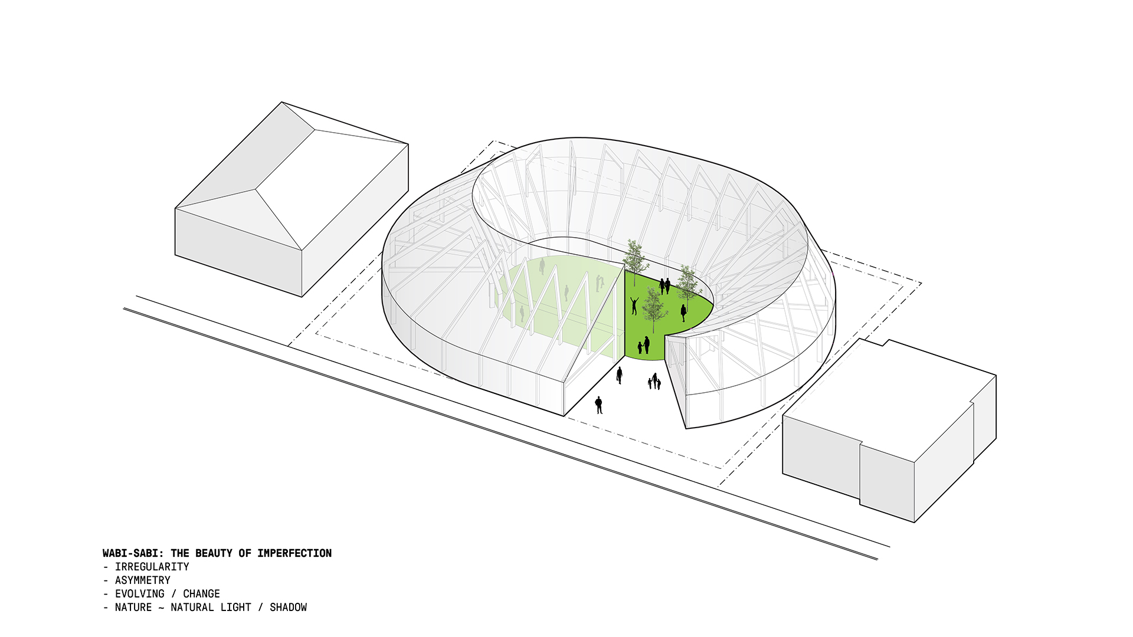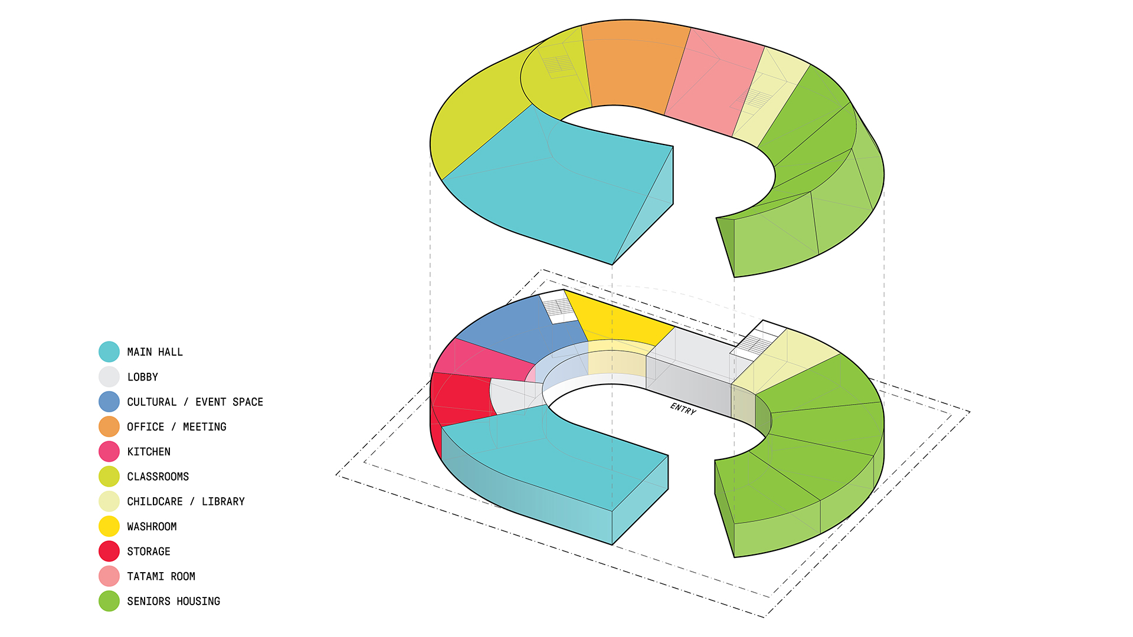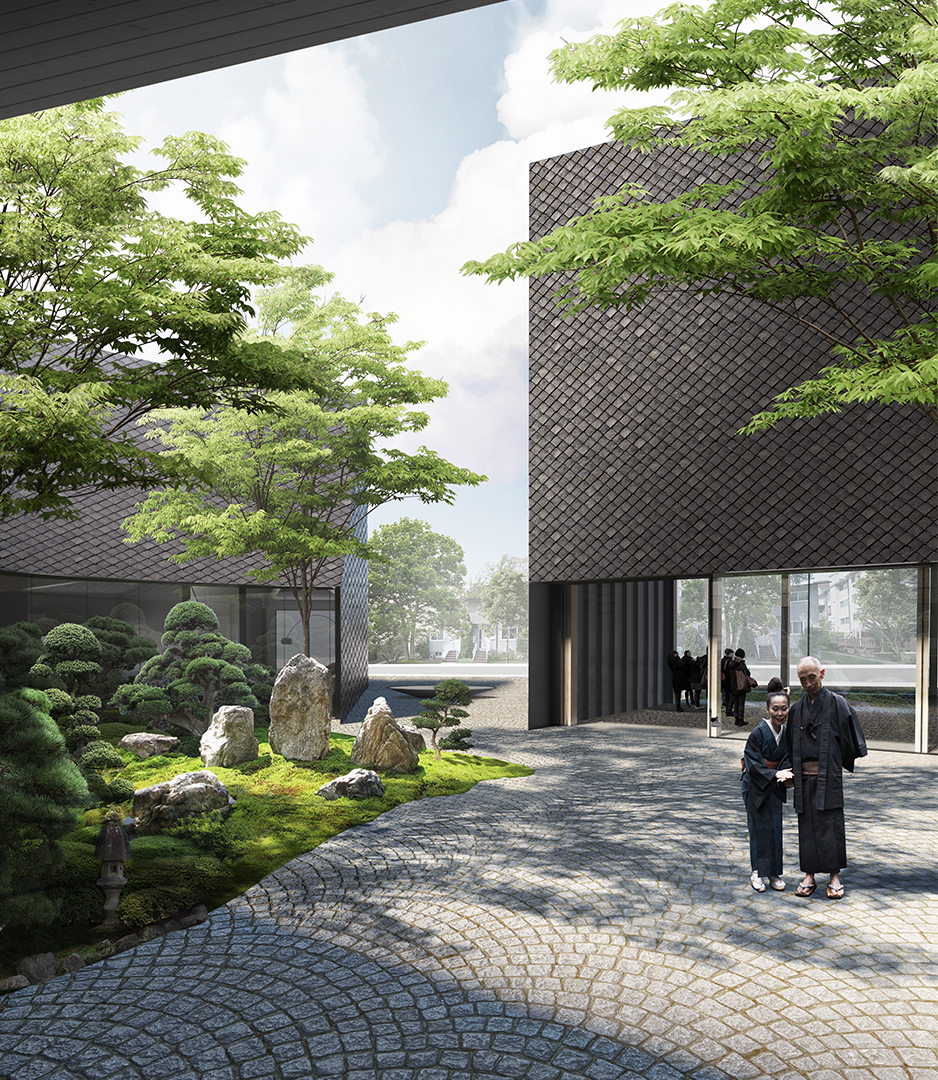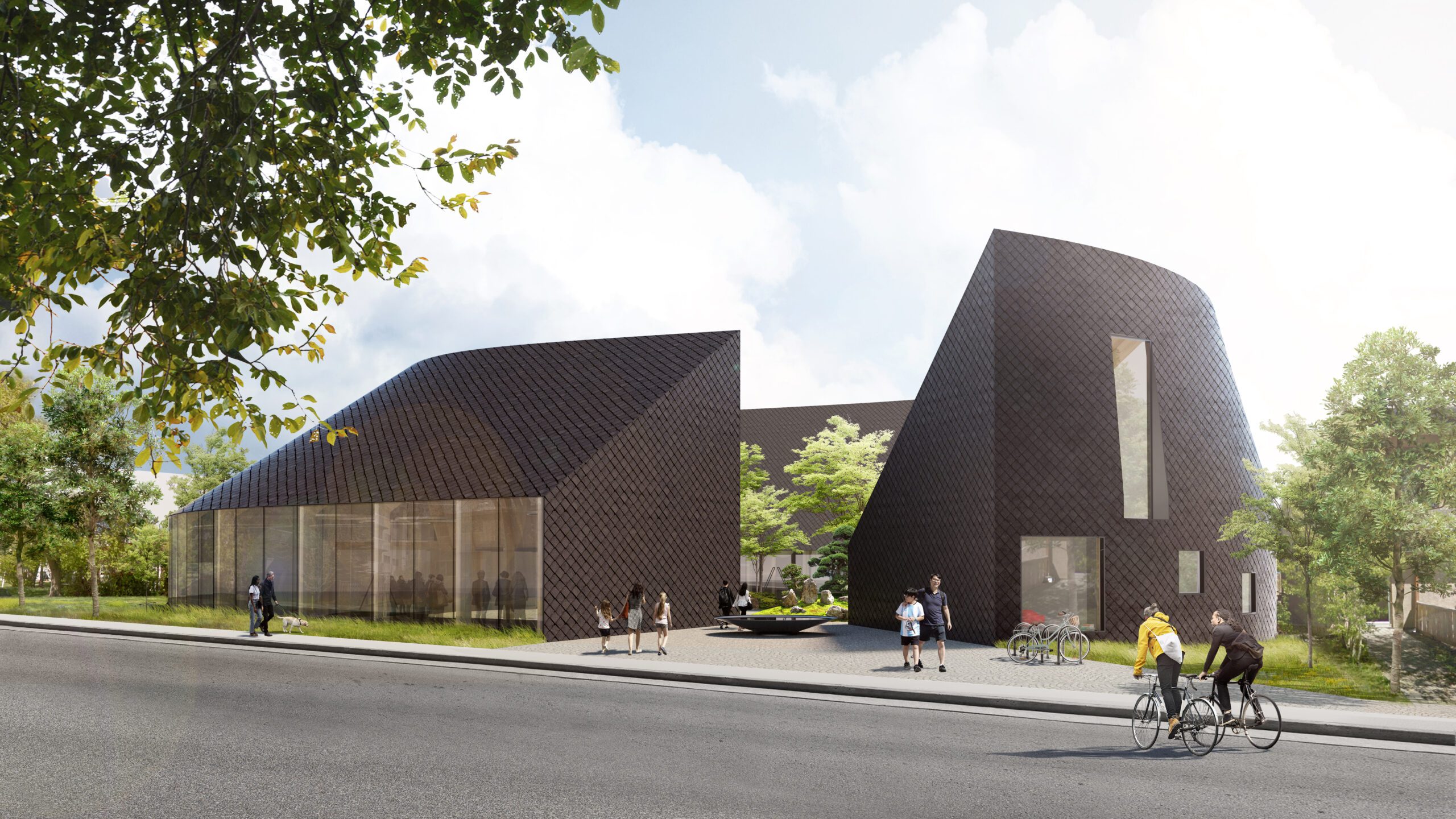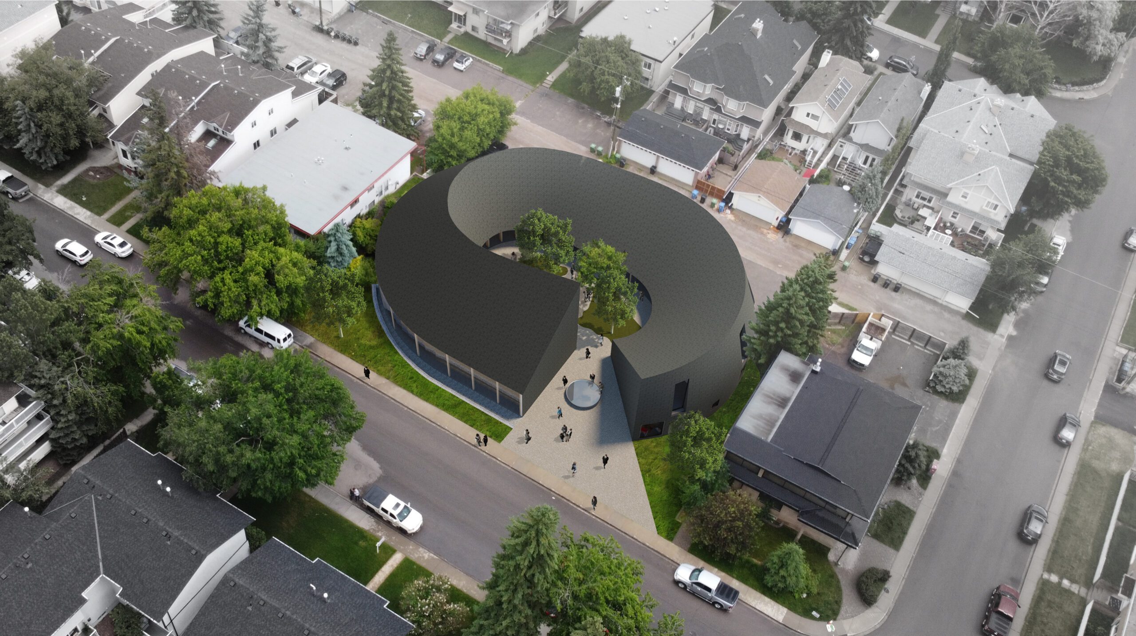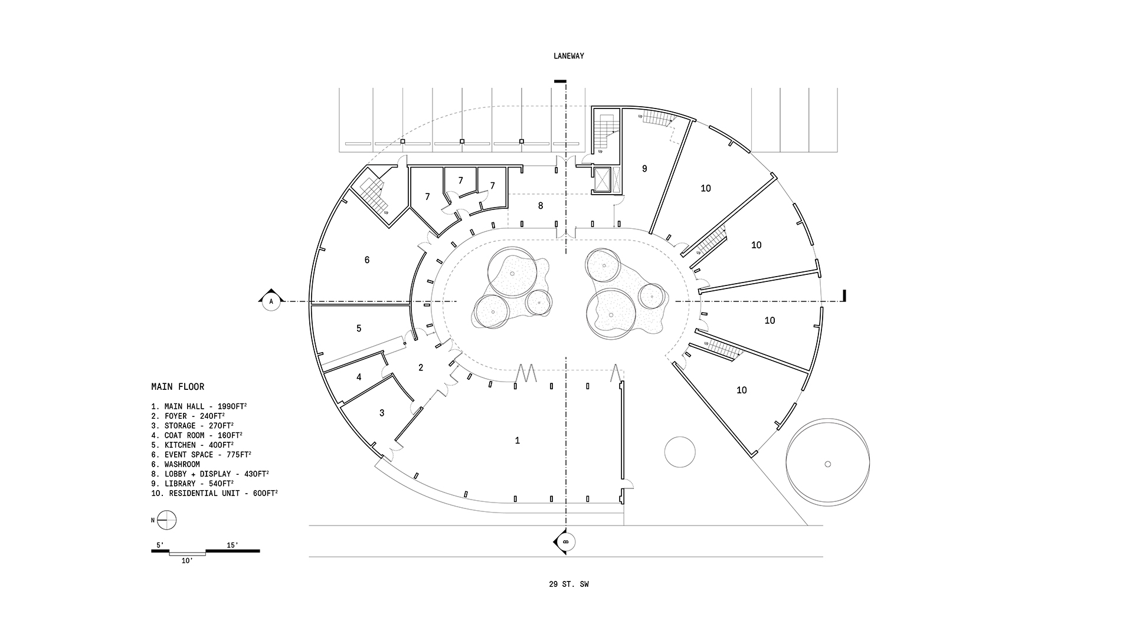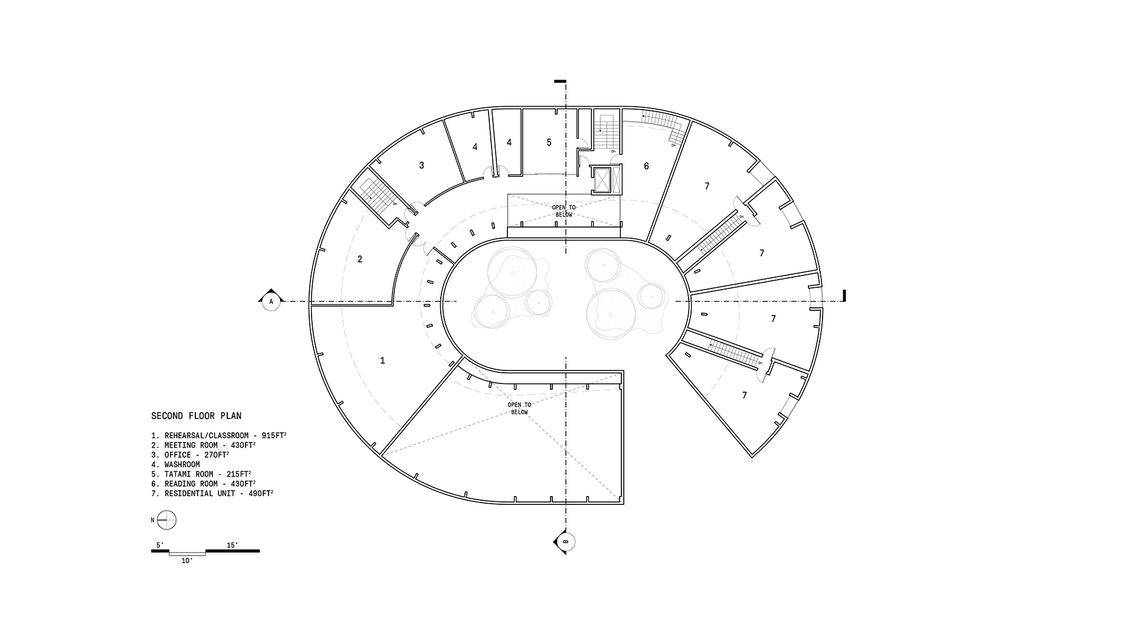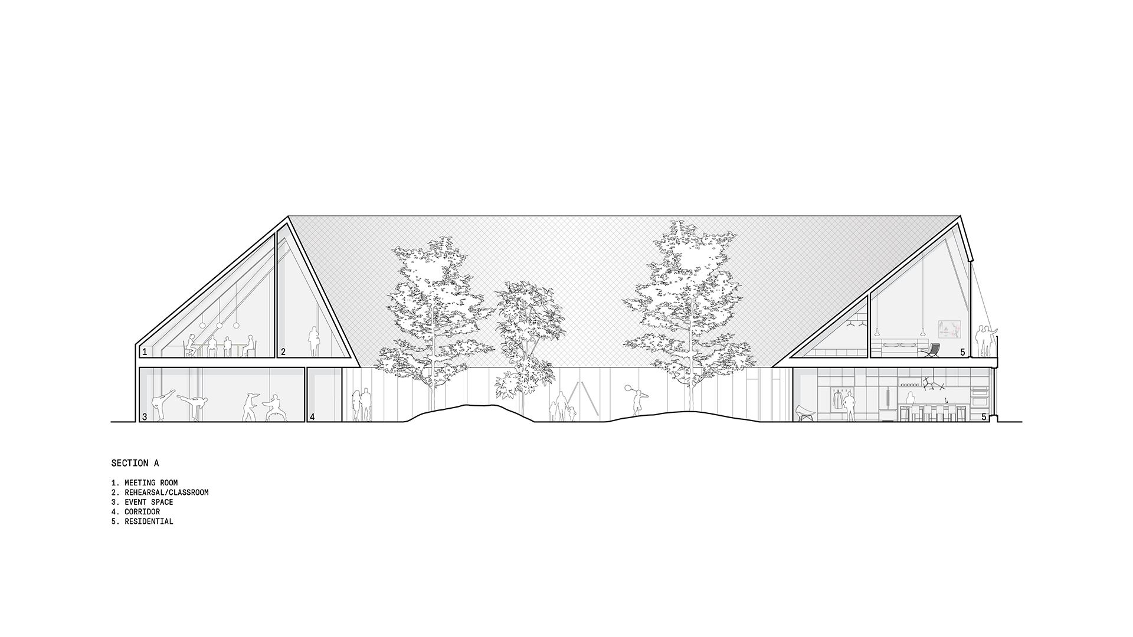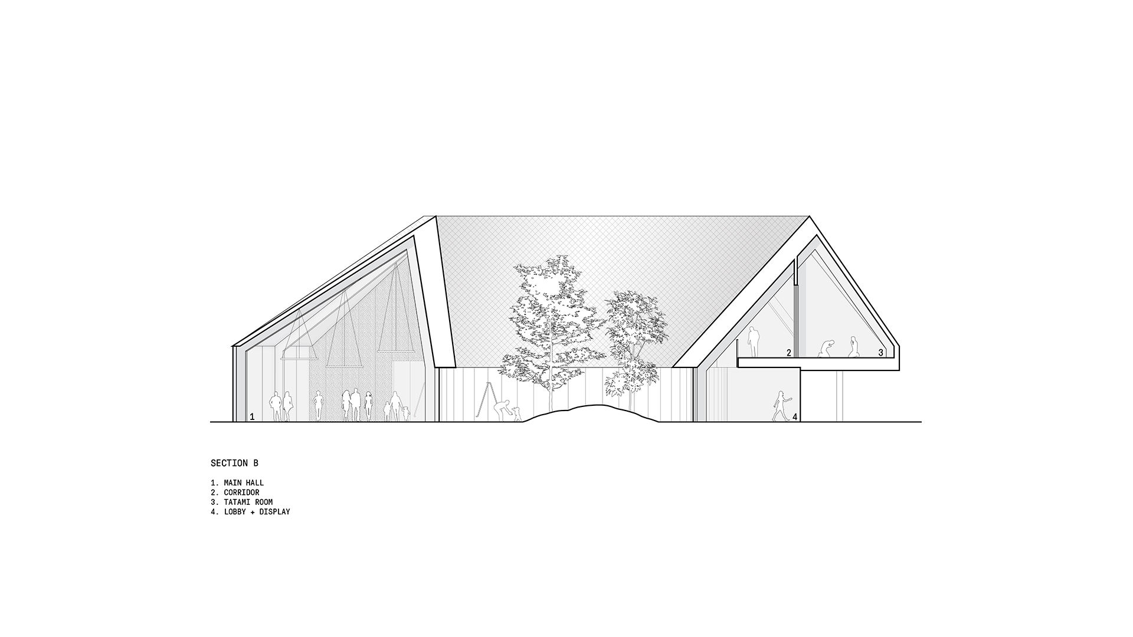Calgary, Alberta, Canada | Type: Mixed-Use | Size: 1,200 sm | Year: 2020
The Calgary Japanese Community Association (CJCA) currently resides on two inner-city lots in a quiet residential community comprised of a stand-alone 1970’s era 4-plex and an ad-hoc community center built in the 1950’s. Our office was approached to explore the possibilities of combining these two separate typologies into a seamless milieu that would both optimize their property and address concerns over the CJCA’s declining social, cultural and environmental sustainability.
Through researching sensitive cultural aspects of Japanese culture and Nikkei identity (i.e., Japanese Canadians), we discovered the notion of Kakehashi – a Japanese word for ‘bridge’. This led us towards developing a more inclusive program comprised of various Japanese cultural, social and educational facilities, 8 affordable housing units and a daycare. Assembling the various programs along a linear ribbon encourages cross-pollination and social interaction amongst the various demographics and generations of the centre’s membership.
The incomplete oval plan not only references aspects of Zen’s Wabi-Sabi – through the form’s embrace of imperfection and asymmetry – but also Ma, the balance of mass and void. The ‘void’ developed into a contemporary interpretation of the Engawa – the traditional threshold between building and garden – providing not only an auxiliary space and access point for the various programs, but also framing the revered Japanese garden.
The design incorporates passive solar and sustainable design principles into the overall massing. In plan and section, the roof’s ridgeline shifts from inside to outside as it tracks around the oval form in response to Calgary’s sun path, funneling natural light into the courtyard and the interior. The roof’s generous overhangs provide shading to control glare and heat gain.
To accommodate the simple and compound curves of the exterior walls and roof, the entire building will be clad with charred cedar shingles, utilizing the Japanese technique known as Shou-Sugi-Ban which protects the shingles in a sustainable manner, eliminating the need for toxic finishes. Further, the use of renewable mass timber for the building finishes and structure greatly reduces the project’s carbon footprint.
*Project Collaborators: Henry Tsang Architect and CREATE Construction Management

