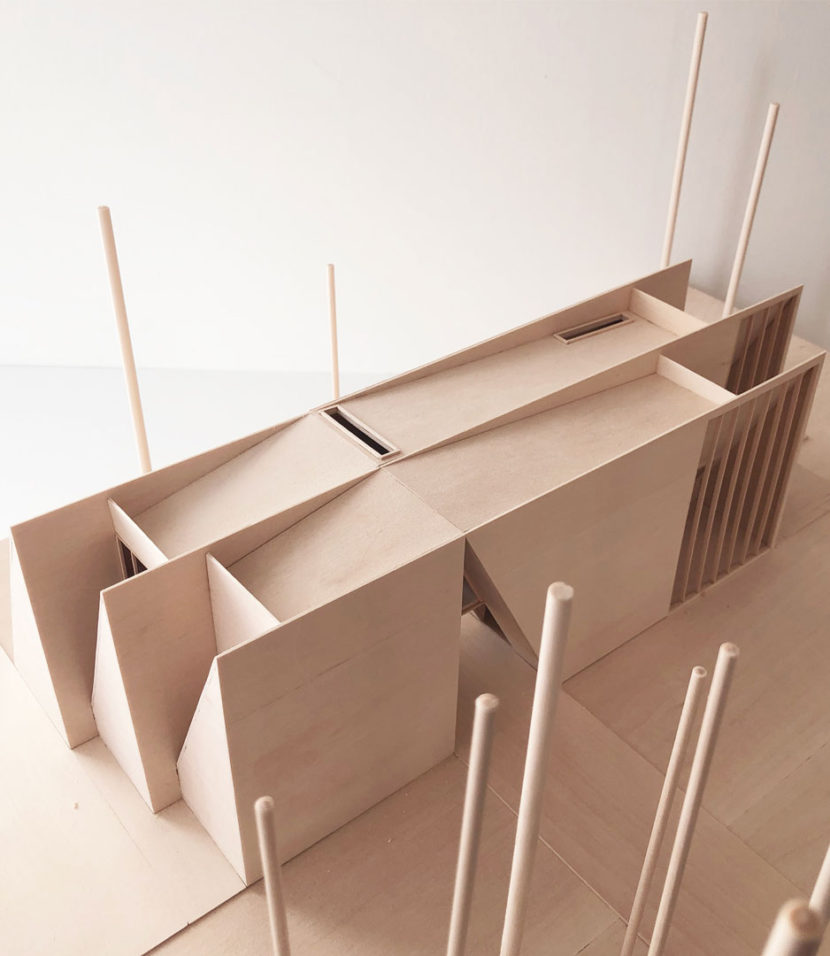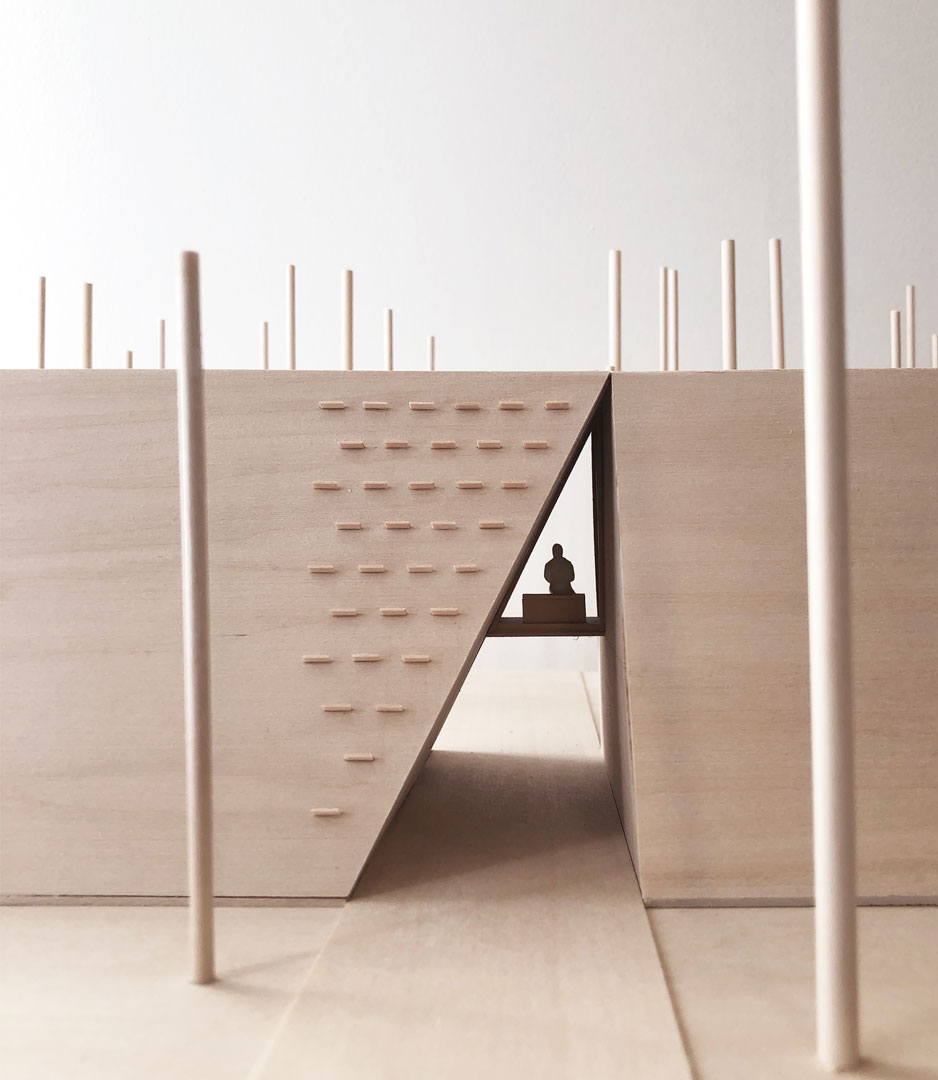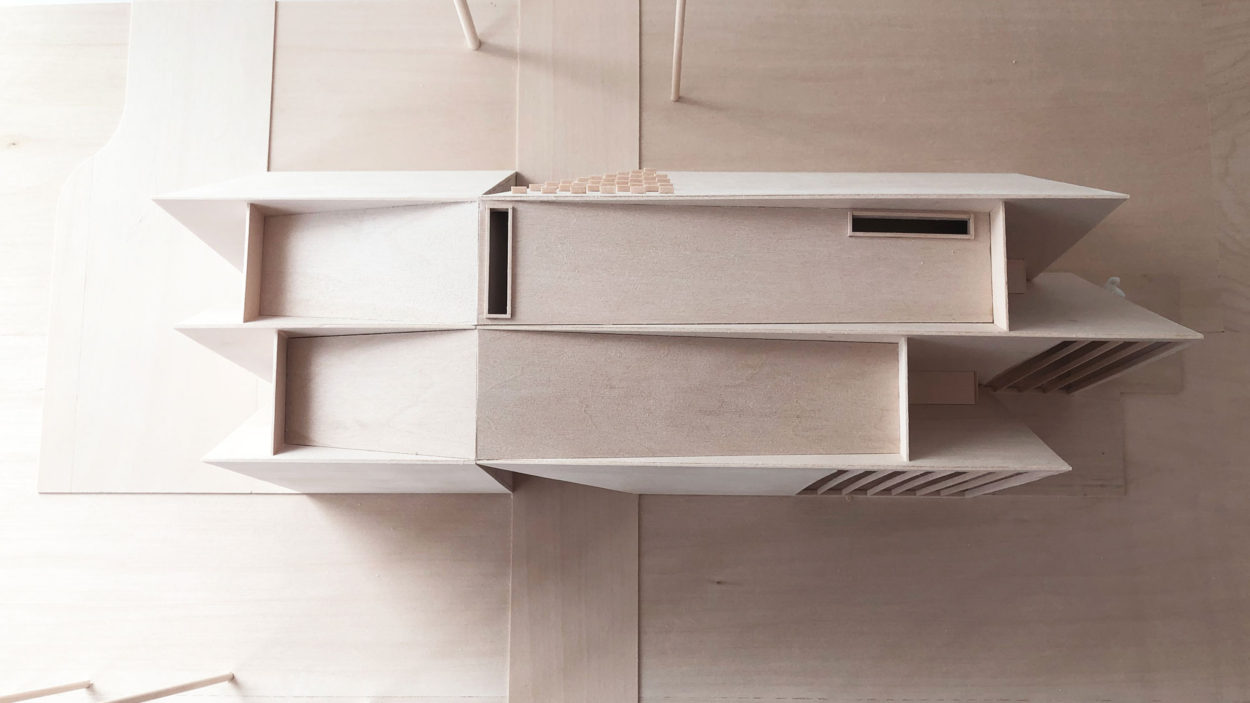Canmore, Alberta, Canada | Type: Single-Family | Size: 3500sf | Year: 2022
This project provided us with an opportunity to explore the notion of programmatic layering, an ongoing theme in our office. Given that the site is bounded on one side by a busy, public street and on the other side an expanse of dense forest reserve, our strategy was to layer the house such that there was a material opacity towards the street that became more transparent as the house reached out towards the forest.
From the street, the building presents itself as a reserved monolith, punctuated by a void that not only signifies the entry condition, but also allows for an existing pathway to carve, uninterrupted through the residence. Techtonically, this void de-couples the main living quarters from what we call the ‘cabin’, which is essentially the guest house for when family and friends come to visit. The restraint of this singular break accentuates the release of space towards the forest, celebrating all its moods and seasonal spectacle. The forest side of the home dramatically disintegrates, revealing itself with retracting walls, generous glazing, double height spaces and the more public programmatic elements of living room, dining room, family room, etc.
Given the natural splendour of the site and Canmore’s rich history of Rocky Mountain vernacularism, we explored the traditional A-Frame cabin as an applicable, local typology that responds well to the environmental demands of the high-alpine geography. In response to the extreme snow loads in the region and the need for a larger footprint, we abstracted the familiar A-Frame typology into a right-triangular volume, then began exploring various massing strategies that nested these geometries together. Inspired by the idea that a house can be experienced as a gradual unfolding of thresholds vs. static hierarchies or boundaries, the final form of the house reads as three programmatic bars that push and pull to provide privacy from the busy, public street, while also maximizing the views and exposure to the forest.
To further reinforce this idea, careful attention was given to the programing of the house, viewing public and private space less as mutually exclusive, polarized entities but rather as spatial gradients of one another. As such, the first programmatic bar (closest to the street) contains the most intimate and private spaces; the sleeping quarters. The second programmatic bar contains the semi-private/public spaces, such as the service spaces (laundry, kitchen, storage, etc.). The third programmatic bar contains the public living spaces (living, dining, entry, etc.) that also begin to share a sectional relationship with rest of the home. This strategy begins to blur the individual programmatic spaces, again eschewing static hierarchies in favor of gradual thresholds.









