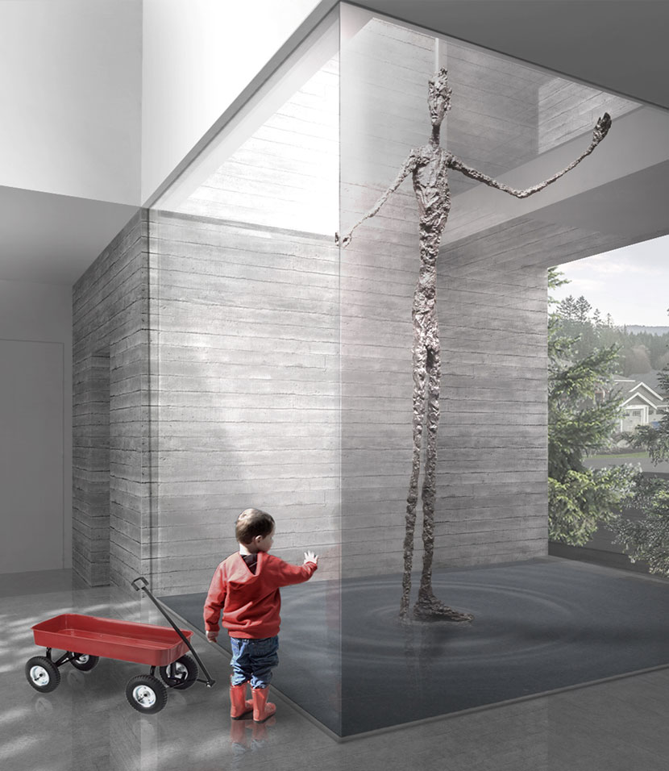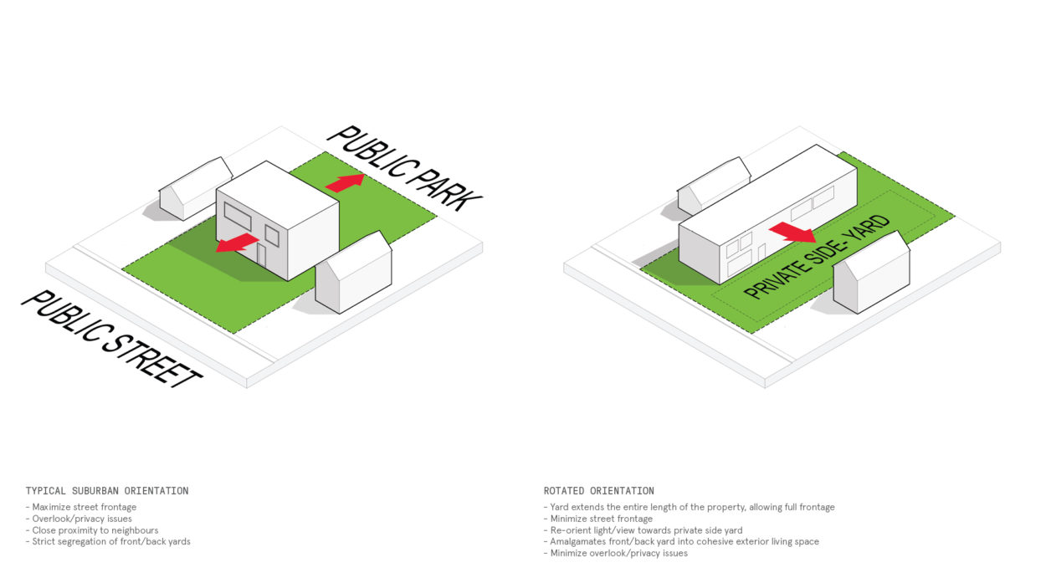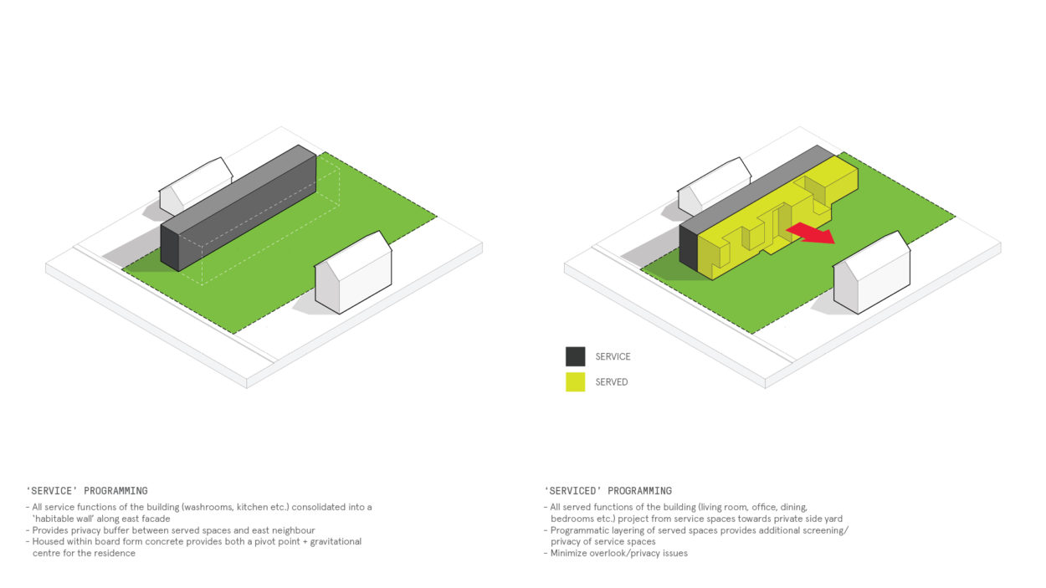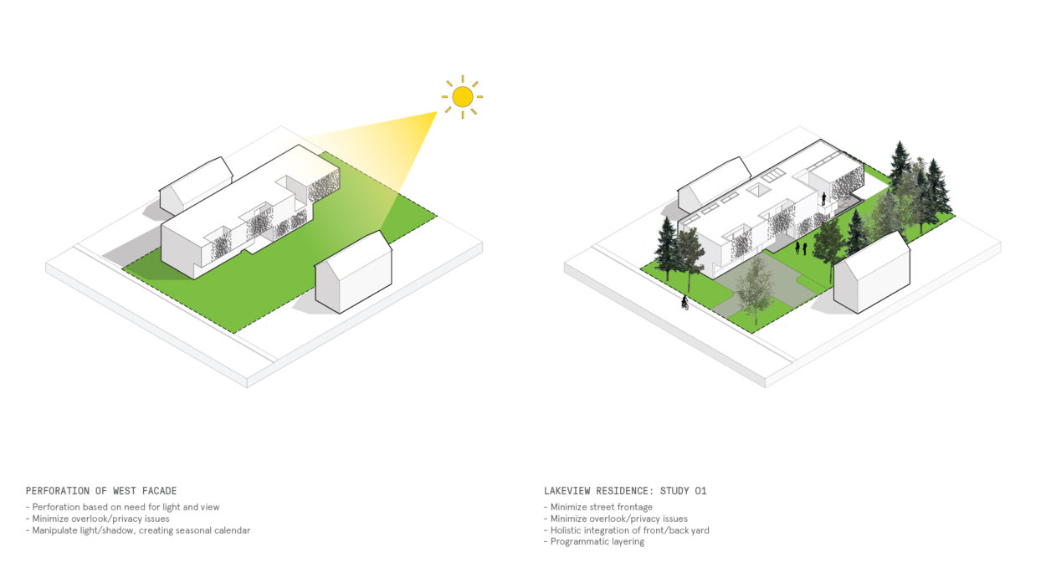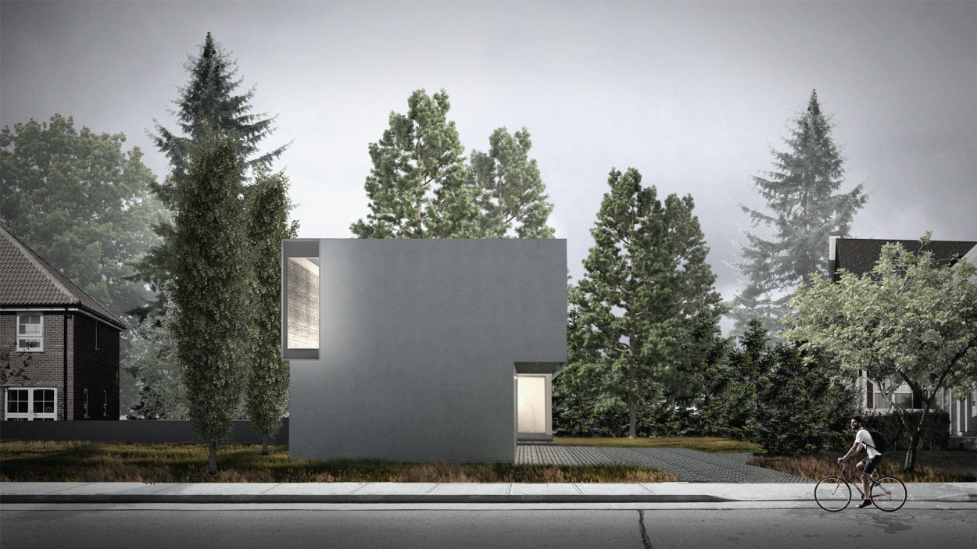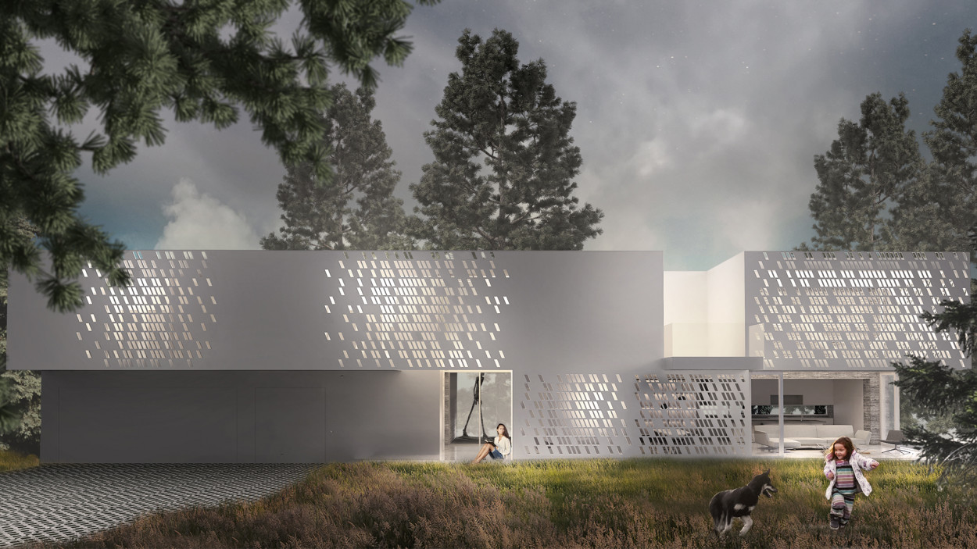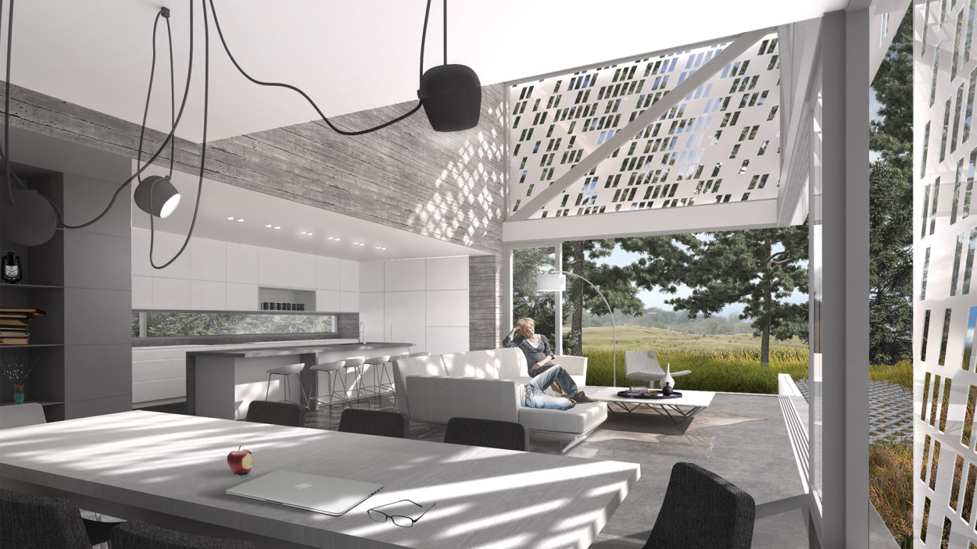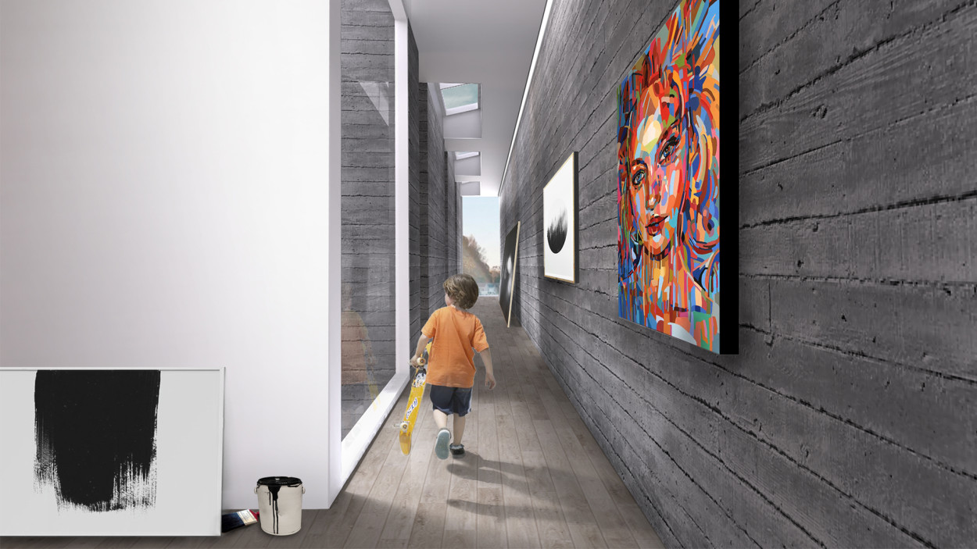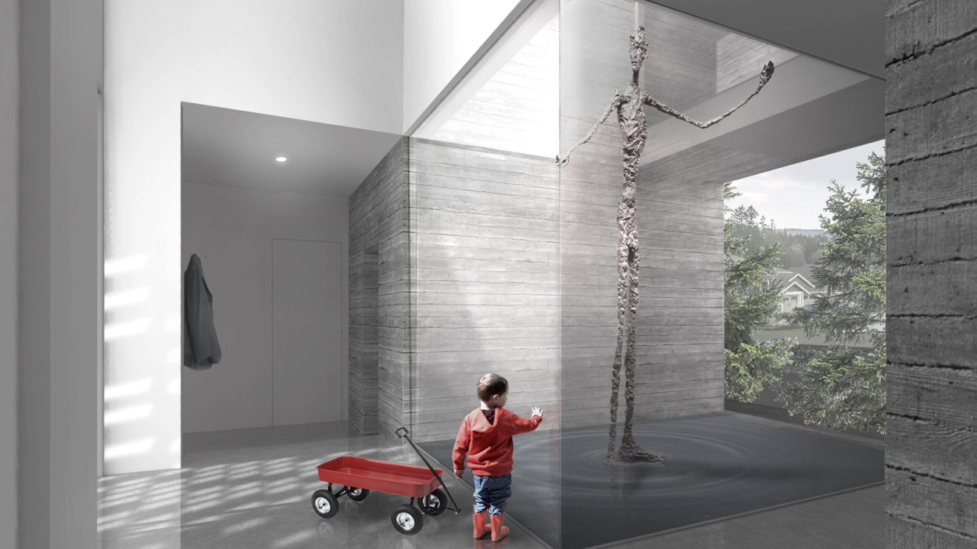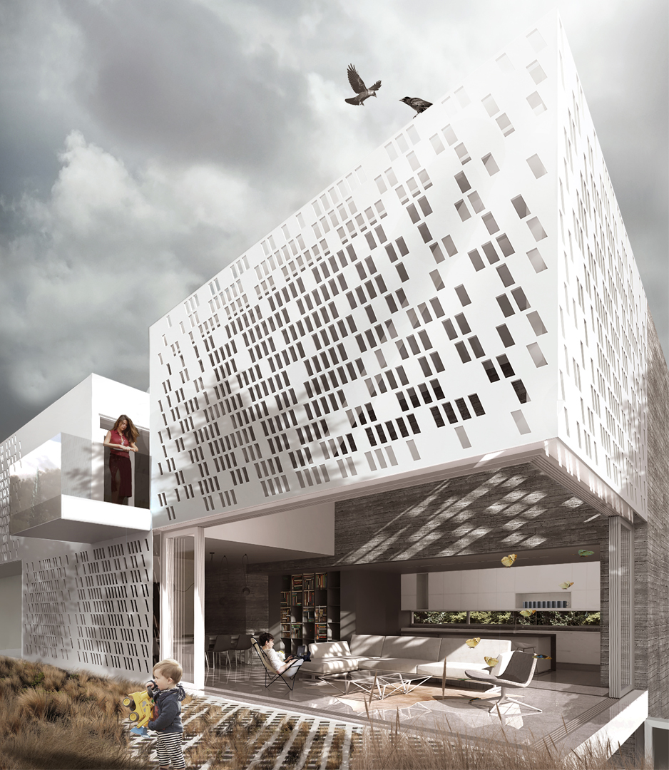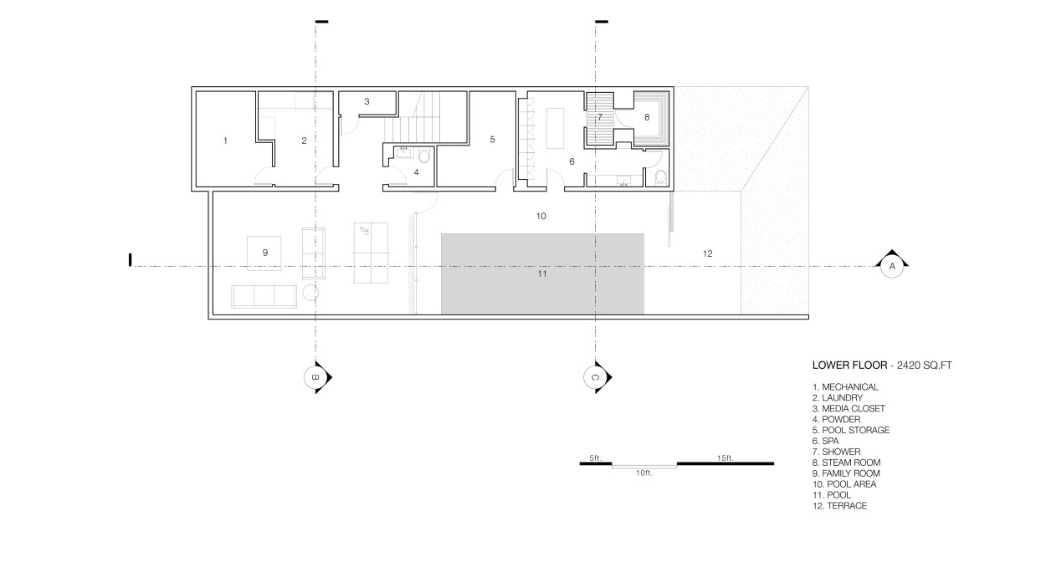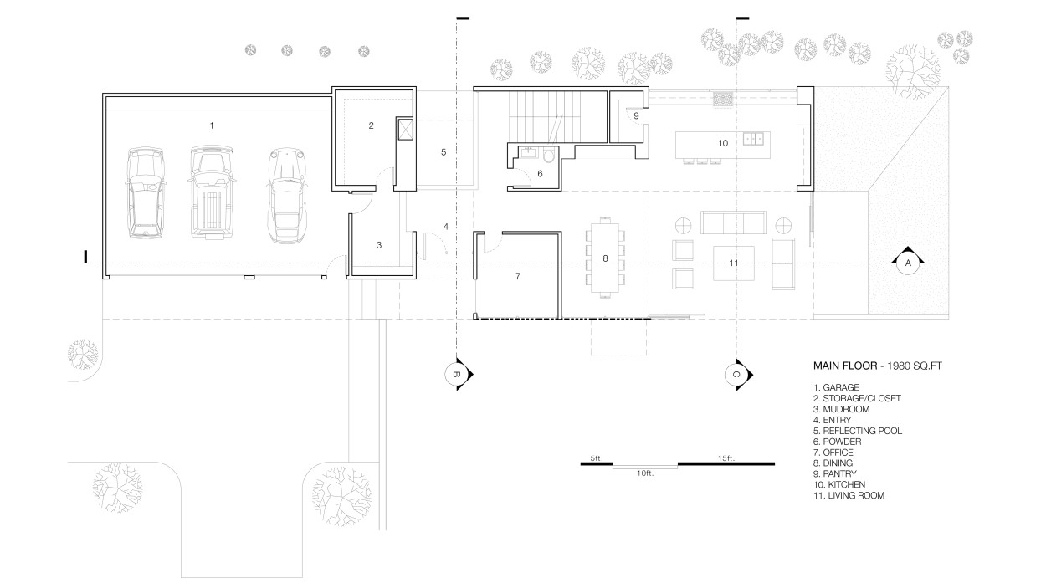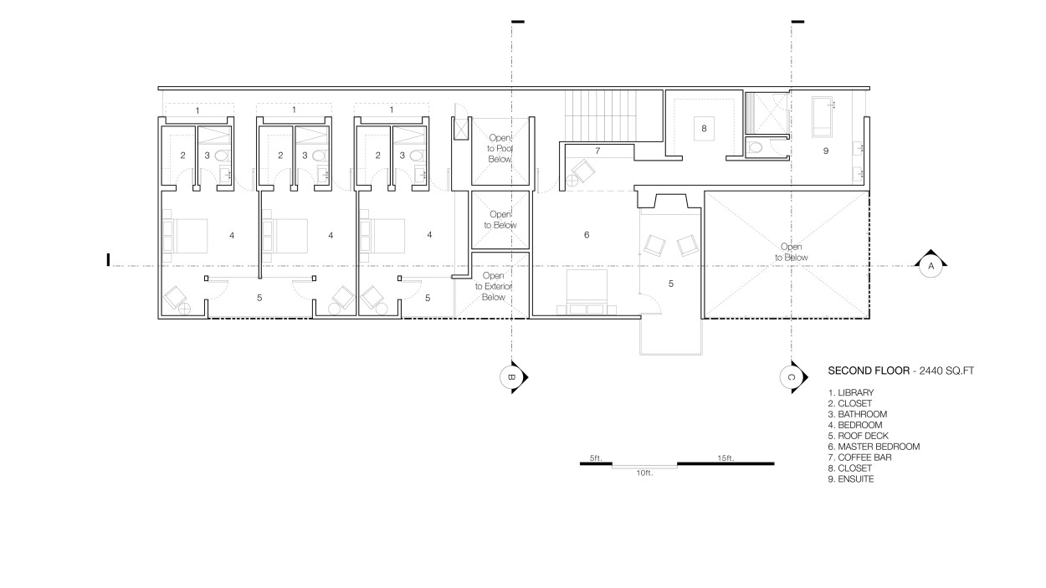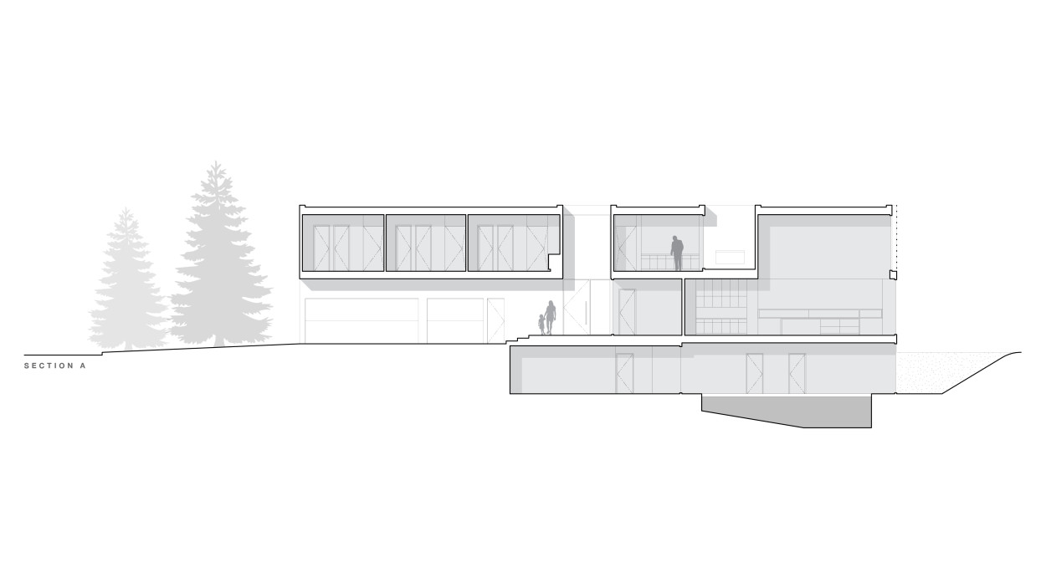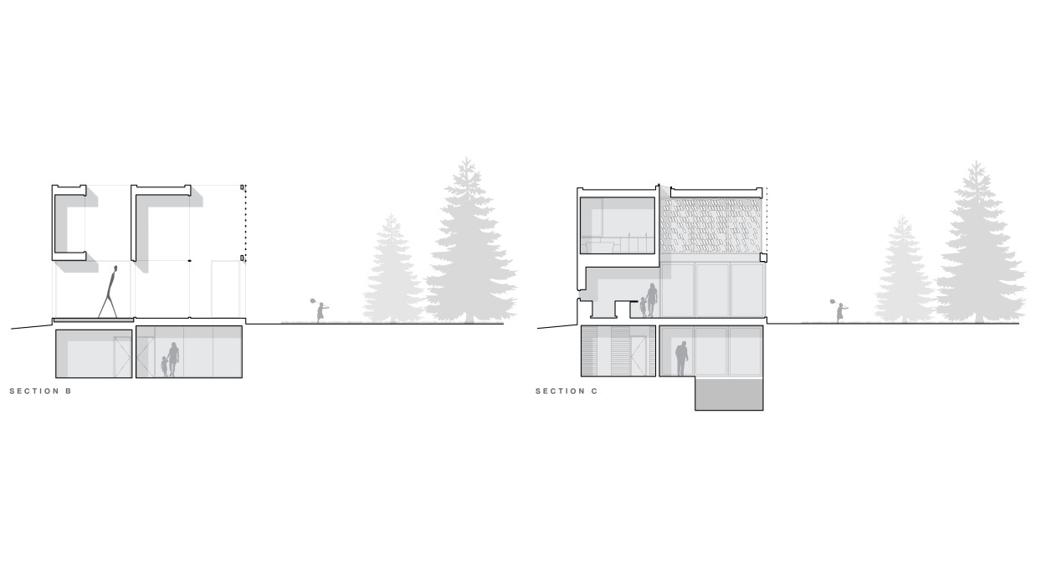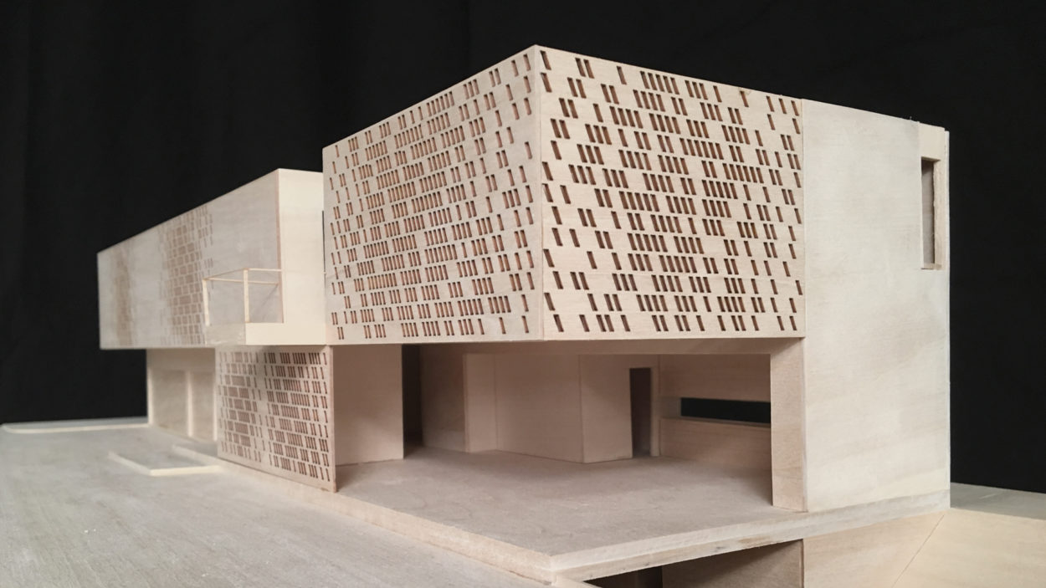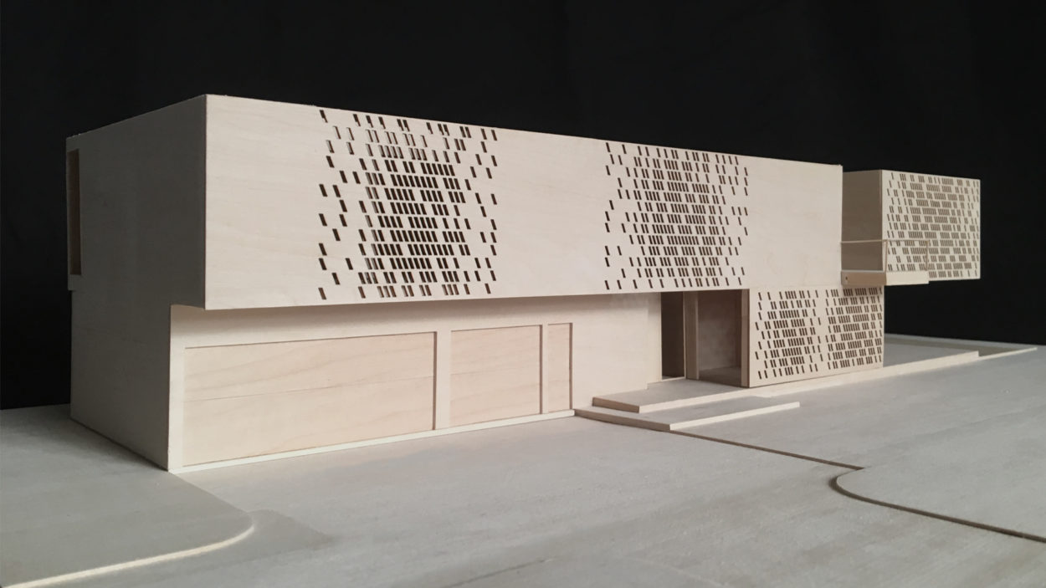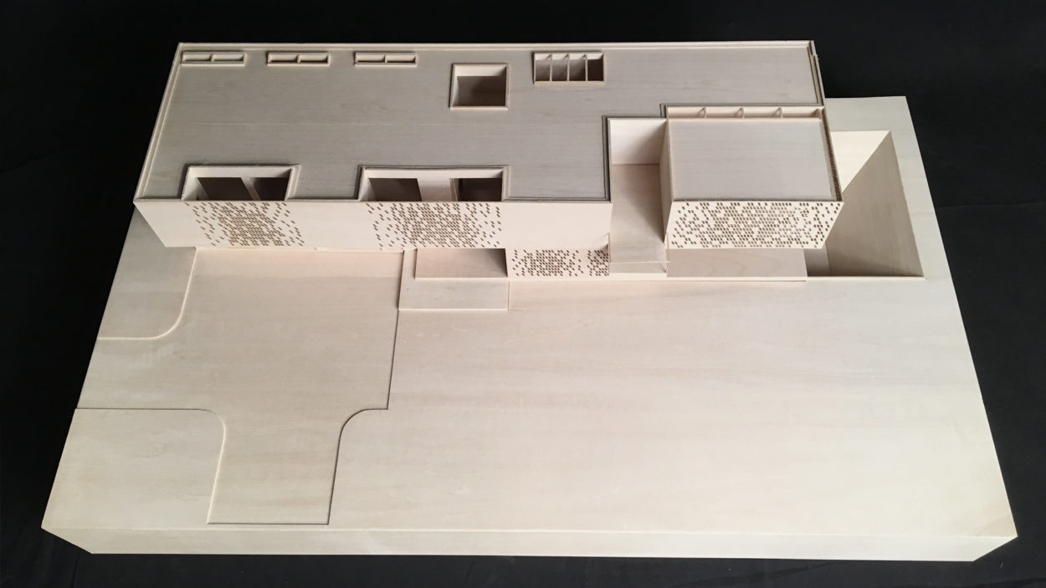Calgary, Alberta, Canada | Type: Single-Family | Size: 4,400 sf | Year: 2017
The Lakeview Residence is a two-storey 4,400 square foot home in Calgary’s Lakeview community. The site itself is unique in that it fronts onto a public road and backs onto a park with a well-used public greenway directly adjacent to the rear property line. The multiple schemes developed for this project took as their point of departure the client’s desire for privacy in an overtly suburban and highly public context. However, this need for privacy was not to come at the expense of natural light, nor the desire for nuanced views in and out of the home. Our initial studies leveraged this dichotomous relationship between privacy, light and view through formal manipulations of the typical suburban home typology.
In this scheme, we contested the well-worn suburban tradition of maximizing street frontage – which typically yields a front yard and a back yard – by rotating the house 90 degrees and stretching it along the full length of the east property line. This minimized the public interface in favour of a more private, expansive side yard. Along the east property line, we amalgamated all of the home’s service spaces such as stairs and circulation, storage, mechanical and electrical spaces, kitchen, bathrooms, etc. into a two-storey monolithic mass of board-formed concrete that both figuratively and physically contains and protects the most utilitarian moments of domestic life.
Projecting from this service block are the served programmatic spaces of the home such as the living, dining, home office, pool, and bedrooms. These spaces slowly unfold towards the landscape, providing a rich spatial layering that further protects the more intimate spaces of the home, while blurring the boundary between interior and exterior.
The ephemeral materiality of the served spaces contrasts the weight and gravity of the service spaces through the generous use of white surfaces, glazing and perforated screens. Where the service and served spaces meet there is an intentional tectonic rupture where either light or controlled views act to mediate between the solidity of the service and the temporality of the served spaces.
To resolve the conflicting need for both privacy and light, views within the service spaces of the home are directed inward towards introverted, smaller scaled ‘moments’ such as sculpture gardens, art galleries or private patios. Conversely, the views within the served spaces that are directed outwards towards the landscape are mediated by a water jet perforated aluminum screen that comprises the west and south façades of the home.
The screen performs double duty by providing yet another layer of privacy, while also choreographing a constantly changing spectacle of light and shadow. Reminiscent of an inverse pattern of leaves in a breeze, the dappled light that washes the interior spaces provides an ever-changing daily and seasonal calendar of sorts, while also showcasing both the tactility and purity of board-formed concrete, steel and plaster.

