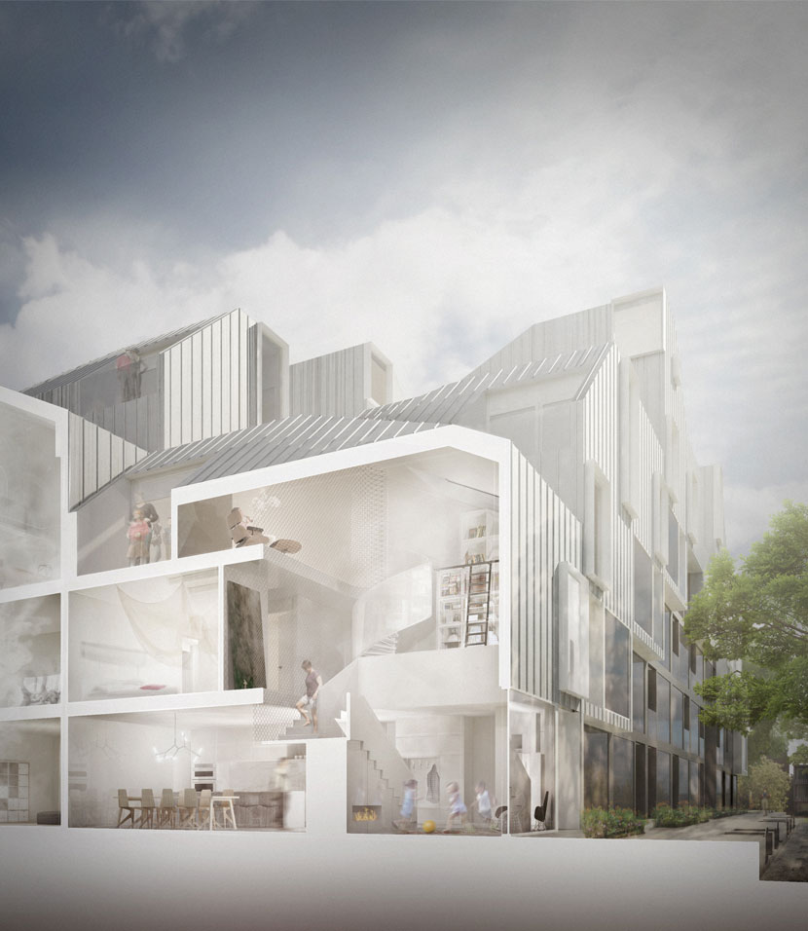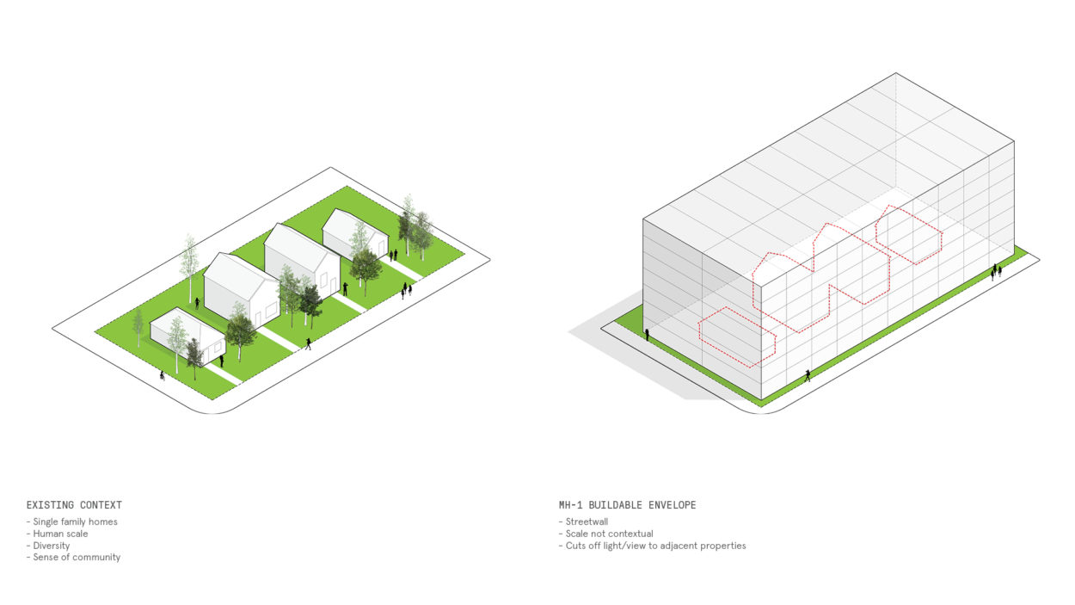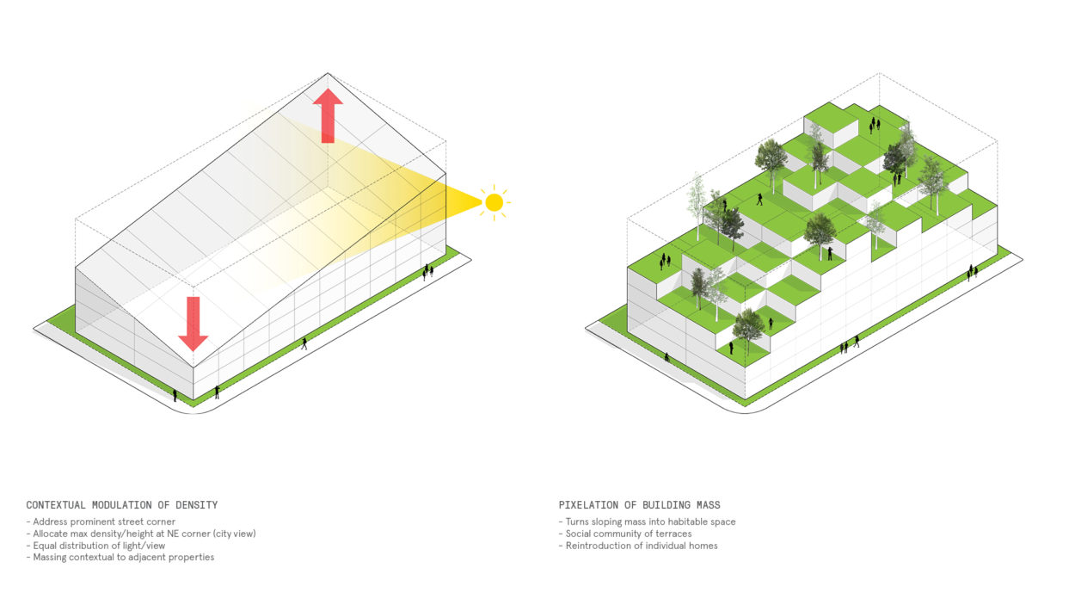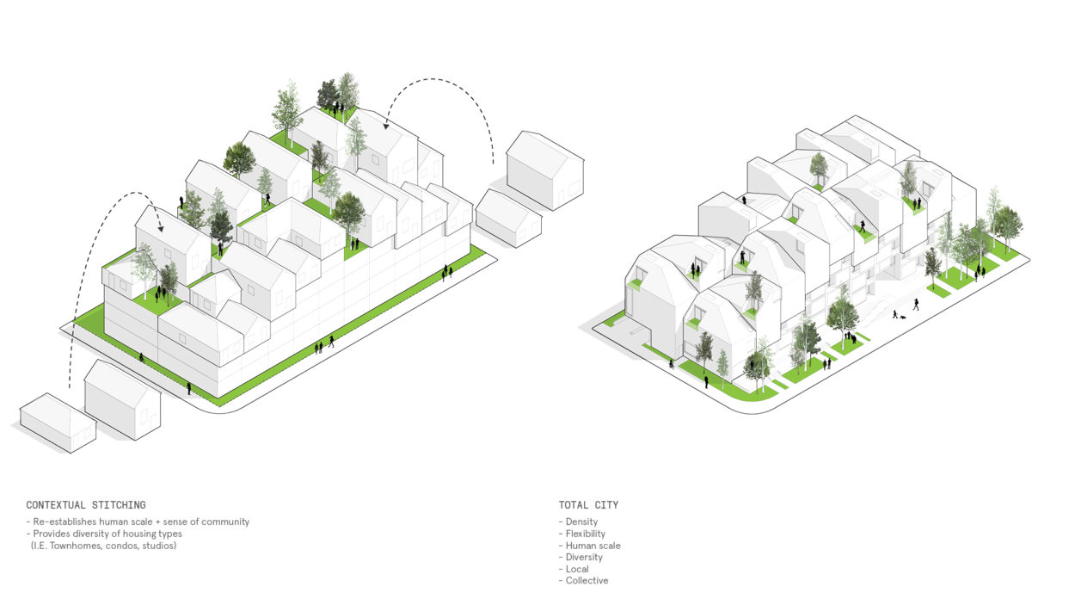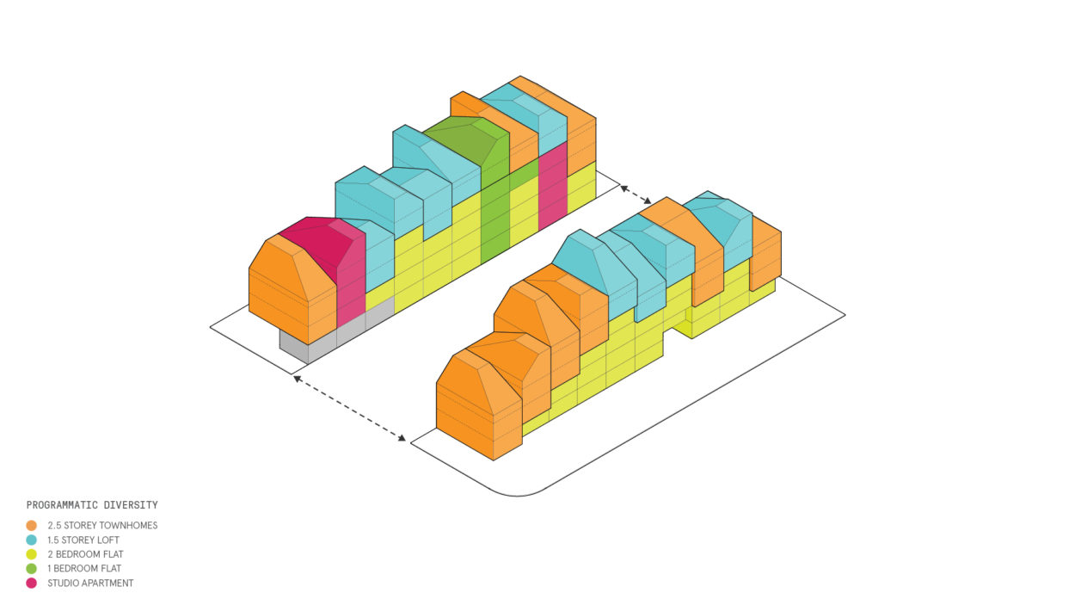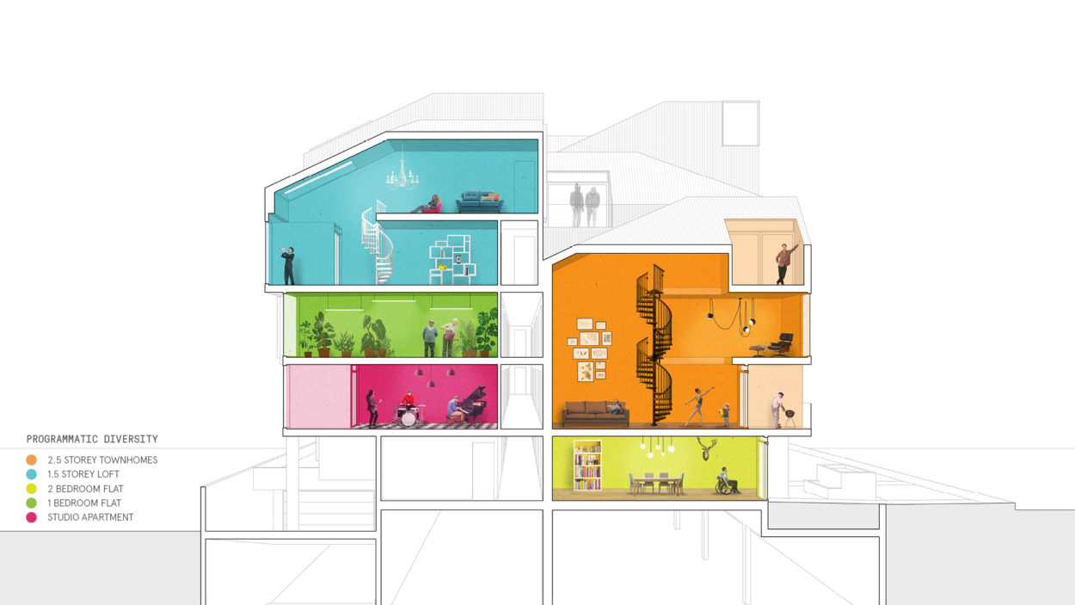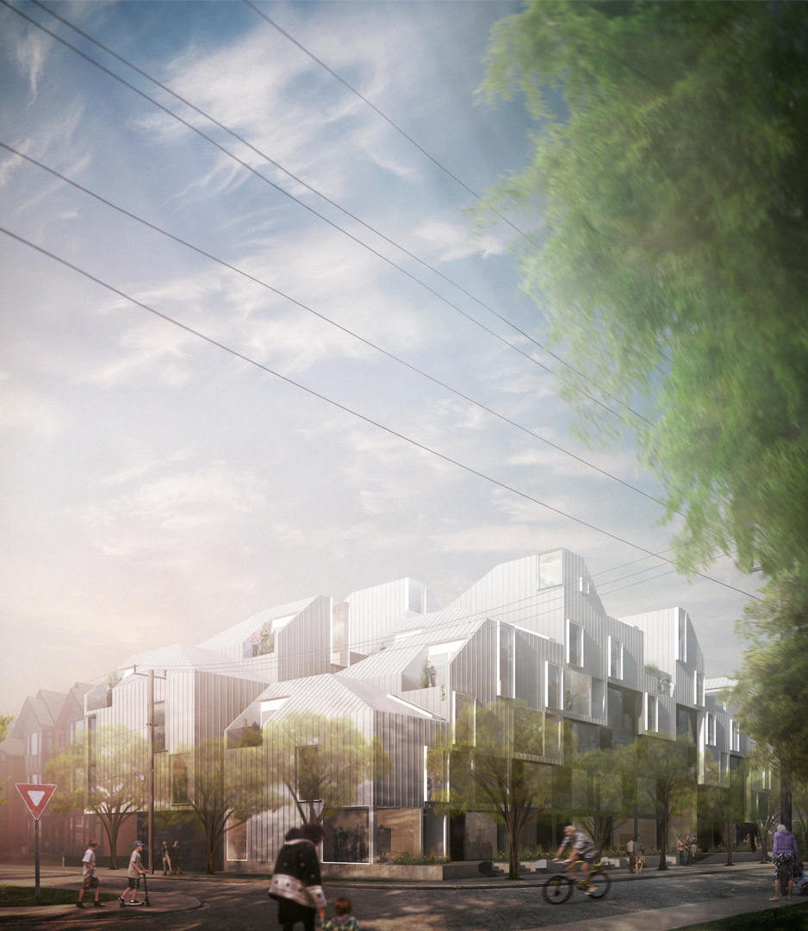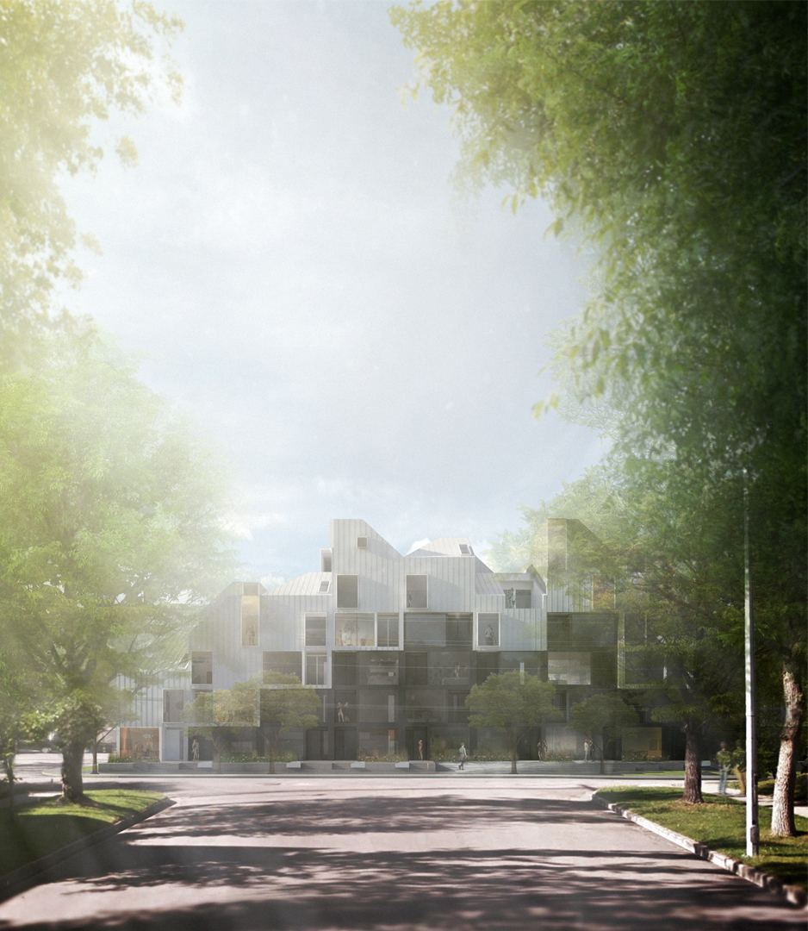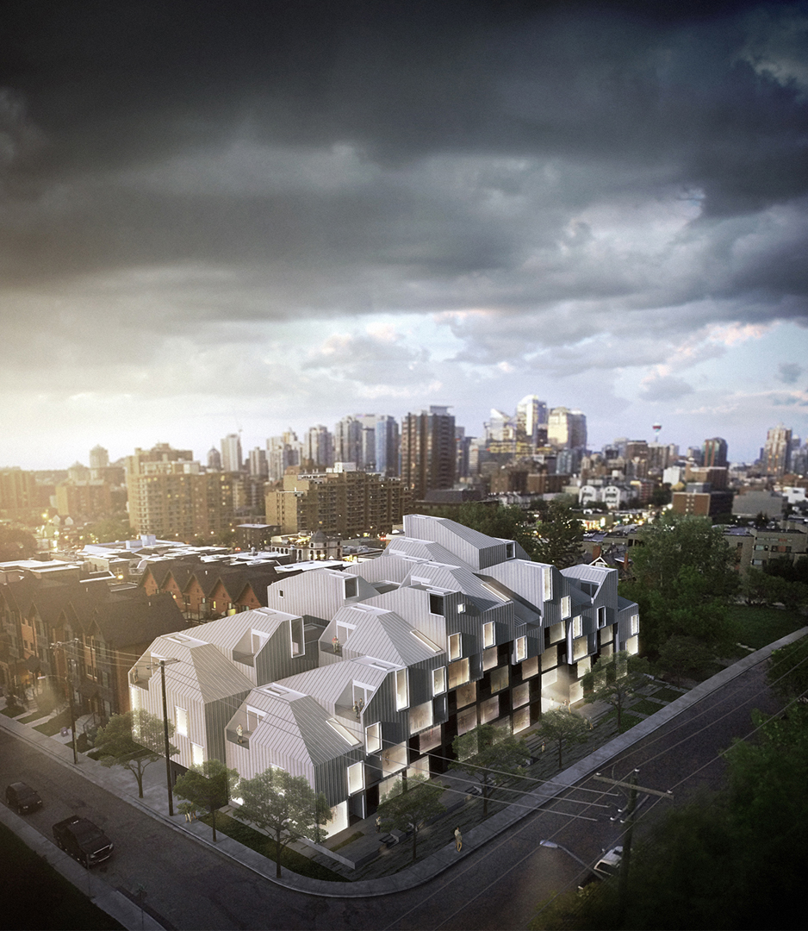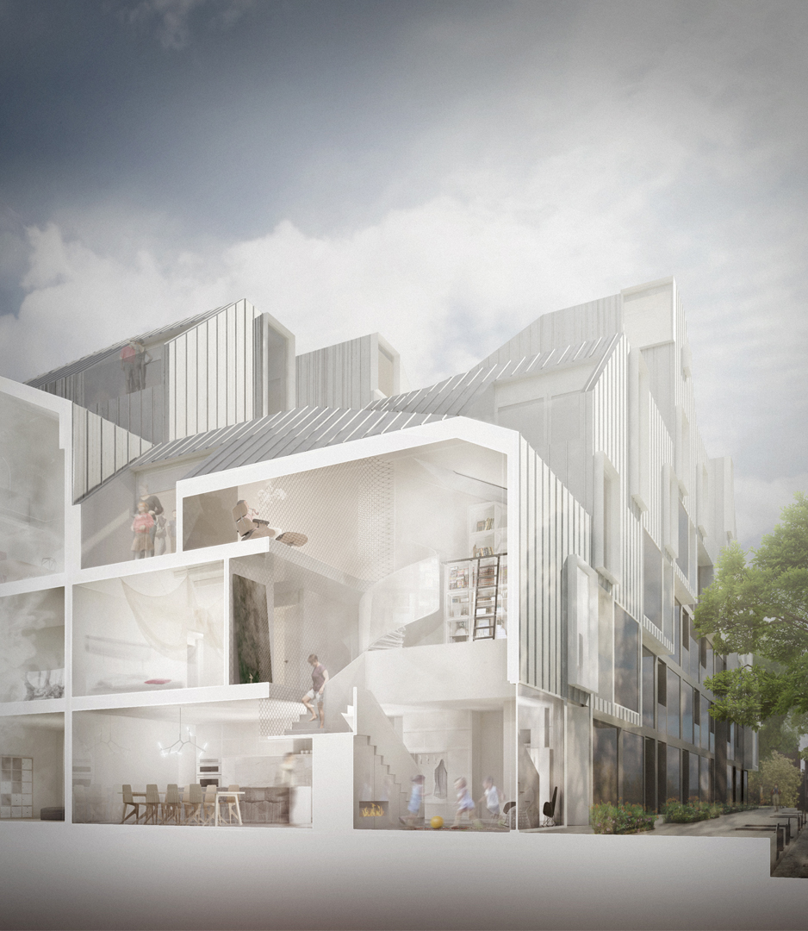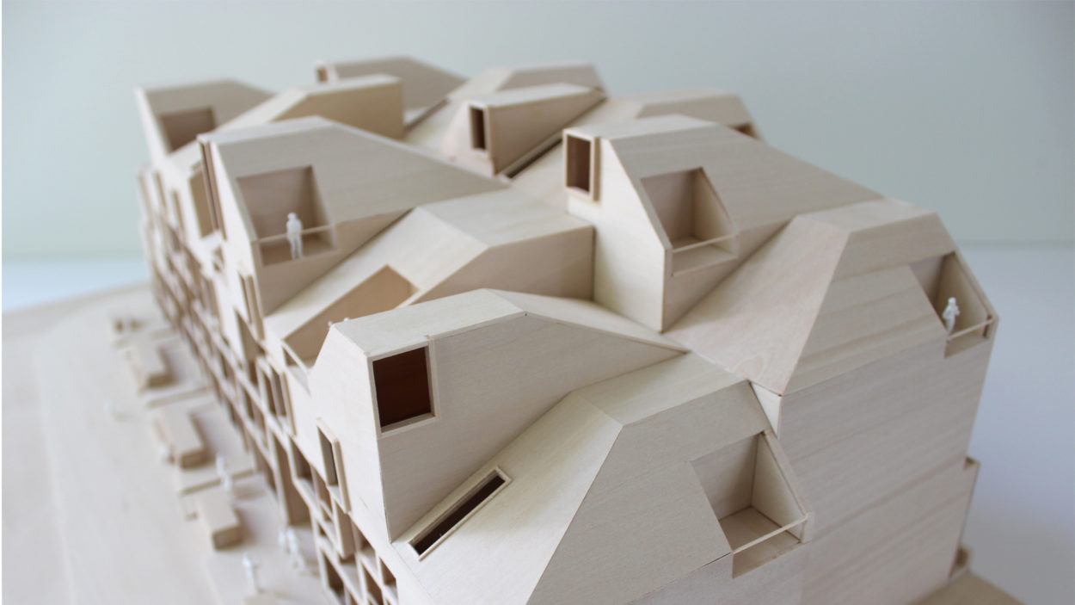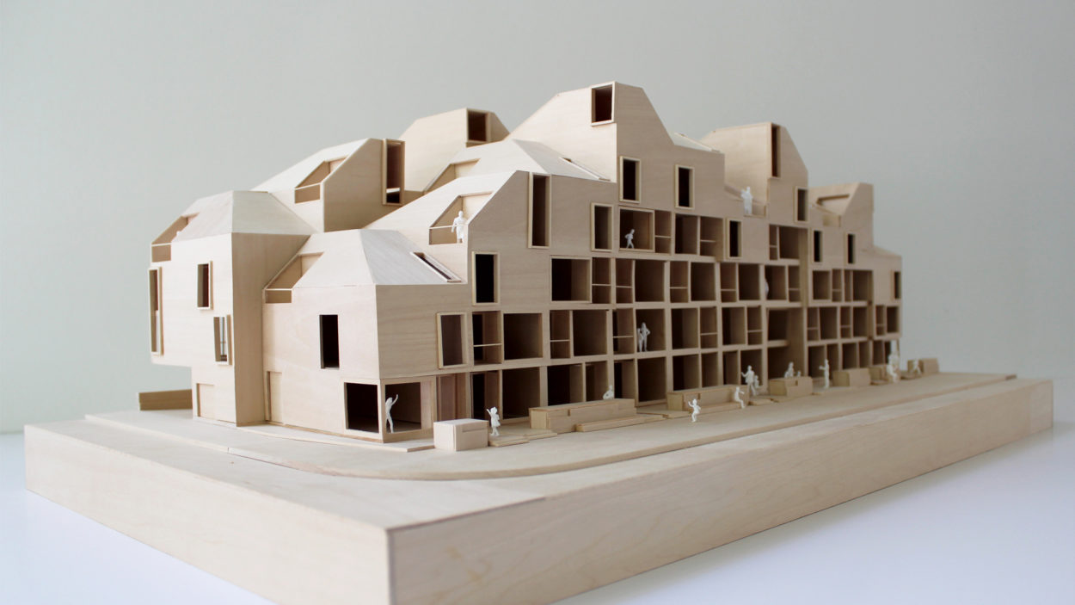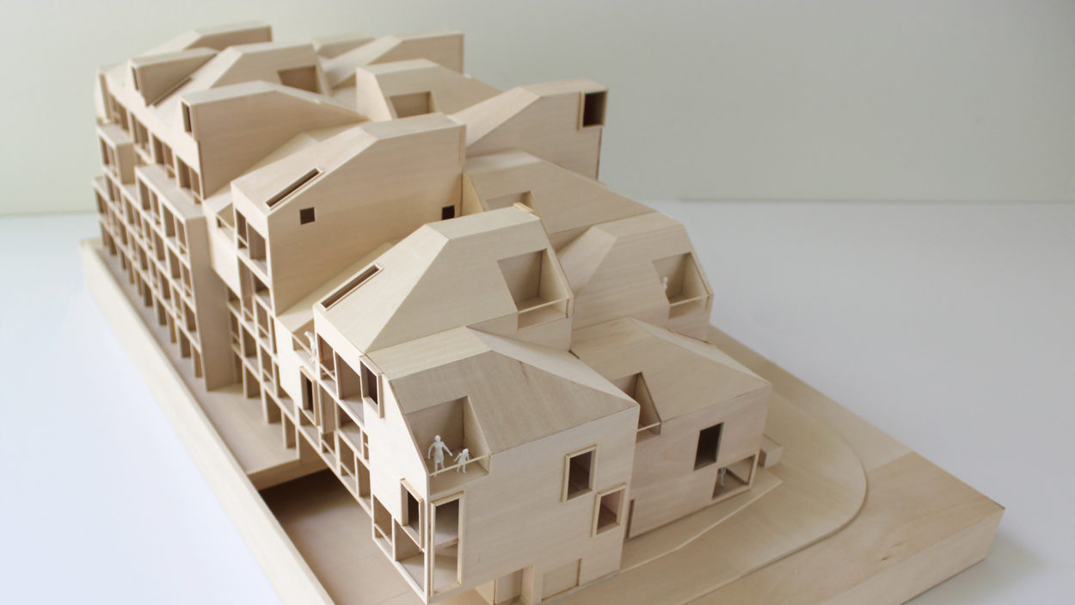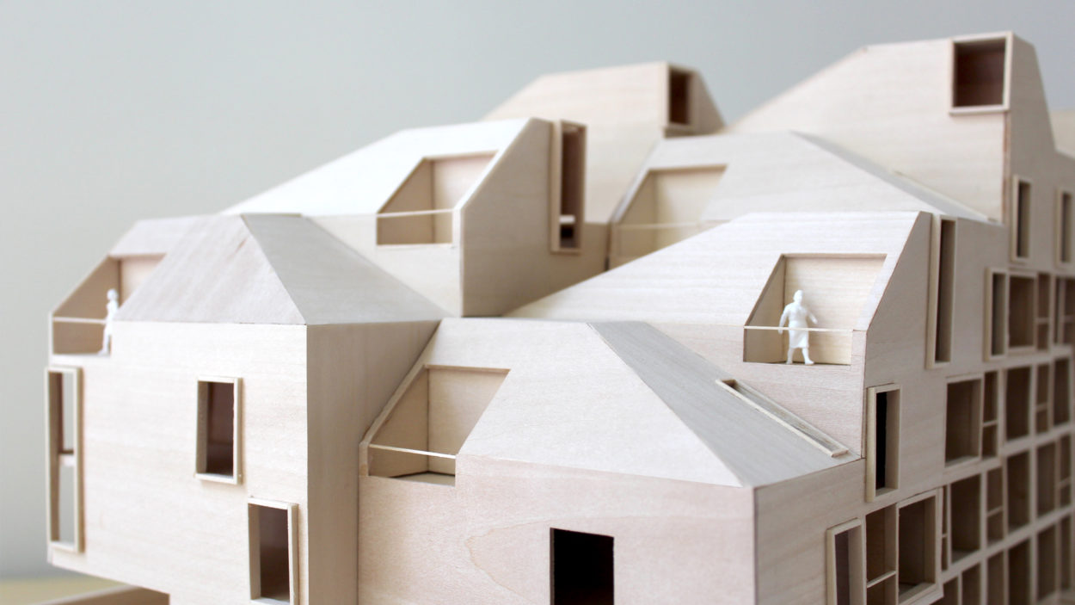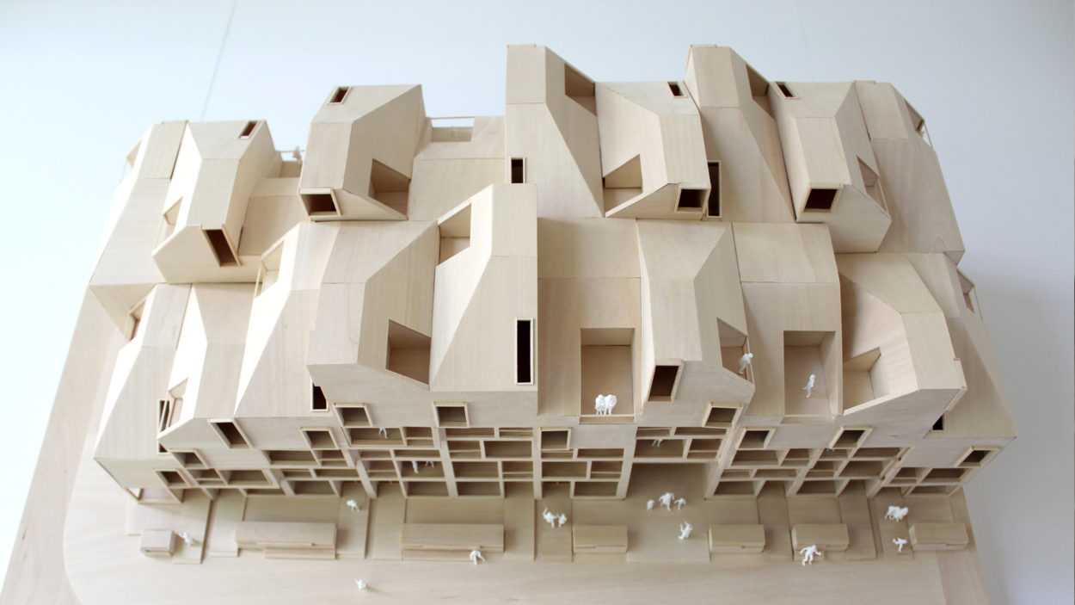Calgary, Alberta, Canada | Type: Multi-Family | Size: 78 units | Year: 2016
It can be argued that over the last number of decades housing at an urban scale has divested itself from creativity or ‘out of the box thinking’ in favour of the gentrifying forces and economics of speculative development. Possible reasons for this are numerous, such as the proliferation of suburbia, pro-formas that focus solely on maximizing either density or the bottom line and outdated urban planning policies.
As such, a large void or blind spot has been created within the urban fabric of our cities; namely within the way we live communally in multi-family housing. With VILLAGE – a 78 unit condo project in the heart of south west Calgary’s inner city neighborhood of Bankview – we set out to address this blind spot and perhaps dispel the myth that where we live can’t be every bit as exciting and engaging as where we work, learn, and recreate.
One of the core challenges of this project was to achieve our client’s desired density of 78 units within an active community concerned with protecting its historic character and property values. In addition, the community was concerned with multi-family housing’s current predilection towards contextual insensitivity, lack of diversity in housing types and, ironically, decreasing the ‘sense of community’ through a lack of facilitating social interaction.
To address these issues and concerns we began with numerous massing studies that explored ‘modulating density’ in such a fashion that, while achieving the prerequisite of 78 units, produced ‘topographical forms’ that began to decrease the built scale at the site’s public interface, decrease the shadowing impact on adjacent properties, allocate the most density and height towards the north east portion of the site to take advantage of city views and slope the overall massing towards the south to maximize both light and view for the majority of units.
Next, we wished to invert the current norm as it pertains to multi-family housing, of restricting the town homes to being within the plinth of the building. We achieved this by elevating the town homes to the top of the building to replicate both the formal and programmatic diversity, human-scale and the sense of community typically associated with single-family homes.
Combined with the topographical massing, this ‘contextual stitching’ creates a whimsical, village-like atmosphere that encourages social interaction amongst the building’s inhabitants, provides a diversity of housing types (townhouse, loft, studio, condo), creates a variegated roofscape that, through careful manipulation, decreases the impact of shadowing onto adjacent buildings and increases the amount of light and view afforded to each individual unit. In addition, the formal qualities of the various pitched roofs borrow from the traditional vernacular of the surrounding community, albeit in a contemporary guise.
Within an urban fabric monopolized by speculative development, VILLAGE reintroduces human-scale, diversity, social interaction and a sense of community to a typology long relegated to the realm of ubiquity, banality and sameness.
This project received a 2017 P/A Award and a 2017 Architizer A+ Award and is a finalist for the 2017 World Architecture Festival in Berlin, Germany.
Renders by Turbulent

