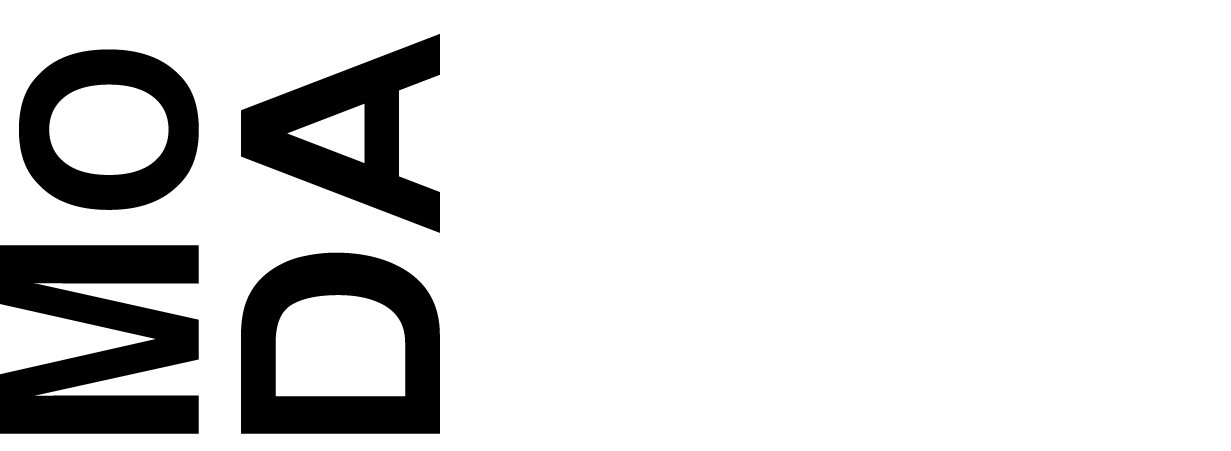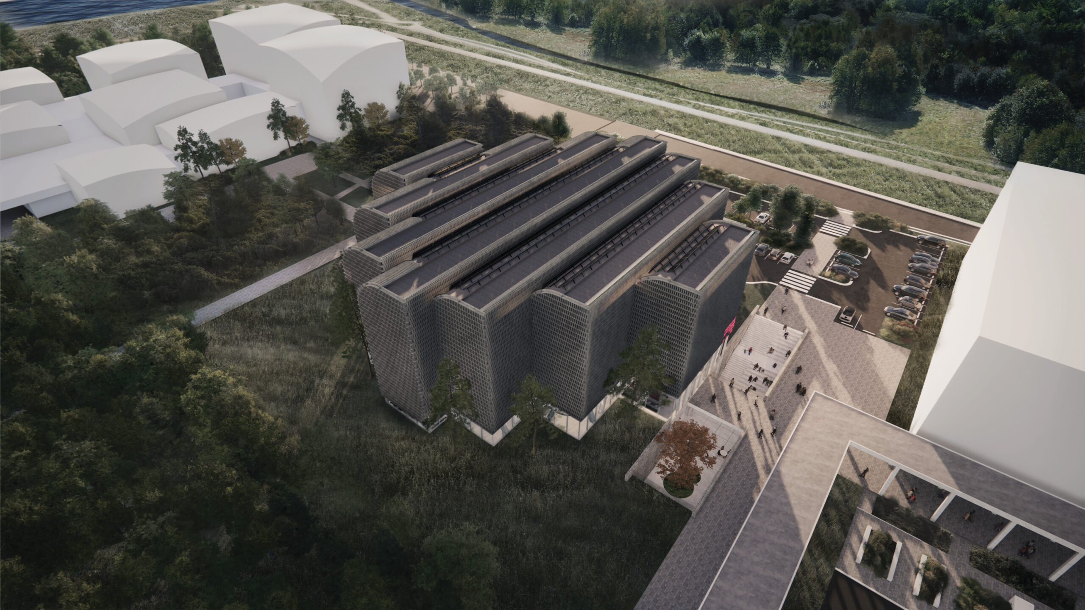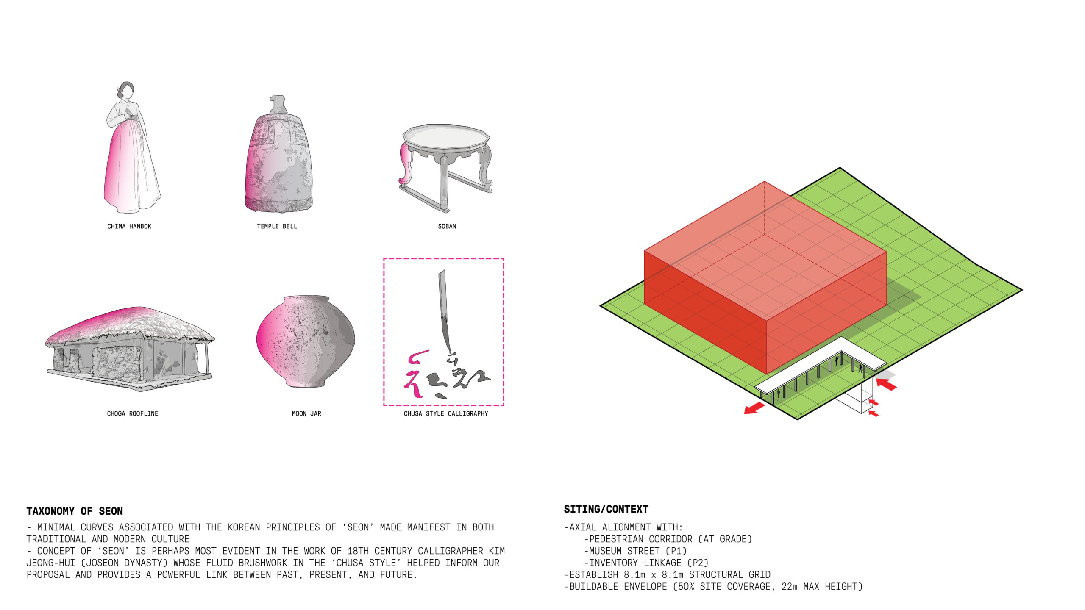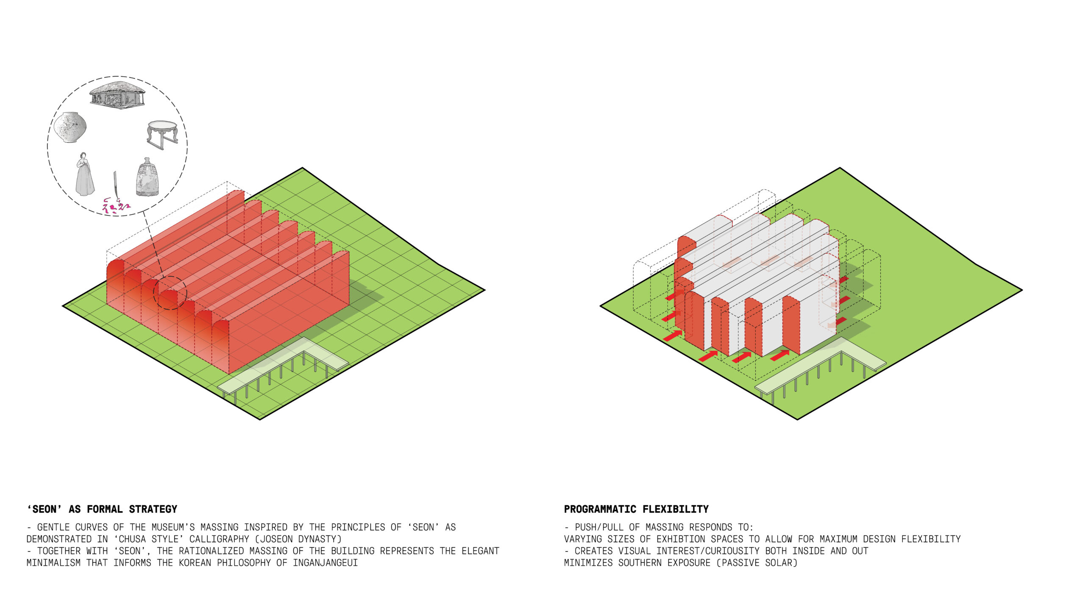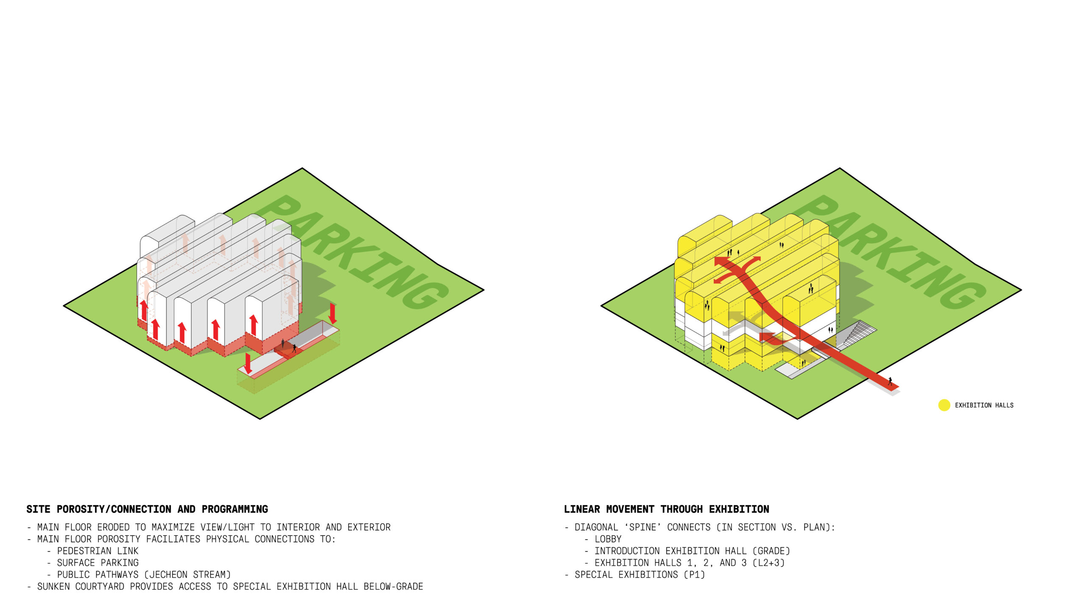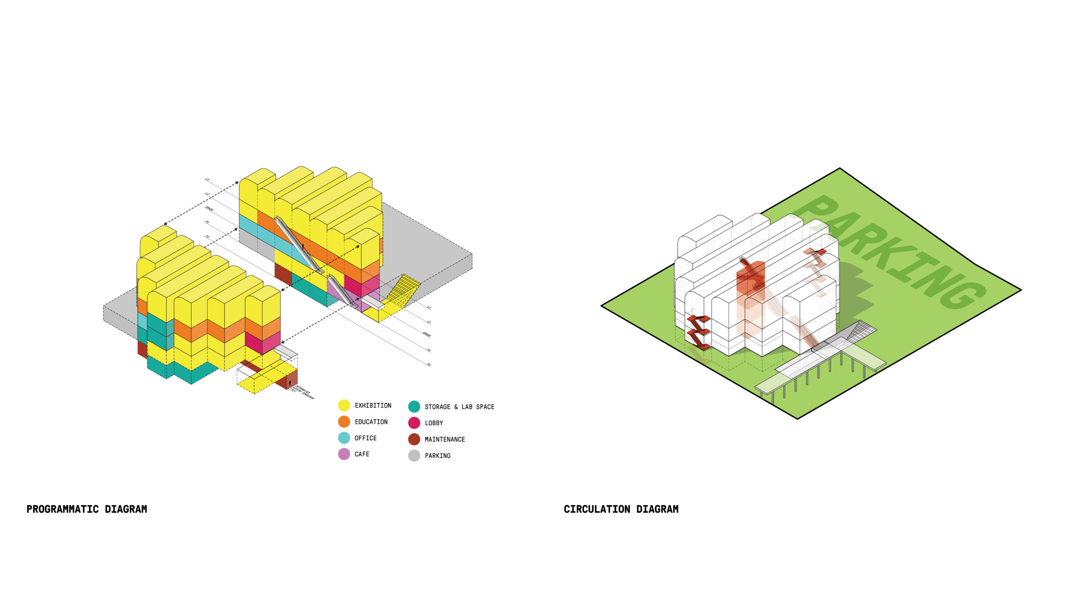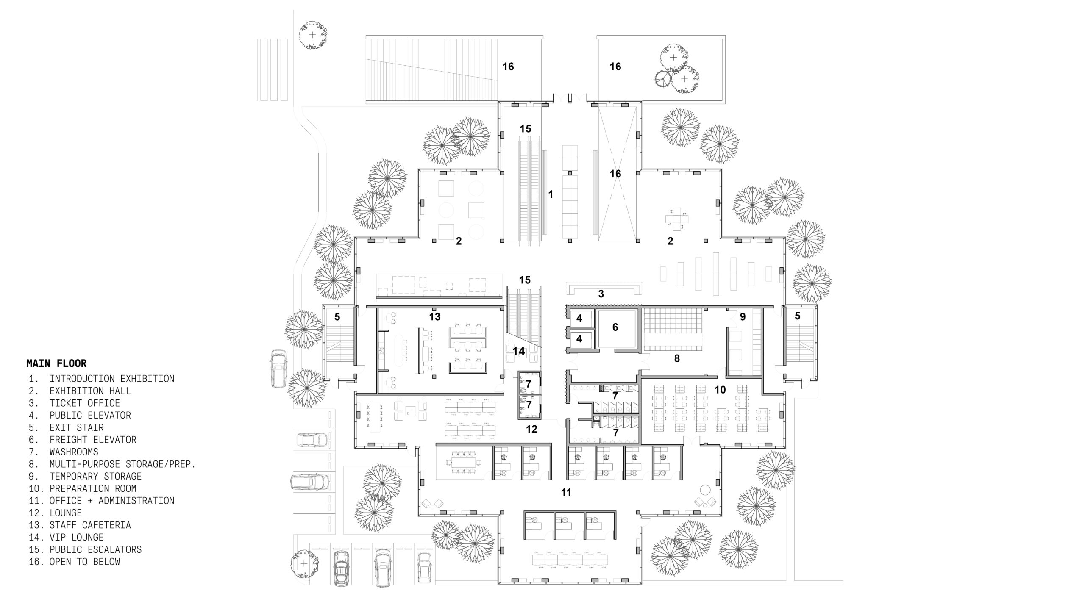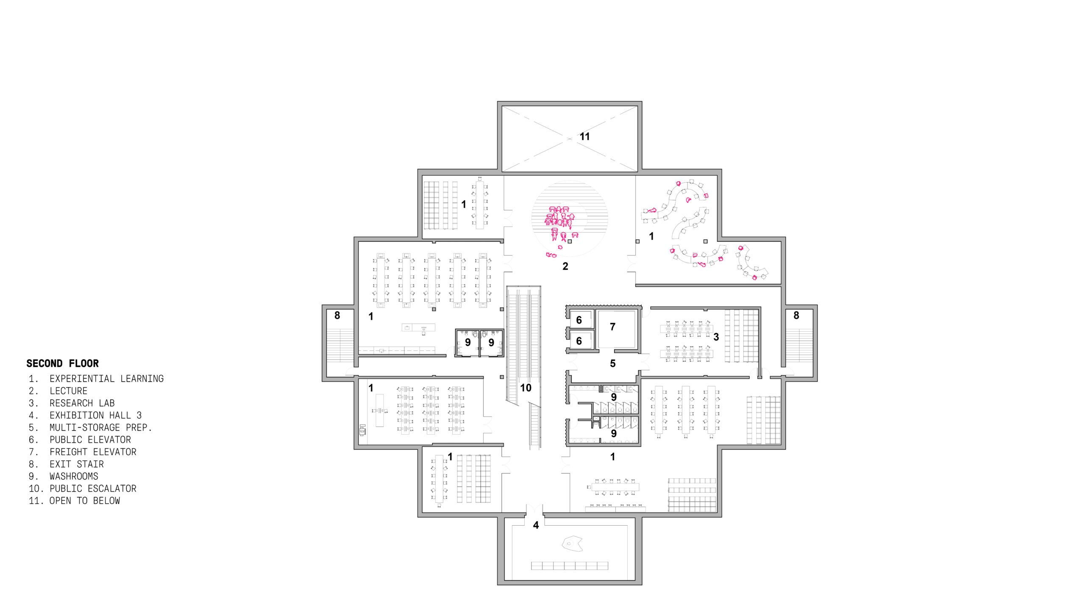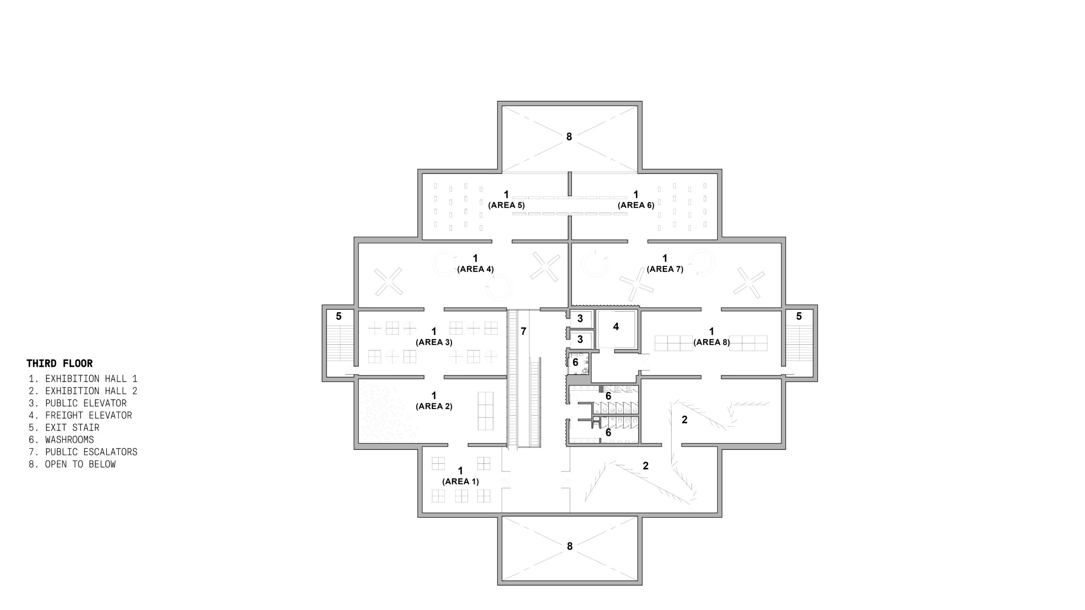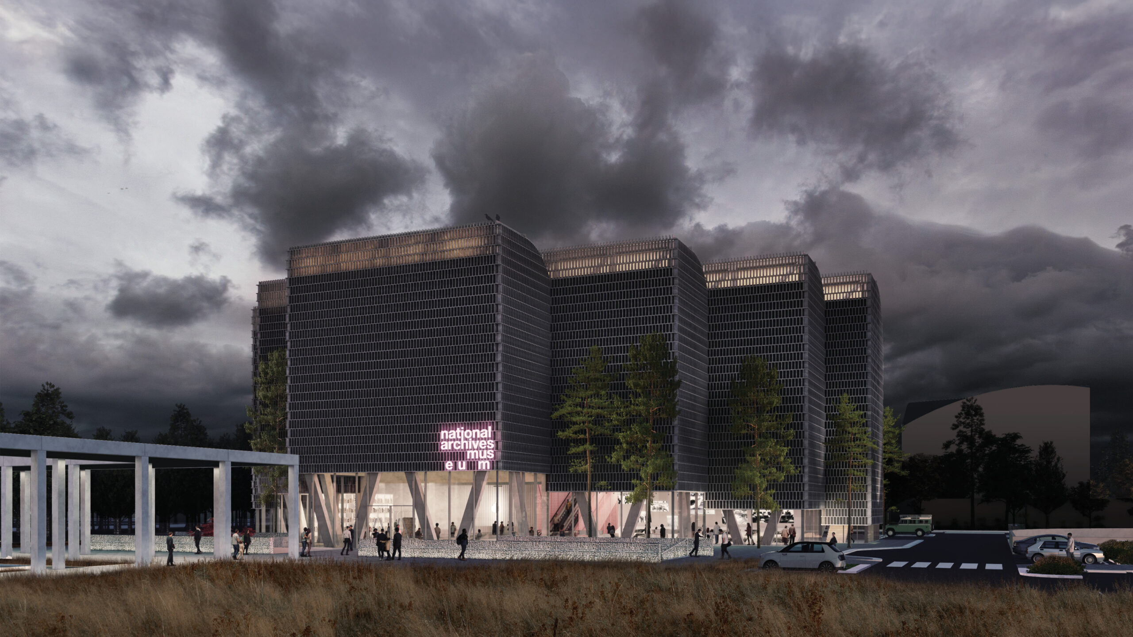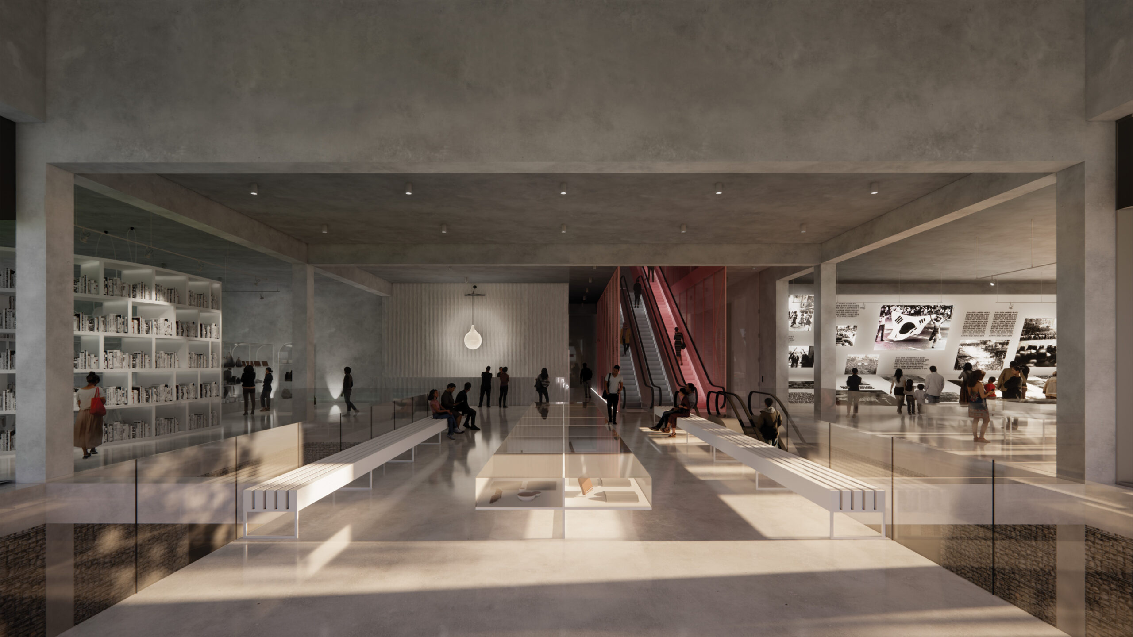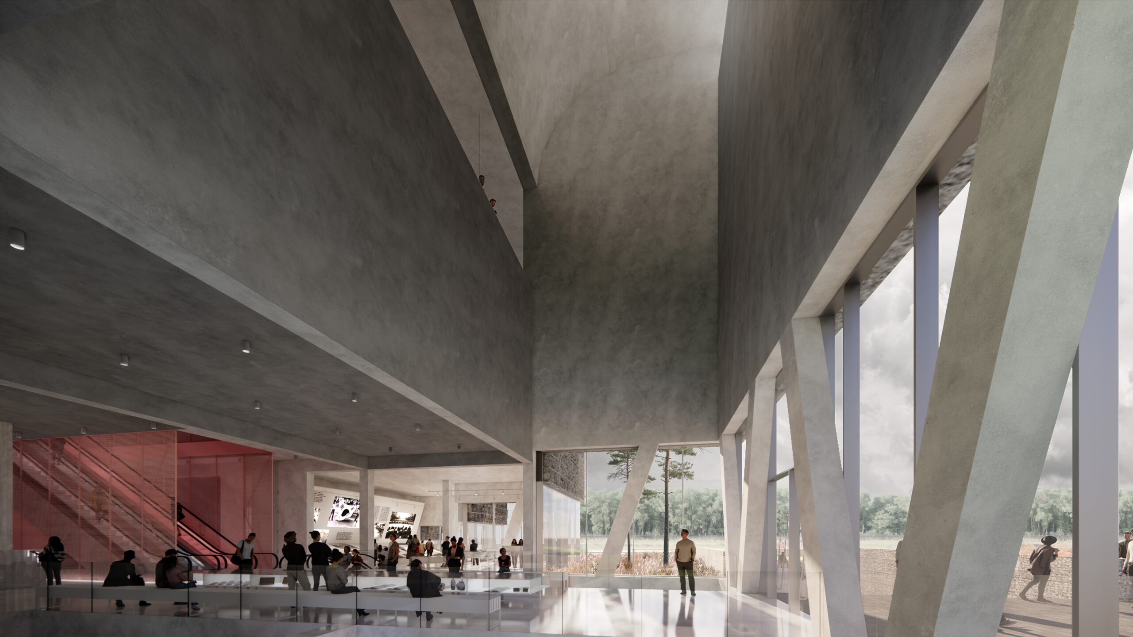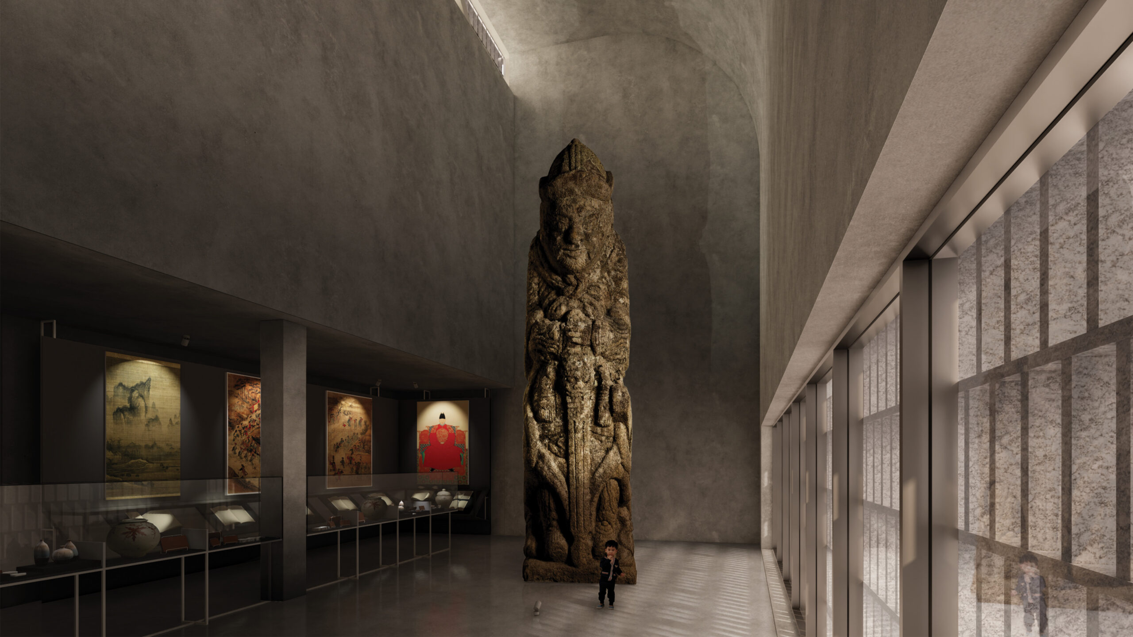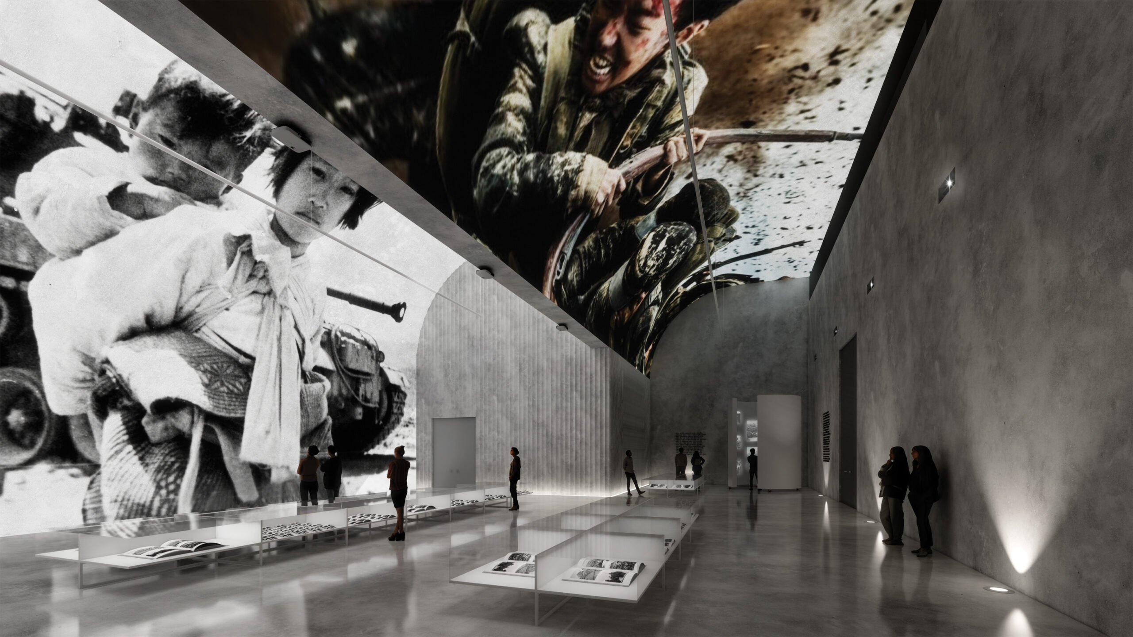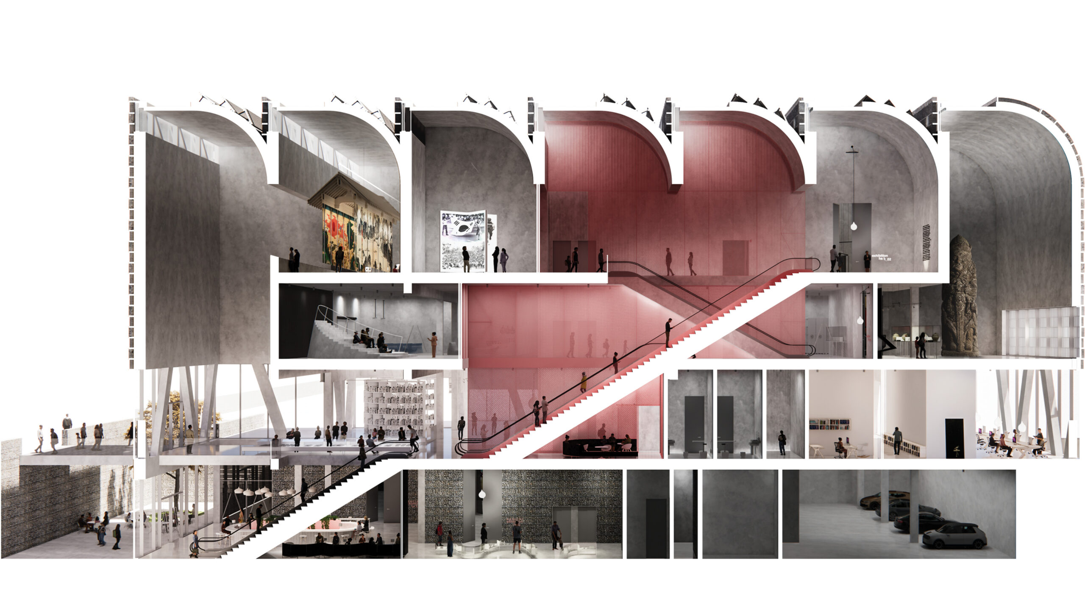Sejong, South Korea | Type: Museum| Size: 9,221 sm | Year: 2025
NATIONAL ARCHIVE MUSEUM
The formal strategy for our proposal, arcHIVE, is inspired by the Korean concept of seon (선), a philosophy where a "line" holds deeper significance beyond its structural or boundary-defining role. As evidenced in our conceptual diagrams, seon is present in various aspects of Korean life— from the curves of Choga rooflines, to the Chima in Hanbok traditional clothing, the Zen-like paintings of Joseon Dynasty monks, and perhaps most important to our proposal, the "Chusa-style" calligraphy of Kim Jeong-hui, a late Joseon scholar and archivist.
Kim Jeong-hui’s calligraphy was not just a tool for creating characters, but a living entity. The pressure of the brush, the ink flow, and the rhythm of the strokes conveyed the expressive power of seon, where minimal detail directs focus to the energy captured in each stroke.
In contrast to the West, where a line is often a structural tool, in Korea, the line (seon) symbolizes the “beauty of the in-between” (여백, yeobaek) and reflects a manifestation of harmony between humanity and nature (인간장애, inganjangeui), representing the elegant minimalism that defines Korea’s aesthetic in both its traditional and modern forms.
It was this alignment, or connection with the past, present and future of Korean culture that inspired our proposal for the new Archive Museum. As evidenced in all our imagery, the line becomes the form of the museum itself – a subtle curving mass that creates both tension and refined balance. As though the museum is alive, breathing just beneath its surface!
Before sketching, we visited the National Museum Complex in Sejong, carefully studying the myriad forms of movement both around the site designated for the Archives Museum and within the entire museum complex. We initially tested several siting strategies, but ultimately, we aligned the museum's main entry with the intended pedestrian canopy to create a natural and visually interesting southern terminus and encourage the desired linear movement of museumgoers vertically through the exhibition halls and auxiliary programs. This vertical "ribbon" of circulation deviates from conventional horizontal museum layouts, fostering a unique experience and visually connects all spaces of the museum into a seamless milieu.
We explored massing options to allow flexibility in curating both permanent and non-permanent collections while suggesting a more dramatic unfolding of spaces than afforded by the typical black-box typology. The building's massing reinforces the linear sequencing of spaces and accommodates various exhibition scales, which are important for conveying archival information through various forms of media, such as film, digital projections, sound, atmosphere. and maintaining critical conditions like temperature, humidity, and UV exposure.
Our proposal envisions a relatively quiet, monolithic mass sparingly punctuated by glazing at grade and along the northern ridge of the curved rooflines. This design, inspired by seon principles, focuses attention inward – both pragmatically and practically - on the various archival exhibitions. It is also worth noting that the monolithic mass employs passive solar strategies to reduce heat gain and loss, supporting net-zero carbon sustainability.
