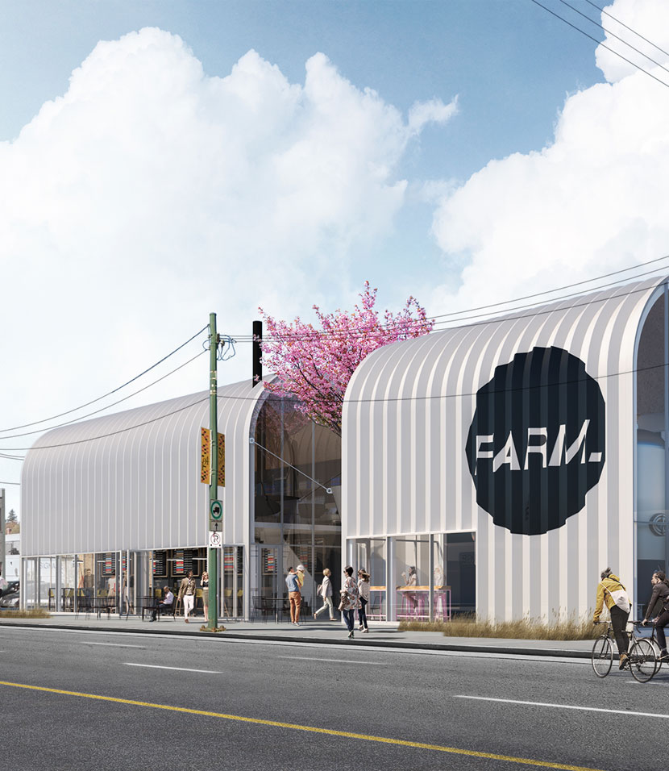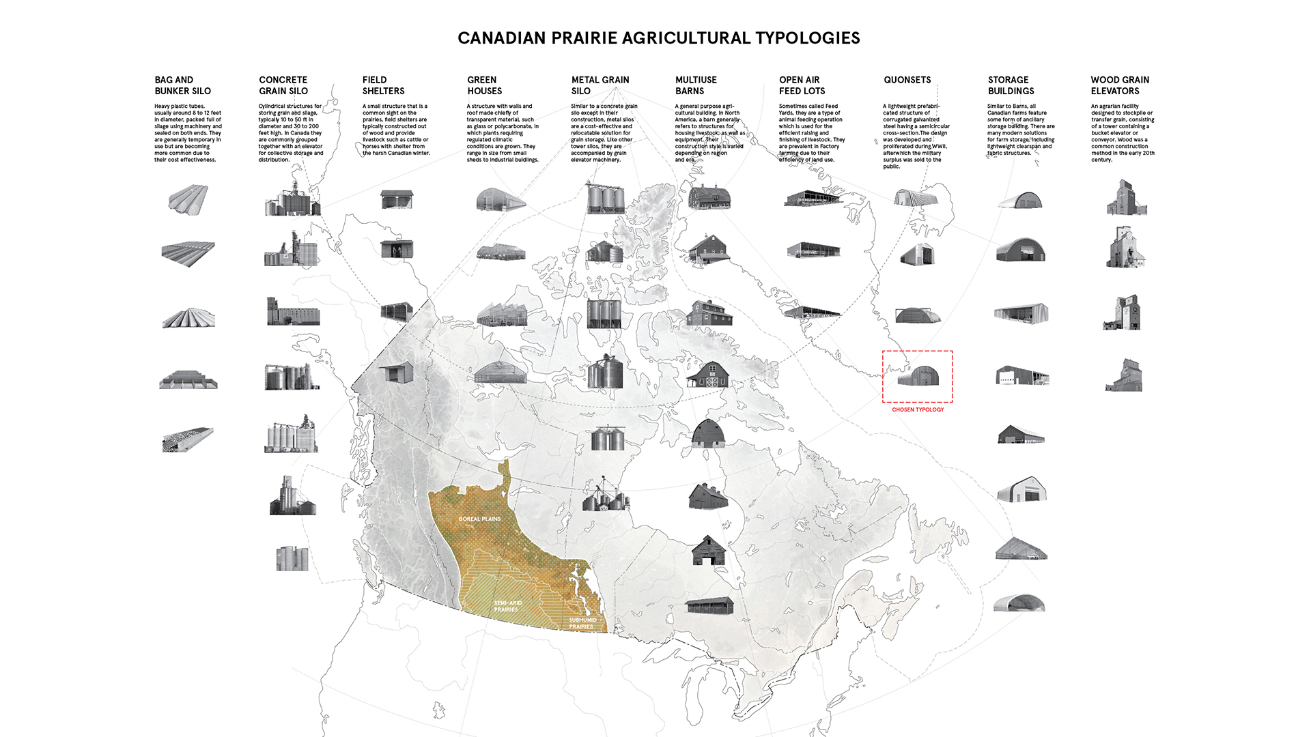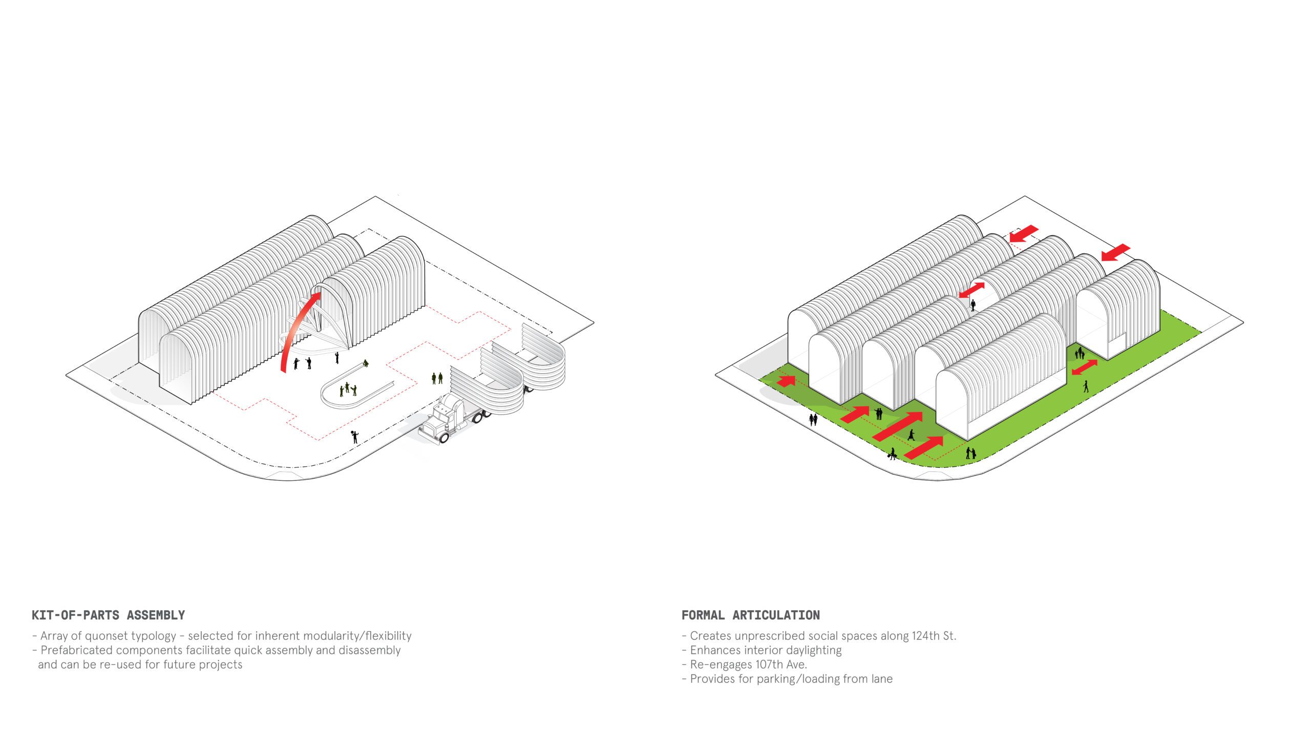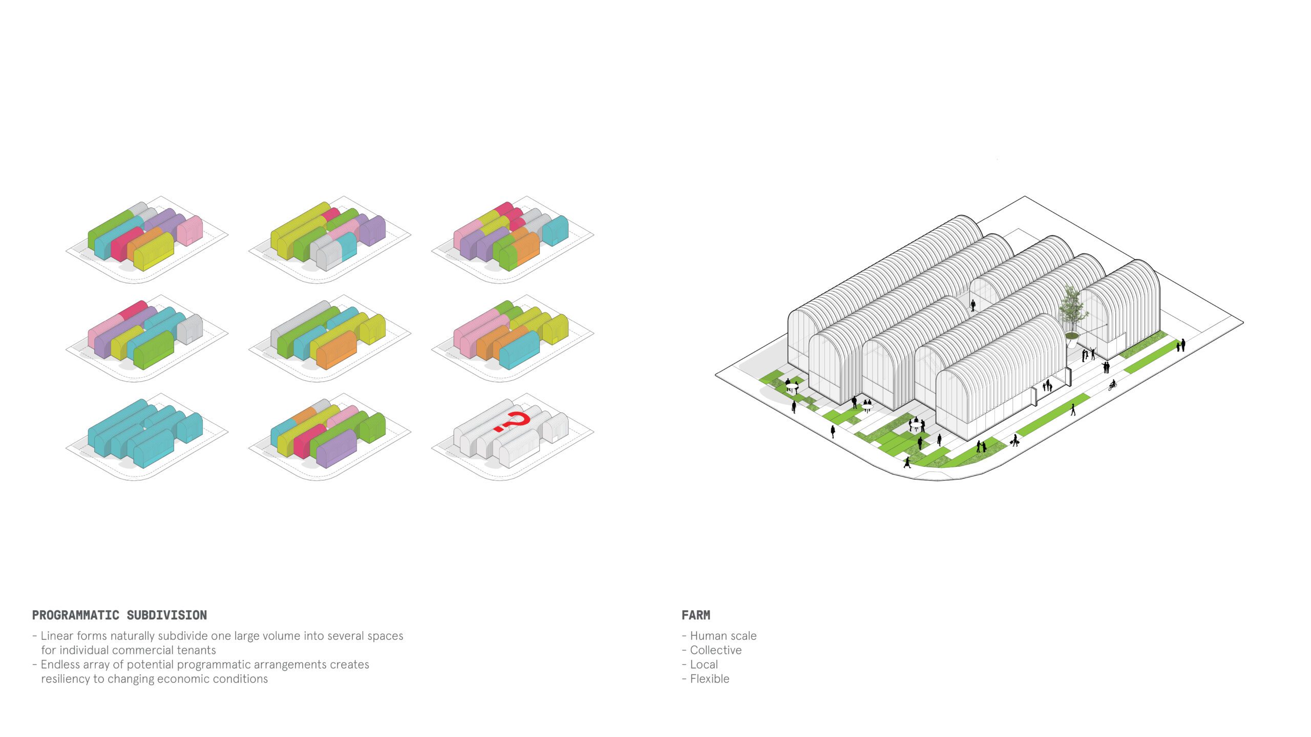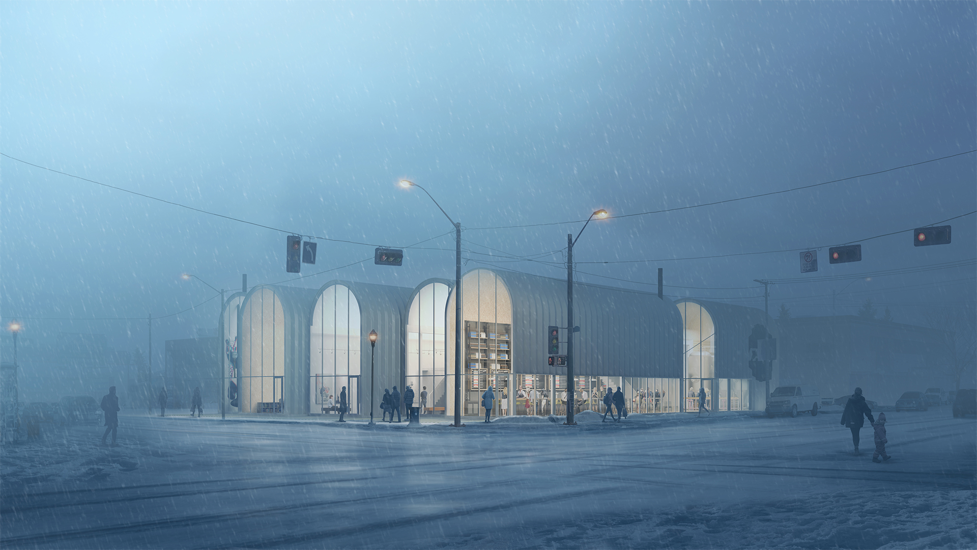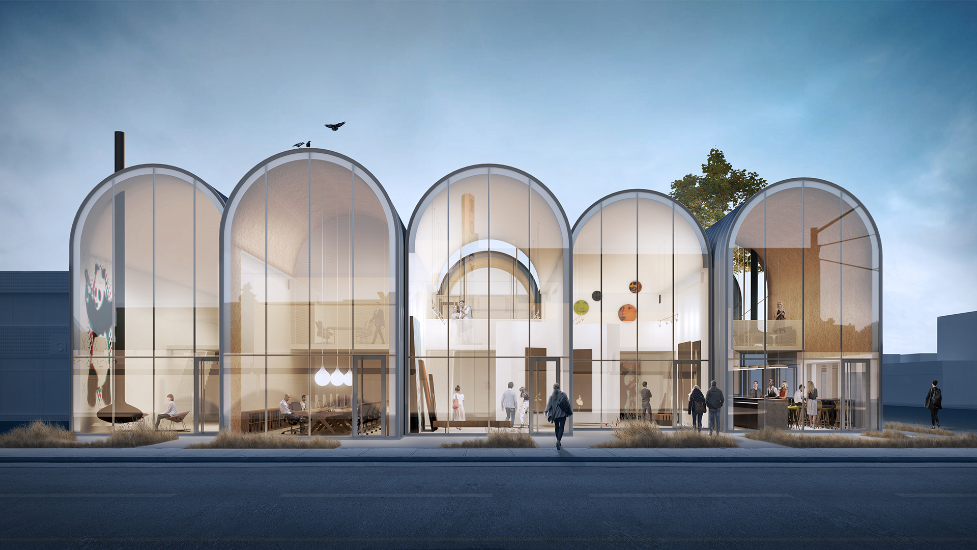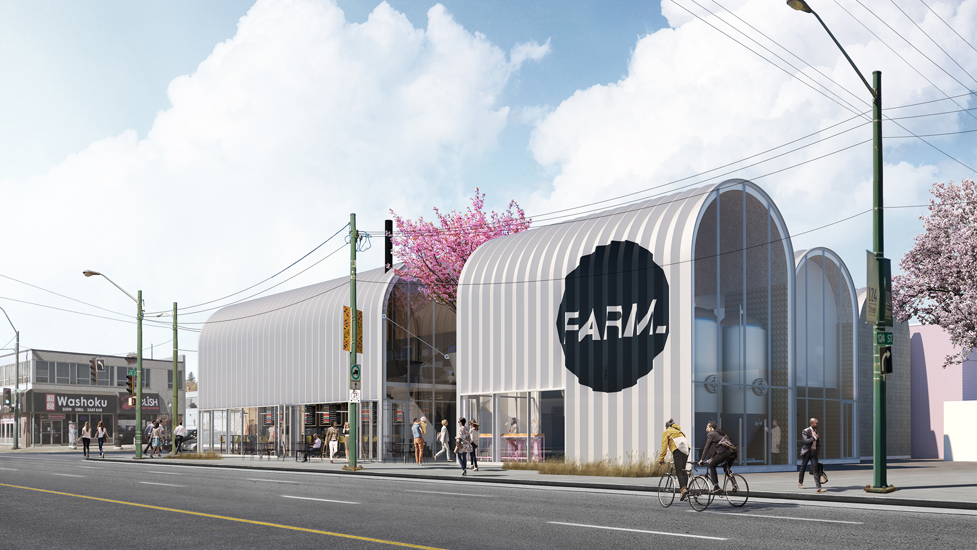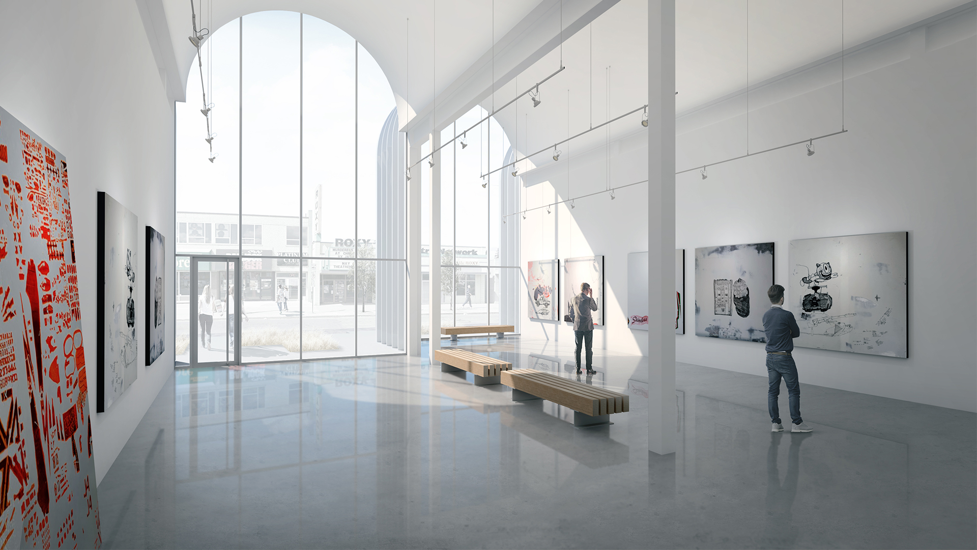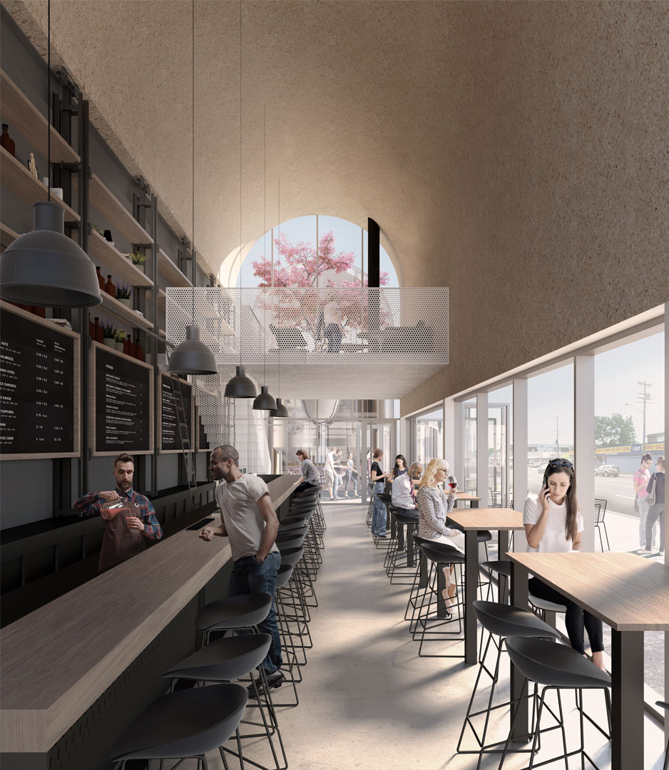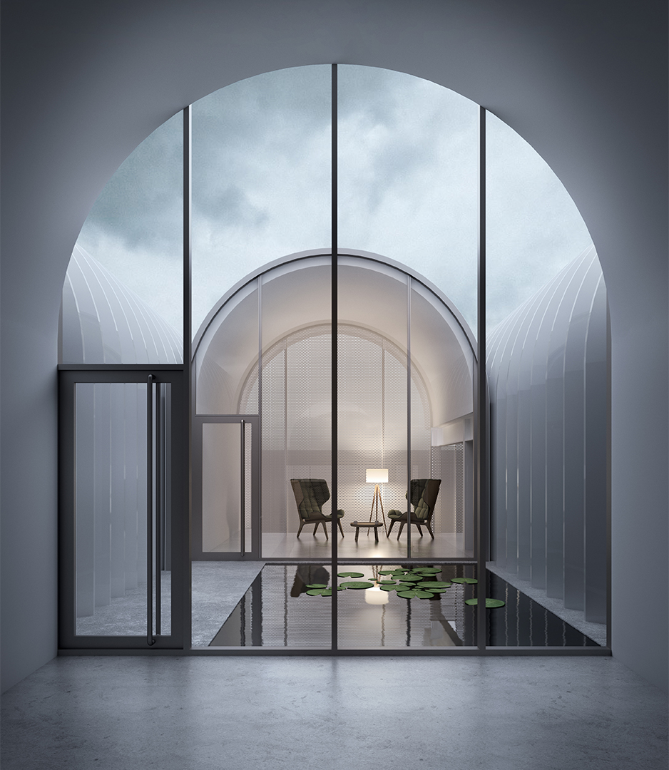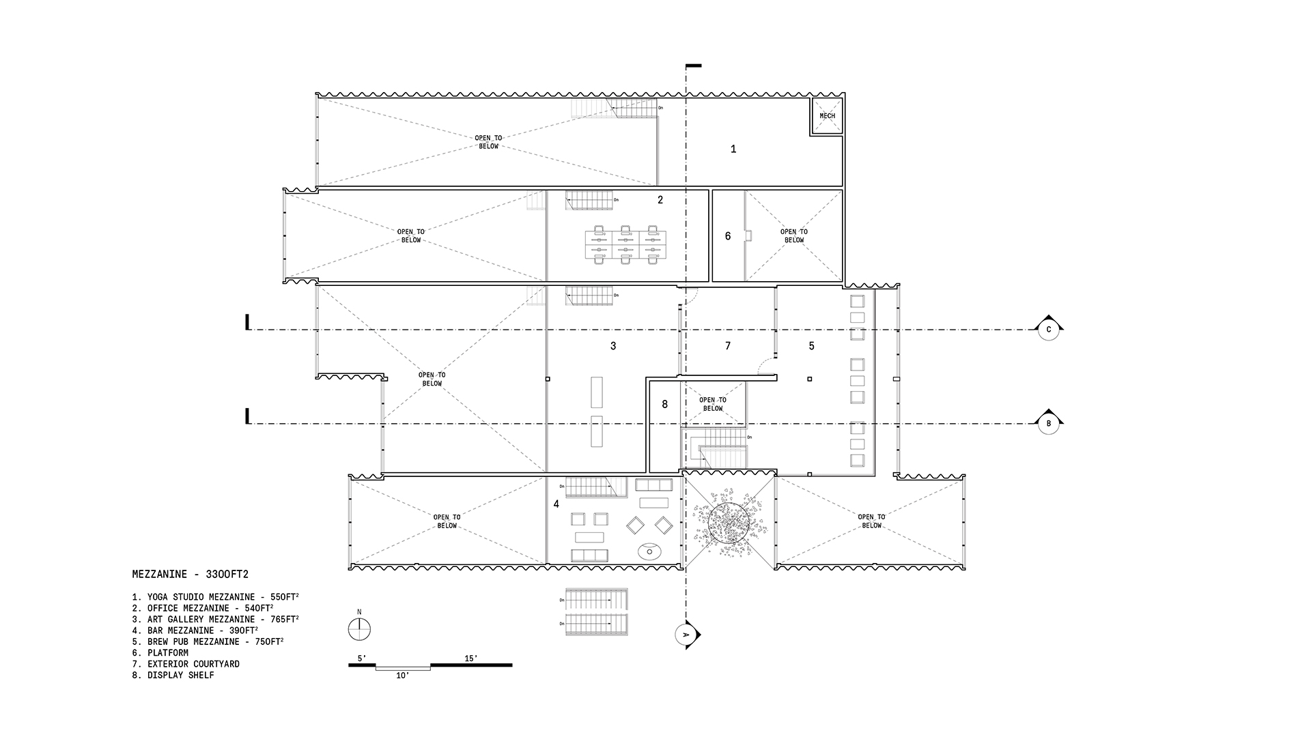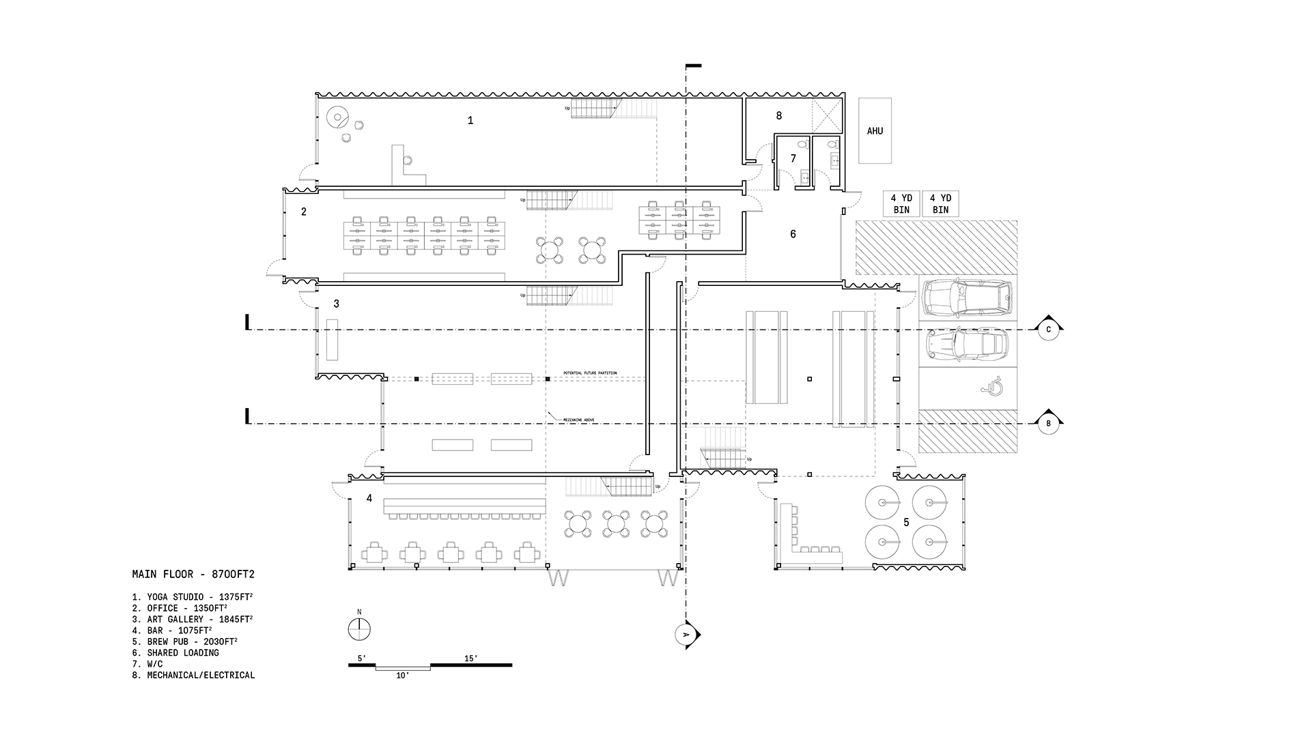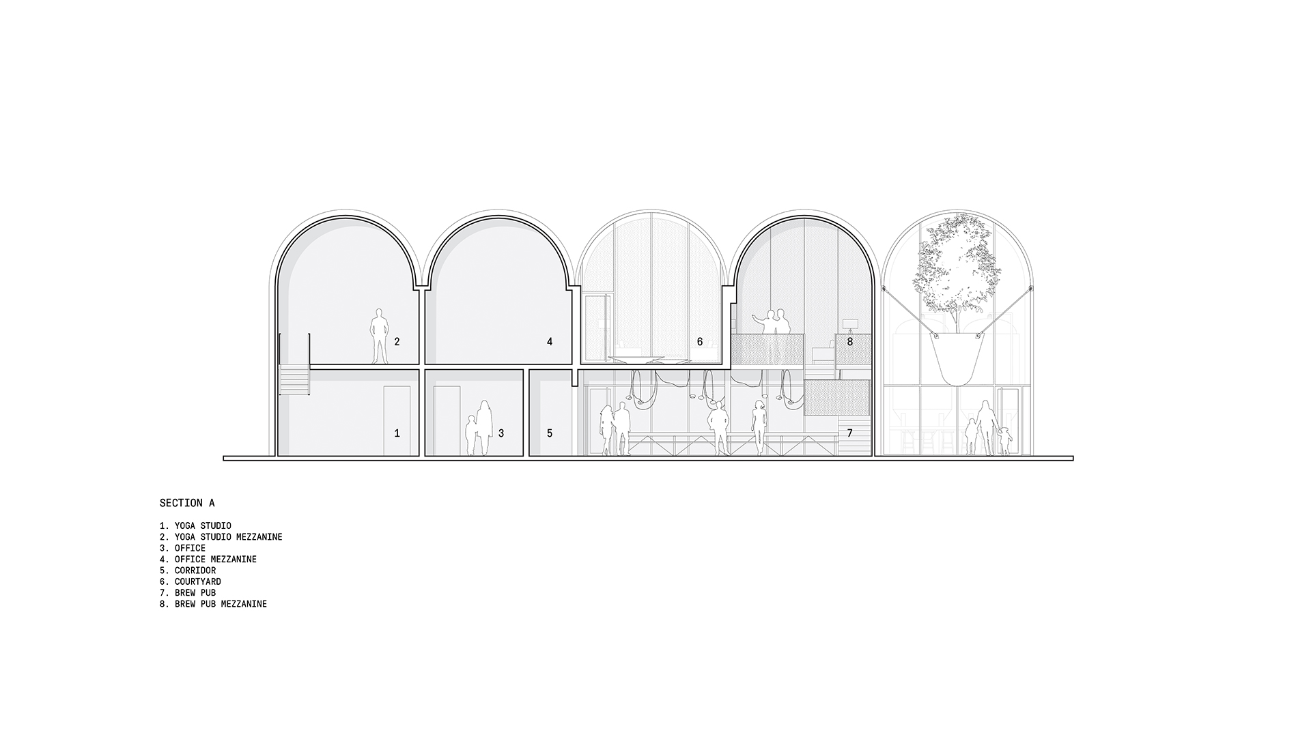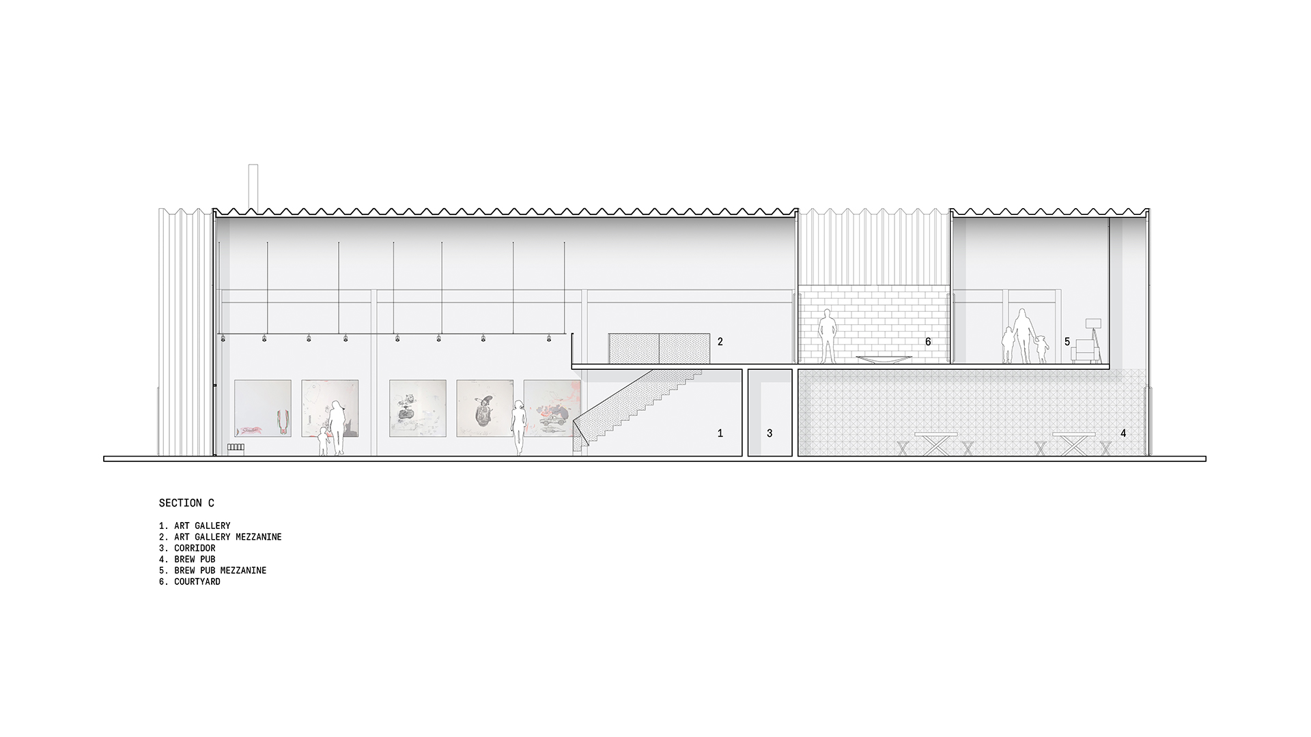Edmonton, Alberta, Canada | Type: Mixed-Use | Size: 1100 sm | Year: 2020
Here today, gone tomorrow…
“The creation of place, buildings, cities and landscapes has traditionally been conceived as a monumental art, as the creation of lasting artifacts that embody the achievements and ideals of a civilization. However, despite the current volatility of economics, climate, war, politics, technology and culture, the places in which we live, work and recreate are becoming increasingly predisposed to obsolescence, impermanence and transience.” – Yona Friedman
This sentiment resonated with our client – a developer in Edmonton, Alberta, Canada – who, in their brief for a new 1100 sm commercial project challenged us to conceive a building more as an event than object as a means of temporarily developing and occupying one of their inner city sites. Despite the fact that privileging the temporary and the ephemeral provides a bridge to the immediate, this not only implicates long-standing traditions of the architectural profession, but also challenges sustainable rhetoric which cites new construction as contributing approximately 40% of the worlds carbon emissions. This line of thinking favours permanence over impermanence as the “more responsible” design approach.
In response, we began by researching the principles of circular design, which advocate for a cradle-to-cradle ethos towards construction, engendering a novel life-cycle approach to design that is less preoccupied with permanence than it is with designing for circularity, disassembly, and impermanence. Circular design is ushering in newfound freedoms and sensibilities towards sustainability that are prompting architects to question the notions of monumentality, fixity and stasis within our physical environment.
With FARM, we began by producing a taxonomy of agricultural vernacular typologies of the Canadian prairies. We became enamoured with the bucolic beauty of Quonset huts and their modular, prefabricated assembly logistics. Responding to our client’s desire for a project with a ‘shelf life’, we challenged ourselves to design a building in which all components could easily be disassembled. Every major component – from the screw-pile foundation system, to the modular, structural steel rib envelope, to the insulative ‘pillows’ that are mechanically fastened back to the structure, to the panelized interior finishing, to the interior concrete block walls that are mortared together using dissolvable, cementitious grout, and to the modular glazing units – can be efficiently taken apart and up-cycled. Ninety percent of the components used in the building will be indexed using material passports that will produce a database kit of parts to aid in the future reuse or re-purposing of the building, either wholly or in part.
The building is comprised of several Quonset huts ganged together, providing an inherent spatial flexibility whereby a tenant can occupy one, several or all of the bays. The modular approach to construction enabled by Quonset hut technology allows each bay of the building to recede at points of public interface, and tear apart in unexpected instances, producing secret gardens and courtyards that not only provide spectacle but also allow daylight to penetrate into the building’s interiors, providing an ethereal light that accentuates the building’s barrel vaulted form from within.

