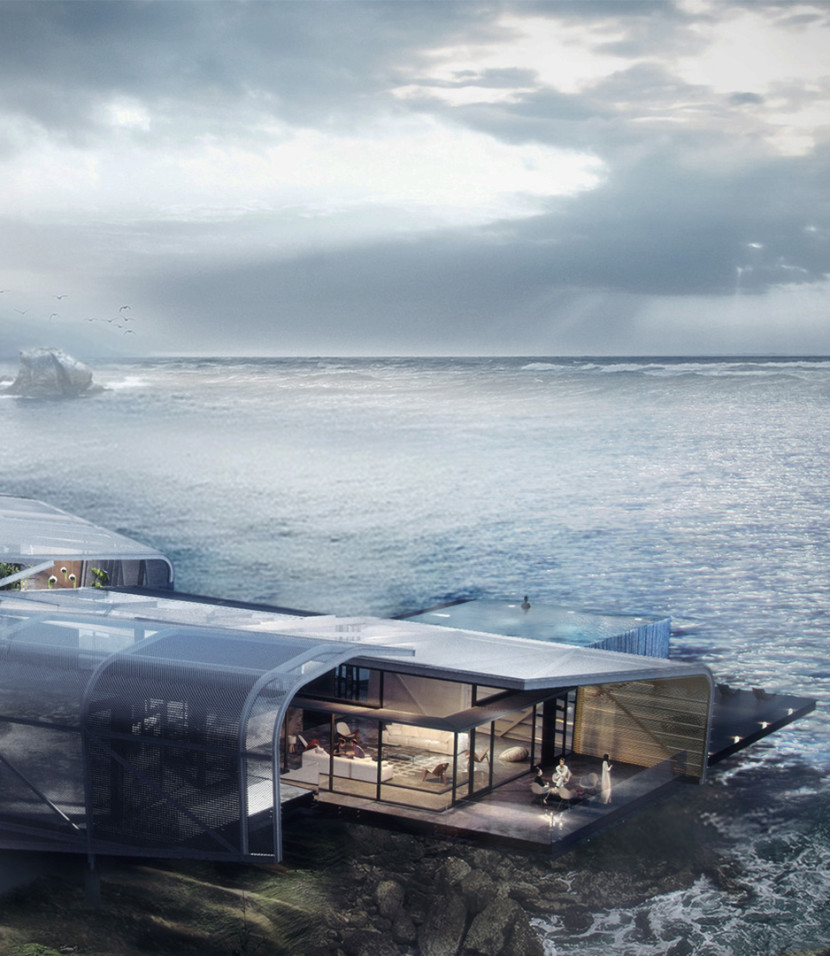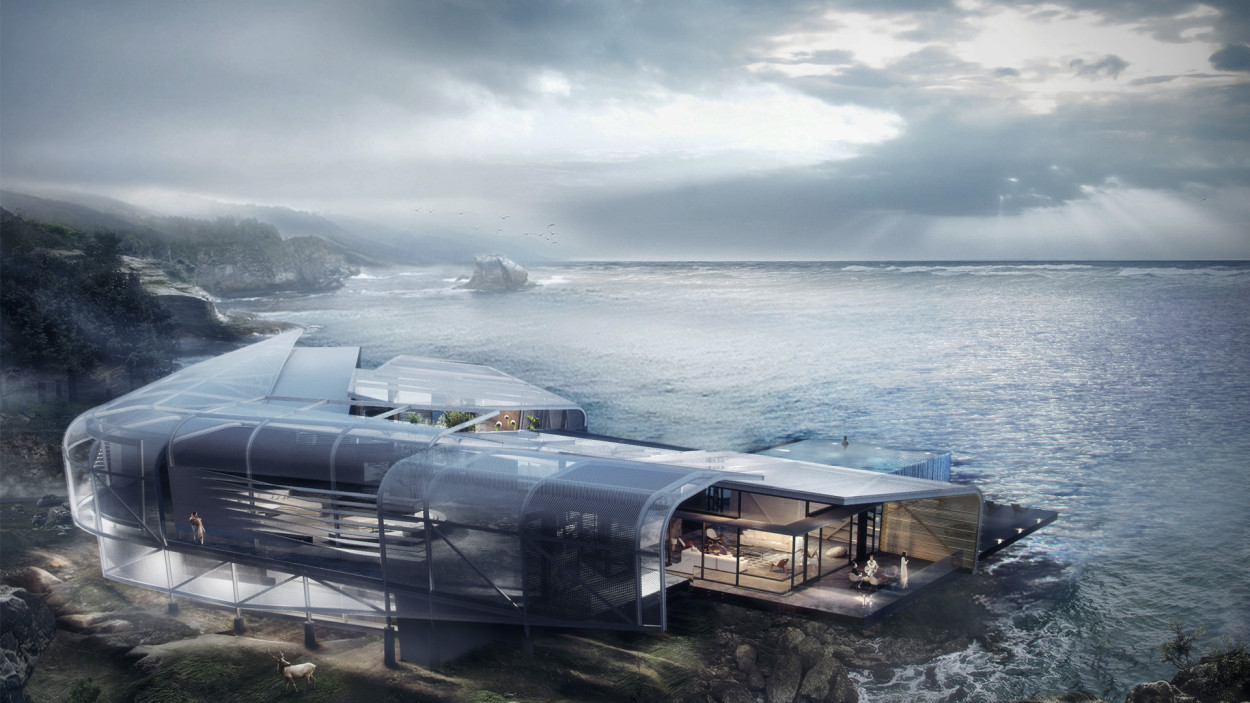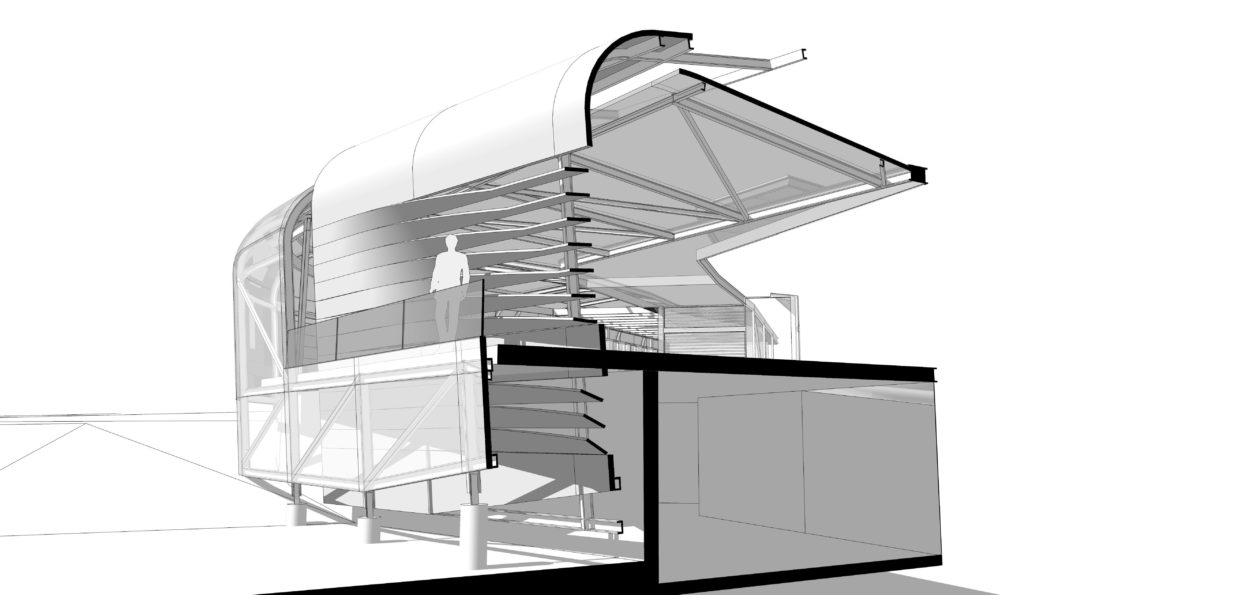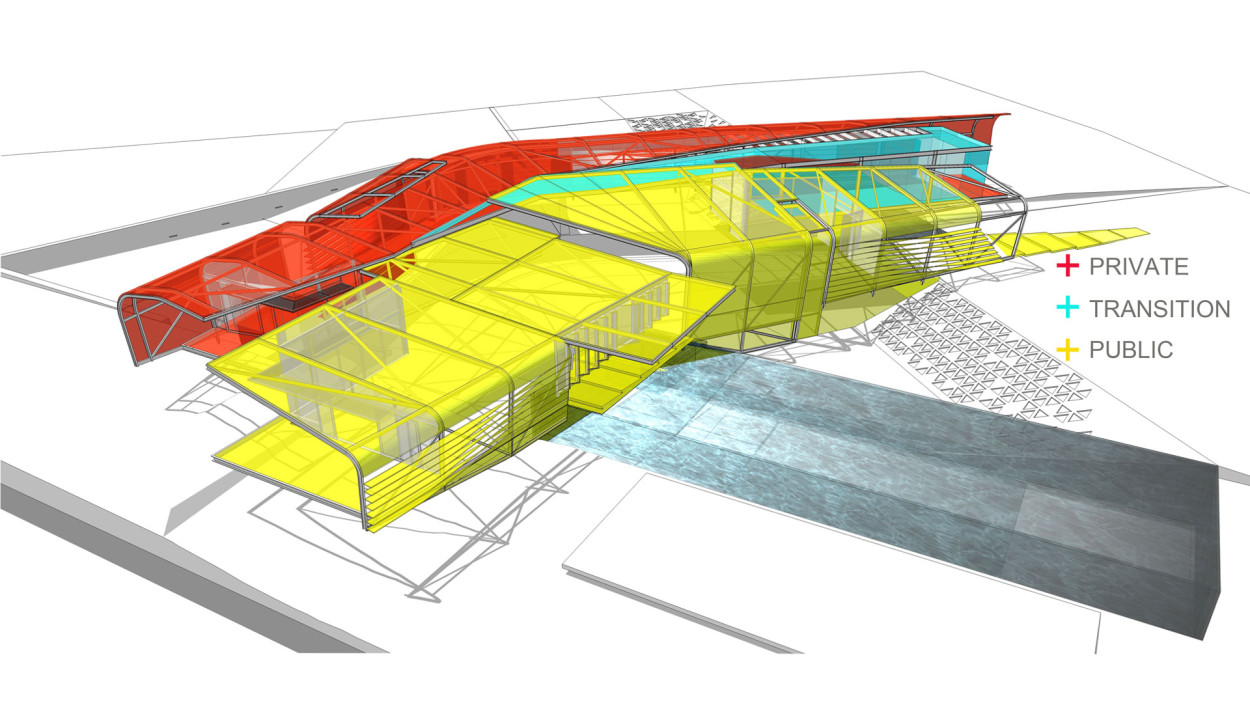Sunshine Coast, British Columbia, Canada | Type: Residential | Size: +/- 12,000 SF | Year: 2012
Perched atop a rocky outcrop along the Sunshine Coast rests two nautical-like forms, which programmatically intertwine forming a confluence between exterior and interior living spaces. Formally the house take cues from ship building vernacular, both revealing and celebrating the internal structure(s), as well as exploring the possibilities inherent in what constitutes the skin of a building. In conversation with program, there are instances where the skin delaminates, or deconstructs into varying layers of transparency and materiality to accommodate ventilation or view.
Again in this project the notion of making a clear distinction between the Private and Public activities of dwelling, linked by a common Transition space, was explored. Private and Public are united/separated via undulating floor plates (datum) throughout the house, as well as punctuated by various gardens or exterior spaces.




